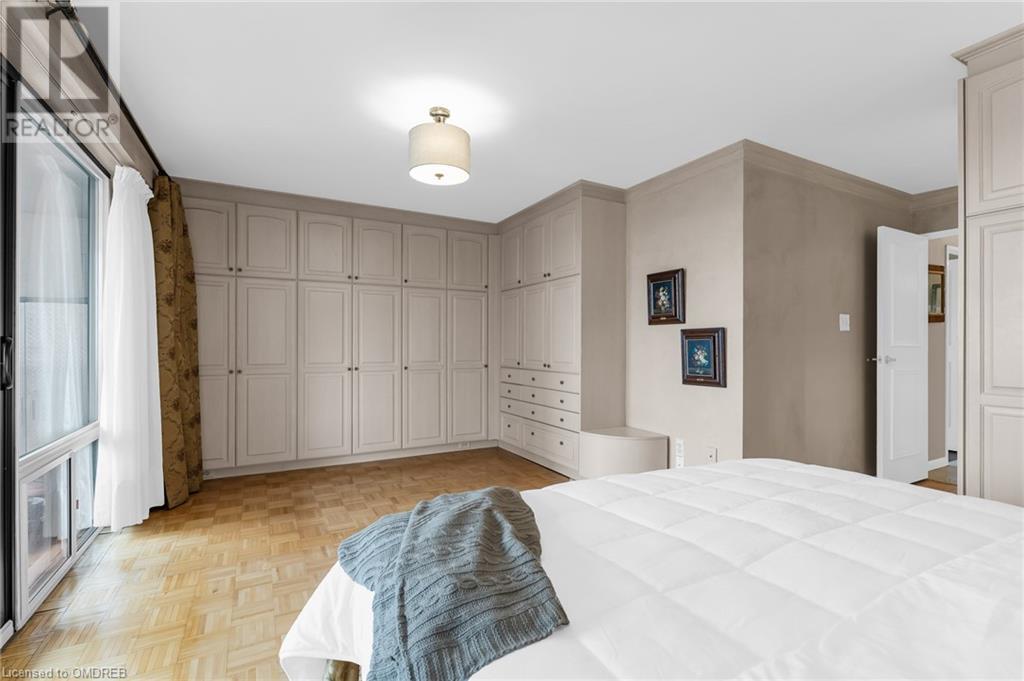2175 Marine Drive Unit# 801 Oakville, Ontario L6L 5L5
$929,900Maintenance, Insurance, Cable TV, Common Area Maintenance, Heat, Electricity, Landscaping, Property Management, Other, See Remarks, Water, Parking
$1,167.32 Monthly
Maintenance, Insurance, Cable TV, Common Area Maintenance, Heat, Electricity, Landscaping, Property Management, Other, See Remarks, Water, Parking
$1,167.32 MonthlyLarge condo across the road from the lake, perfect for entertaining. Take advantage of all Bronte has to offer: stroll along the lake, dine at great restaurants, walk to grab a few groceries or other errands. A bright, spacious condo, located in the desirable Ennisclare with an indoor pool, exercise room, library, party room, fully equipped wood working room, indoor driving range, tennis court, onsite property management and live-in superintendents, with a reasonable maintenance fee that includes all utilities and internet, even cable television. This 1,555 square foot condo is carpet free, painted in neutral tones, has loads of custom built-in storage, with a recently updated kitchen featuring brand new Bosch appliances and Quartz countertops. The large living and dining area is great for hosting family and friends. With a den large enough to be a third bedroom if required and another two generous bedrooms this condo is sizeable. A western exposure means all day sun and sunsets from your huge balcony as well as Bronte's Canada Day fireworks display. A great lifestyle in a great location. (id:49444)
Property Details
| MLS® Number | 40527501 |
| Property Type | Single Family |
| Amenities Near By | Hospital, Marina, Park, Place Of Worship, Playground, Public Transit, Shopping |
| Community Features | Quiet Area, Community Centre |
| Features | Ravine, Balcony, No Pet Home, Automatic Garage Door Opener |
| Parking Space Total | 1 |
| Pool Type | Indoor Pool |
| Storage Type | Locker |
| Structure | Tennis Court |
| Water Front Name | Lake Ontario |
| Water Front Type | Waterfront |
Building
| Bathroom Total | 2 |
| Bedrooms Above Ground | 2 |
| Bedrooms Total | 2 |
| Amenities | Exercise Centre, Party Room |
| Appliances | Dishwasher, Dryer, Refrigerator, Sauna, Stove, Washer, Microwave Built-in, Hood Fan, Window Coverings |
| Basement Type | None |
| Constructed Date | 1978 |
| Construction Material | Concrete Block, Concrete Walls |
| Construction Style Attachment | Attached |
| Cooling Type | Central Air Conditioning |
| Exterior Finish | Concrete, Stucco |
| Fire Protection | Smoke Detectors |
| Heating Fuel | Natural Gas |
| Heating Type | Forced Air |
| Stories Total | 1 |
| Size Interior | 1557 |
| Type | Apartment |
| Utility Water | Municipal Water |
Parking
| Underground | |
| None |
Land
| Access Type | Water Access, Road Access, Highway Access, Highway Nearby, Rail Access |
| Acreage | No |
| Land Amenities | Hospital, Marina, Park, Place Of Worship, Playground, Public Transit, Shopping |
| Landscape Features | Landscaped |
| Sewer | Municipal Sewage System |
| Size Total Text | Under 1/2 Acre |
| Surface Water | Lake |
| Zoning Description | Rh Sp:71 |
Rooms
| Level | Type | Length | Width | Dimensions |
|---|---|---|---|---|
| Main Level | 4pc Bathroom | Measurements not available | ||
| Main Level | 4pc Bathroom | Measurements not available | ||
| Main Level | Porch | 19'6'' x 8'0'' | ||
| Main Level | Laundry Room | Measurements not available | ||
| Main Level | Den | 13'2'' x 8'11'' | ||
| Main Level | Bedroom | 13'2'' x 10'4'' | ||
| Main Level | Primary Bedroom | 17'2'' x 11'5'' | ||
| Main Level | Kitchen | 15'2'' x 8'11'' | ||
| Main Level | Dining Room | 19'6'' x 9'6'' | ||
| Main Level | Living Room | 19'6'' x 13'6'' |
https://www.realtor.ca/real-estate/26411092/2175-marine-drive-unit-801-oakville
Contact Us
Contact us for more information

Carissa Turnbull
Broker
(905) 257-3550
231 Oak Park Blvd - Unit 400a
Oakville, Ontario L6H 7S8
(905) 257-3633
(905) 257-3550
www.rlpgta.ca/

Chris Mj Ahearn
Salesperson
(905) 257-3550
ccrealestategroup.ca
231 Oak Park Blvd - Unit 400
Oakville, Ontario L6H 7S8
(905) 257-3633
(905) 257-3550
www.royallepageoakpark.ca/
www.facebook.com/RoyalLePageOakPark/





































