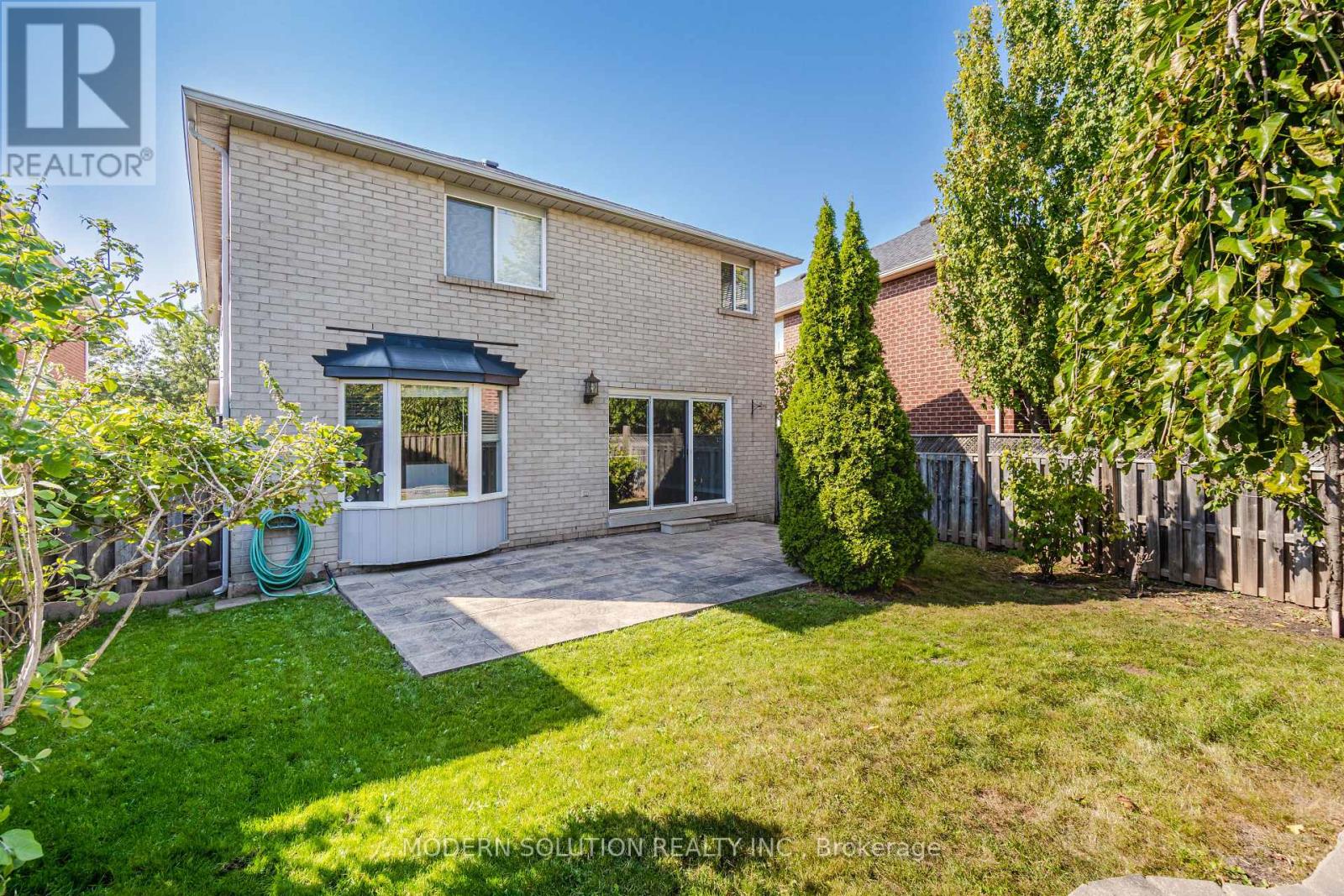2181 Norfolk Dr Oakville, Ontario L6H 6B6
$1,900,000
Welcome to 2181 Norfolk Drive, a stunning family home that offers the perfect blend of comfort and style. This exceptional property is now available for sale, presenting an incredible opportunity for those seeking a spacious and inviting retreat. With four bedrooms and four bathrooms, this house provides ample room for your growing family. The renovated washrooms add a touch of modern elegance. The open concept design seamlessly connects the living room, dining area, and kitchen, making it the heart of the home. The kitchen boasts a convenient island, providing extra counter space for meal preparation or casual dining. Conveniently located in a sought-after neighborhood, this home is surrounded by amenities such as shopping centers, schools, parks, and restaurants. Commuting is a breeze with easy access to major highways and public transportation options. Don't miss out on this incredible opportunity to own your dream family home. Book a tour today!**** EXTRAS **** Basement divided into bedrooms, exercise rooms, setting room, storage room, bathrooms (id:49444)
Property Details
| MLS® Number | W7064112 |
| Property Type | Single Family |
| Community Name | River Oaks |
| Parking Space Total | 6 |
Building
| Bathroom Total | 4 |
| Bedrooms Above Ground | 4 |
| Bedrooms Below Ground | 1 |
| Bedrooms Total | 5 |
| Basement Development | Finished |
| Basement Type | Full (finished) |
| Construction Style Attachment | Detached |
| Cooling Type | Central Air Conditioning |
| Exterior Finish | Brick |
| Fireplace Present | Yes |
| Heating Fuel | Natural Gas |
| Heating Type | Forced Air |
| Stories Total | 2 |
| Type | House |
Parking
| Attached Garage |
Land
| Acreage | No |
| Size Irregular | 59.24 X 109.91 Ft ; As Per Survey |
| Size Total Text | 59.24 X 109.91 Ft ; As Per Survey |
Rooms
| Level | Type | Length | Width | Dimensions |
|---|---|---|---|---|
| Second Level | Primary Bedroom | 5.55 m | 4.85 m | 5.55 m x 4.85 m |
| Second Level | Bedroom 2 | 4.93 m | 3.66 m | 4.93 m x 3.66 m |
| Second Level | Bedroom 3 | 5.4 m | 3.33 m | 5.4 m x 3.33 m |
| Second Level | Bedroom 4 | 3.03 m | 3.63 m | 3.03 m x 3.63 m |
| Second Level | Den | 3.85 m | 3.27 m | 3.85 m x 3.27 m |
| Basement | Recreational, Games Room | Measurements not available | ||
| Basement | Bedroom 5 | Measurements not available | ||
| Main Level | Dining Room | 3.66 m | 3.04 m | 3.66 m x 3.04 m |
| Main Level | Living Room | 3.56 m | 4.07 m | 3.56 m x 4.07 m |
| Main Level | Family Room | 3.07 m | 4.55 m | 3.07 m x 4.55 m |
| Main Level | Kitchen | 3.71 m | 9.8 m | 3.71 m x 9.8 m |
Utilities
| Sewer | Installed |
| Natural Gas | Installed |
| Electricity | Installed |
| Cable | Available |
https://www.realtor.ca/real-estate/26147535/2181-norfolk-dr-oakville-river-oaks
Contact Us
Contact us for more information

Amir Rehmani
Broker
(905) 276-8000
www.amirrehmani.com/
3095 Wolfedale Rd #b-2
Mississauga, Ontario L5C 1V8
(905) 897-5000
(905) 897-5008
HTTP://www.modernsolution.ca










































