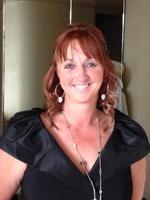22430 Twp Rd 672 Little Smoky, Alberta T0H 3Z0
$750,000
If you have been looking for your beautiful home in the country here she is !! 146 acres of awesome land with a creek running through it, 100 acres planted alfalfa seed mix. Home has lots of room to grow 1800 sq ft. Lots of counter and cupboard space large wrap around kitchen with center island. Dinning room looks out through patio doors to a beautiful view of your land. Office just off the kitchen, down the hall is your main floor laundry room. Huge bedroom with bay windows looing out into the trees for that awesome morning view. Main floor bathroom has walk in shower with a nice skylight for the sun to shin in. One more huge bedroom. Beautiful enclosed living room with wood burning fire place for those cold winter evenings. Nice front deck for you to enjoy your morning coffee back deck for your afternoon cocktails. Down stairs you have a walk out basement with boot room that's goes to your heated garage. ( 30 x 40 ft with 17 x 10 door & 8 x 14 ft door) Large family room with lots of bright windows, bedroom with build in desk. This family had their master bedroom down stairs with a gas fire place and large walk in closet with full bathroom right beside. Flooring thought-out your home is high quality vinyl planking. New paint throughout basement. New water tank. Sump pump in basement. Garage is huge with overhead heat. Outside you will find a tarped barn for all you animals needs, horse barn with corrals and stock water. Now lets talk about a HUGE business venture old owner had a very busy dog kennel 8 pens 5 x 8 ft pens with outdoor runs. Being located between Edmonton and Grande Prairie you in a great spot for dog / cat sitting. ALL IN ONE PACKAGE A BEAUTIFUL HOME, HEATED GARAGE, BARN , LAND AND BUSINESS THAT WILL PAY FOR ALL. (id:49444)
Property Details
| MLS® Number | A2047090 |
| Property Type | Single Family |
| Features | Other, French Door, No Smoking Home |
| Parking Space Total | 4 |
| Structure | Deck |
Building
| Bathroom Total | 2 |
| Bedrooms Above Ground | 3 |
| Bedrooms Below Ground | 2 |
| Bedrooms Total | 5 |
| Appliances | Refrigerator, Dishwasher, Stove, Washer/dryer Stack-up |
| Architectural Style | Bi-level |
| Basement Development | Finished |
| Basement Type | Full (finished) |
| Constructed Date | 1996 |
| Construction Style Attachment | Detached |
| Cooling Type | None |
| Fireplace Present | Yes |
| Fireplace Total | 1 |
| Flooring Type | Vinyl Plank |
| Foundation Type | Poured Concrete |
| Heating Fuel | Natural Gas |
| Heating Type | Forced Air |
| Stories Total | 1 |
| Size Interior | 1,800 Ft2 |
| Total Finished Area | 1800 Sqft |
| Type | House |
Parking
| Garage | |
| Attached Garage |
Land
| Acreage | Yes |
| Fence Type | Partially Fenced |
| Landscape Features | Landscaped |
| Size Depth | 804.63 M |
| Size Frontage | 804.63 M |
| Size Irregular | 150.00 |
| Size Total | 150 Ac|80 - 160 Acres |
| Size Total Text | 150 Ac|80 - 160 Acres |
| Zoning Description | Ag |
Rooms
| Level | Type | Length | Width | Dimensions |
|---|---|---|---|---|
| Basement | Bedroom | 15.00 M x 10.00 M | ||
| Basement | Bedroom | 18.00 M x 14.00 M | ||
| Basement | 4pc Bathroom | 8.00 M x 6.00 M | ||
| Basement | Family Room | 30.00 M x 11.00 M | ||
| Main Level | Bedroom | 13.00 M x 19.00 M | ||
| Main Level | Bedroom | 12.00 M x 11.00 M | ||
| Main Level | Bedroom | 9.00 M x 7.00 M | ||
| Main Level | 3pc Bathroom | 8.00 M x 7.00 M |
https://www.realtor.ca/real-estate/25574040/22430-twp-rd-672-little-smoky
Contact Us
Contact us for more information

Cathy Wiltse
Associate
5034-51 Avenue; Box 1829
Whitecourt, Alberta T7S 1P5
(780) 779-0090
(780) 779-2375
www.exitwhitecourt.ca












