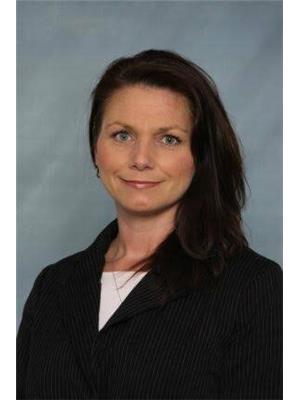2384 51 St Sw Edmonton, Alberta T6X 3A5
$644,900
BRAND NEW WALK-OUT, BACKING POND in the highly desirable community of Walker Summit, Built by Award Winning Builder Montorio Homes. This custom home Floorplan is Ideal for Families Looking for Functional Living Spaces this home offers Bedroom/Full Bathroom on Main Floor, Mudroom and Pantry with Spice Kitchen rough ins included. The Designer Kitchen has Plenty of Counterspace for Entertaining and Meal Preparation, an Abundance of Natural Light with Plenty of Large Windows Throughout and Southwest Backing Lot. Upstairs offers, 3 Large Bedrooms, 2 Additional Bathrooms, Huge Bonus Room and Laundry Room. Additional Upgrades Include 9' Ceilings, Luxury Vinyl Plank, Fireplace in Great Room, Soft Close Cabinets, Quartz Countertops with Undermount Sinks, Railing with Metal Spindles, Smart Home Security and SEPERATE ENTRANCE to Basement for Future Rental Income. Ready for quick possession and walking distance to school and amenities. (id:49444)
Property Details
| MLS® Number | E4369794 |
| Property Type | Single Family |
| Neigbourhood | Walker |
| Amenities Near By | Playground, Public Transit, Schools, Shopping |
| Features | Cul-de-sac, See Remarks, Exterior Walls- 2x6", No Animal Home, No Smoking Home |
| Structure | Deck |
Building
| Bathroom Total | 3 |
| Bedrooms Total | 4 |
| Amenities | Ceiling - 9ft, Vinyl Windows |
| Appliances | Alarm System, Garage Door Opener, Hood Fan |
| Basement Development | Unfinished |
| Basement Features | Walk Out |
| Basement Type | Full (unfinished) |
| Constructed Date | 2023 |
| Construction Style Attachment | Detached |
| Fire Protection | Smoke Detectors |
| Heating Type | Forced Air |
| Stories Total | 2 |
| Size Interior | 195.21 M2 |
| Type | House |
Parking
| Attached Garage |
Land
| Acreage | No |
| Land Amenities | Playground, Public Transit, Schools, Shopping |
| Size Irregular | 401.42 |
| Size Total | 401.42 M2 |
| Size Total Text | 401.42 M2 |
| Surface Water | Ponds |
Rooms
| Level | Type | Length | Width | Dimensions |
|---|---|---|---|---|
| Main Level | Living Room | Measurements not available | ||
| Main Level | Dining Room | Measurements not available | ||
| Main Level | Kitchen | Measurements not available | ||
| Main Level | Bedroom 4 | Measurements not available | ||
| Upper Level | Primary Bedroom | Measurements not available | ||
| Upper Level | Bedroom 2 | Measurements not available | ||
| Upper Level | Bedroom 3 | Measurements not available | ||
| Upper Level | Bonus Room | Measurements not available |
https://www.realtor.ca/real-estate/26413722/2384-51-st-sw-edmonton-walker
Contact Us
Contact us for more information

Kristie A. Basaraba
Associate
twitter.com/kristiebasaraba?lang=en
www.facebook.com/KristieBasaraba/
ca.linkedin.com/in/kristie-basaraba-realtor-89631bb6
130-14315 118 Ave Nw
Edmonton, Alberta T5L 4S6
(780) 455-0777































