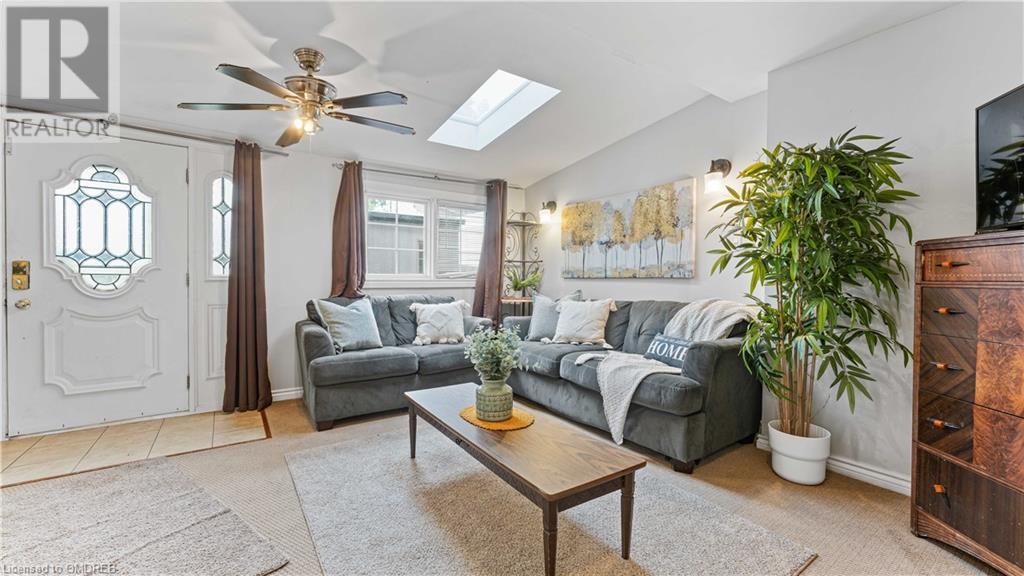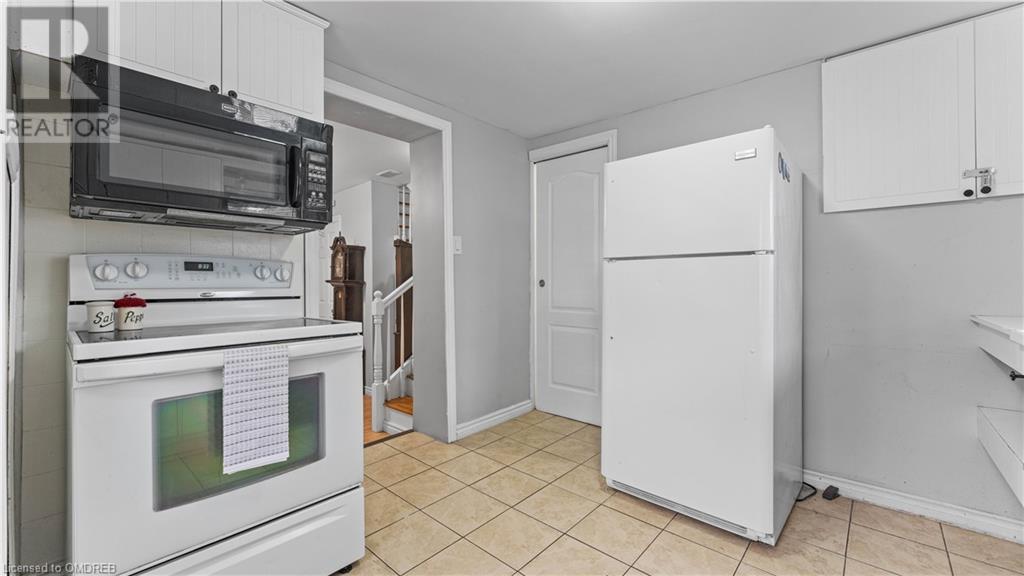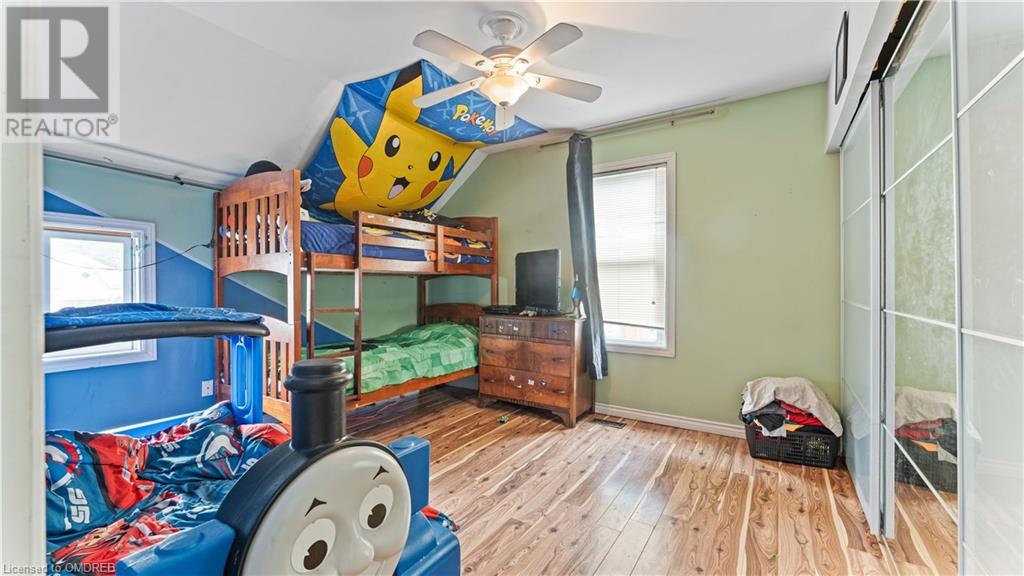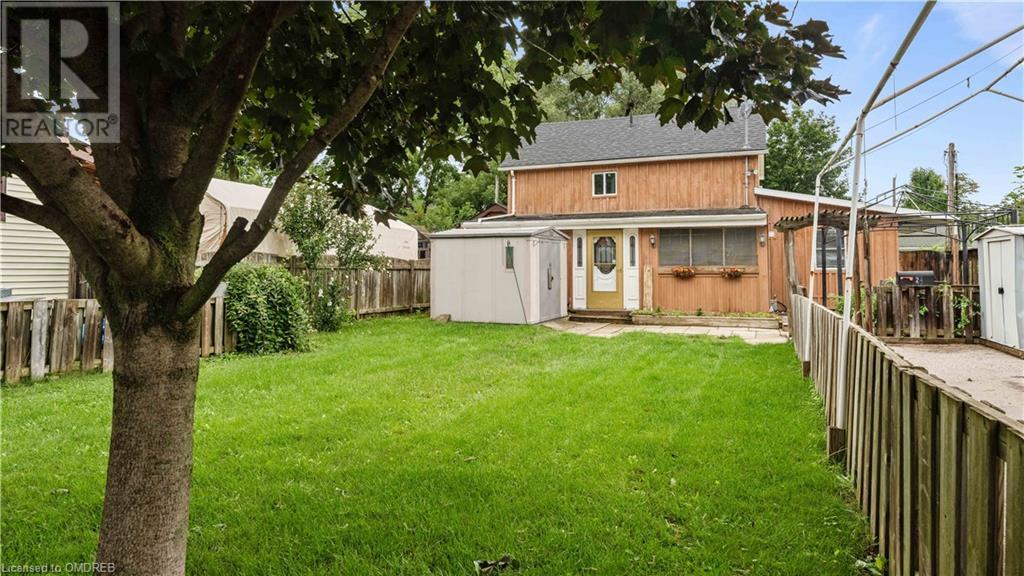24 Allenby Avenue Brantford, Ontario N3S 1P8
$479,999
Nestled on a sprawling 94-foot lot, this charming century home, once an estate carriage house, perfectly blends timeless elegance with modern convenience. Updated with modern amenities including thermal easyclean windows, wireless security, and an automatic sprinkler system for peace of mind. The rear-situated house boasts a large front yard, ideal for outdoor enjoyment and activities. Generously sized living room bathed in natural light, featuring an overhead skylight for a warm, inviting atmosphere. Beautifully remodeled kitchen with separate preparation and eating areas, abundant storage, inspiring culinary creativity. Separate side door entrance leads to a spacious mudroom for coats and boots, discreetly separated from the main house. Versatile main floor bedroom and 2-piece powder room offer flexibility and guest comfort. Head upstairs, two bedrooms and a 4-piece bathroom with a soothing jet tub create a serene retreat. Welcoming ambience and functional layout cater to families or first-time buyers seeking history and modernity. Own this exceptional property for a comfortable lifestyle and wise investment. (id:49444)
Property Details
| MLS® Number | 40506645 |
| Property Type | Single Family |
| Amenities Near By | Park, Place Of Worship, Playground, Public Transit, Schools, Shopping |
| Equipment Type | Water Heater |
| Features | Paved Driveway |
| Parking Space Total | 2 |
| Rental Equipment Type | Water Heater |
| Structure | Shed |
Building
| Bathroom Total | 2 |
| Bedrooms Above Ground | 3 |
| Bedrooms Total | 3 |
| Appliances | Dishwasher, Dryer, Freezer, Microwave, Refrigerator, Stove, Washer |
| Basement Development | Finished |
| Basement Type | Partial (finished) |
| Constructed Date | 1855 |
| Construction Style Attachment | Detached |
| Cooling Type | Central Air Conditioning, Window Air Conditioner |
| Exterior Finish | Aluminum Siding |
| Fire Protection | Smoke Detectors, Alarm System |
| Foundation Type | Unknown |
| Half Bath Total | 1 |
| Heating Fuel | Natural Gas |
| Heating Type | Forced Air |
| Stories Total | 2 |
| Size Interior | 1017 |
| Type | House |
| Utility Water | Municipal Water |
Land
| Access Type | Road Access |
| Acreage | No |
| Fence Type | Fence |
| Land Amenities | Park, Place Of Worship, Playground, Public Transit, Schools, Shopping |
| Sewer | Municipal Sewage System |
| Size Depth | 95 Ft |
| Size Frontage | 39 Ft |
| Size Total Text | Under 1/2 Acre |
| Zoning Description | Rc |
Rooms
| Level | Type | Length | Width | Dimensions |
|---|---|---|---|---|
| Second Level | 4pc Bathroom | 8'11'' x 4'11'' | ||
| Second Level | Bedroom | 11'11'' x 6'5'' | ||
| Second Level | Primary Bedroom | 12'6'' x 11'1'' | ||
| Lower Level | Laundry Room | 13'6'' x 8'8'' | ||
| Main Level | 2pc Bathroom | 5'0'' x 2'10'' | ||
| Main Level | Bedroom | 10'7'' x 9'5'' | ||
| Main Level | Kitchen | 11'4'' x 10'7'' | ||
| Main Level | Dining Room | 11'11'' x 11'9'' | ||
| Main Level | Living Room | 14'9'' x 15'8'' | ||
| Main Level | Foyer | 9'6'' x 7'3'' |
https://www.realtor.ca/real-estate/26226754/24-allenby-avenue-brantford
Contact Us
Contact us for more information

Rebecca Johnson
Salesperson
www.hausandcorealestate.com/
agentrebecca/
agent.rebecca/
4145 North Service Rd - 2nd Floor
Burlington, Ontario L7L 4X6
1 (888) 311-1172





























