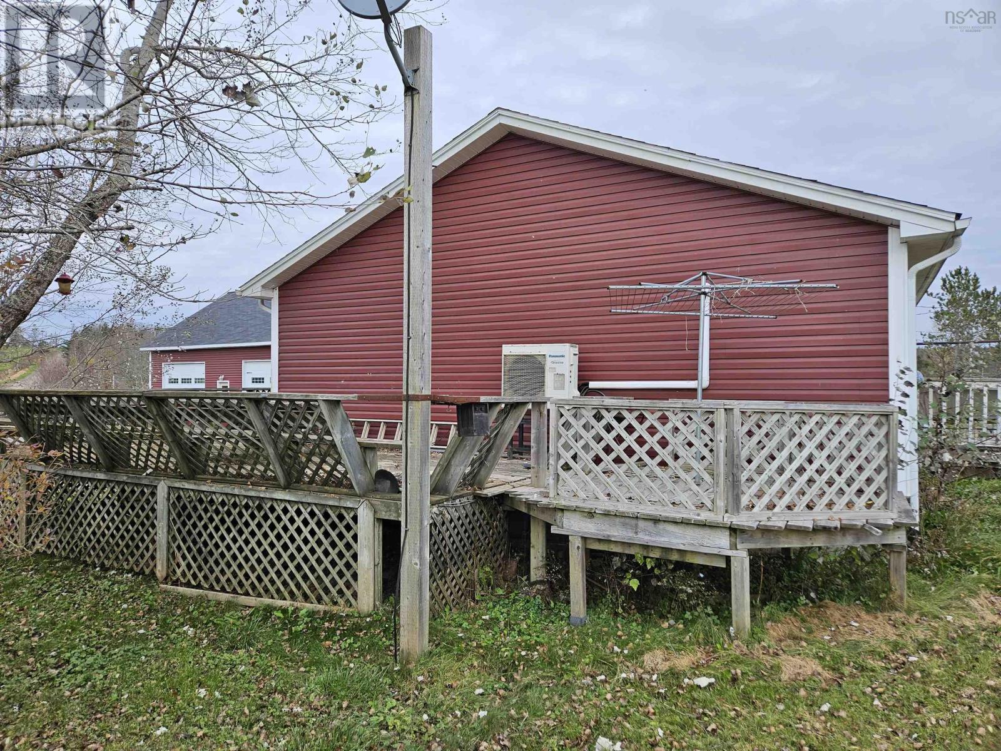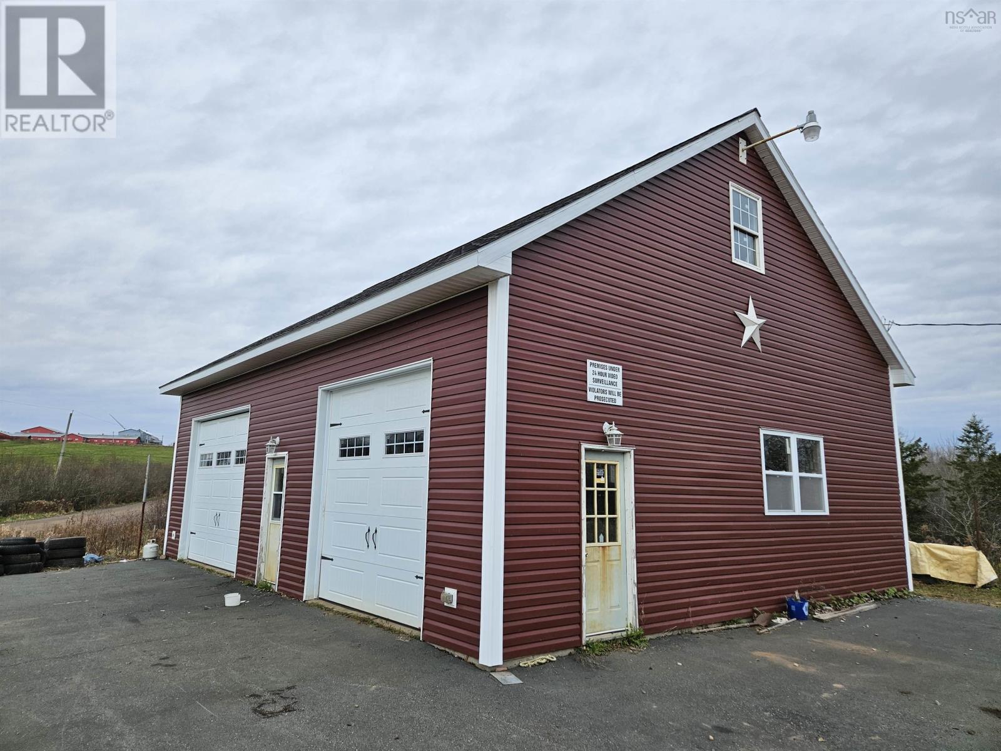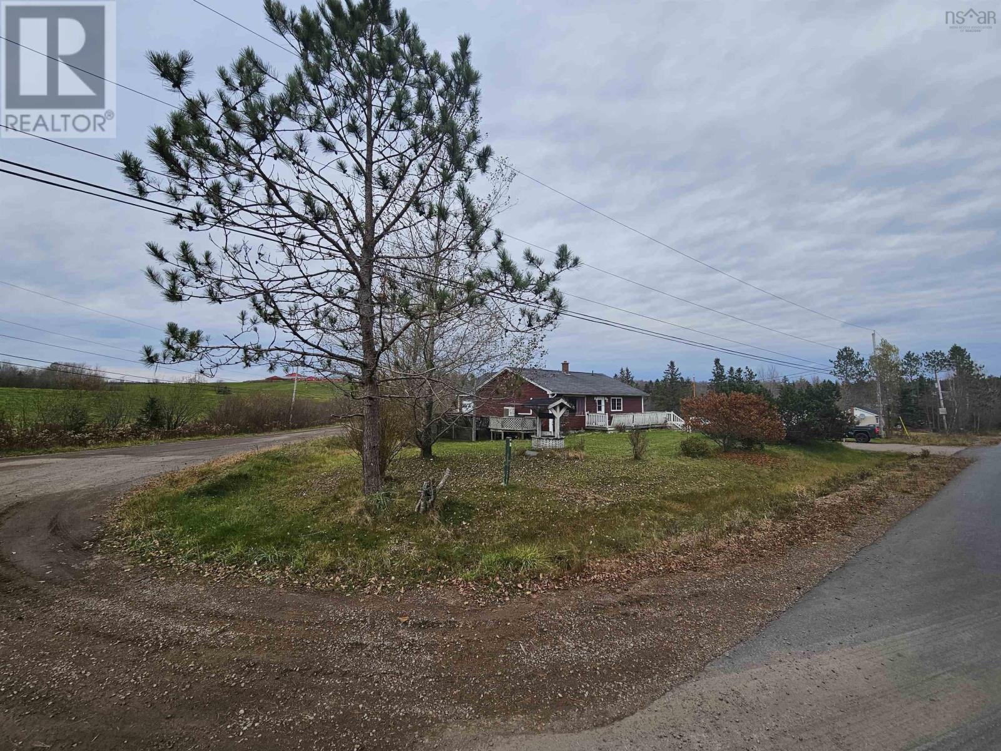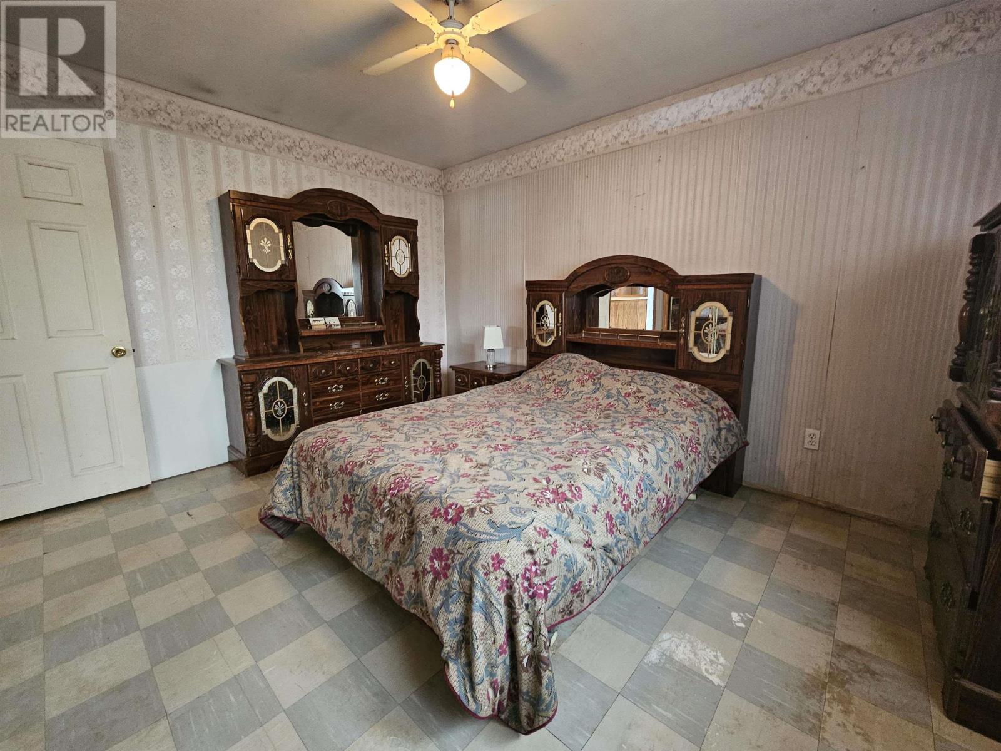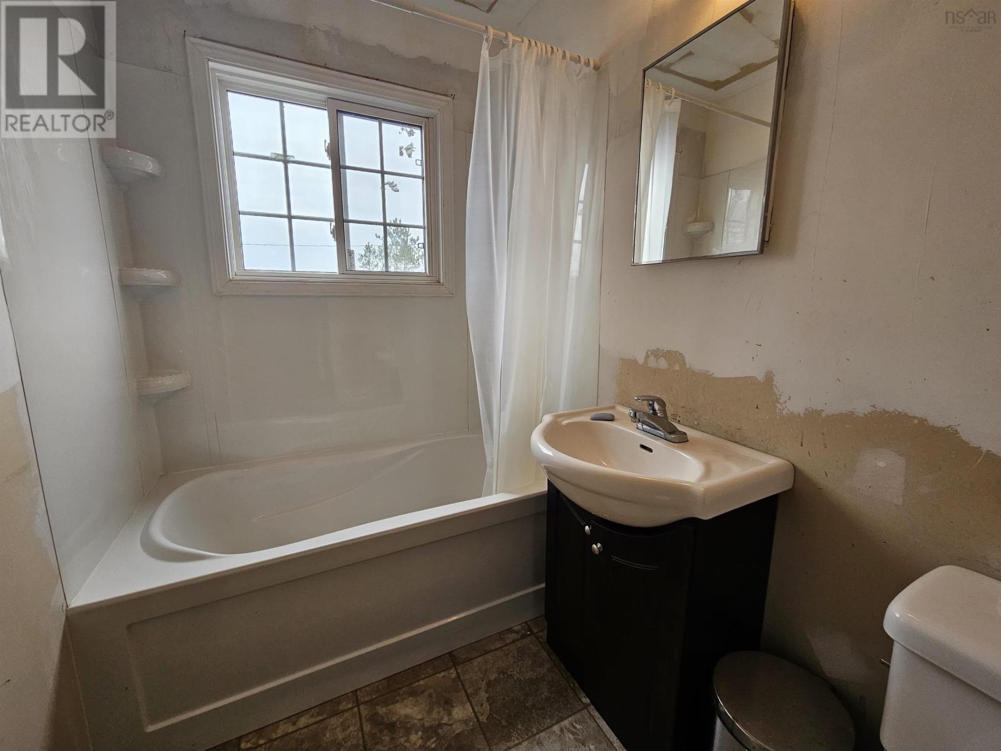2410 Irwin Lake Road Hilden, Nova Scotia B0N 1C0
$274,900
If you are trying to find a property that offers both a huge garage to run a business and a classic bungalow set in a rural but convenient location, look no further! This .9 acre corner lot combines a 2 bed 1 bath bungalow, two storey garage with multiple bays, two paved driveways for parking and a tranquil pond out back. Bungalow exterior has vinyl windows, vinyl siding and asphalt shingles completed 2013-2015. Inside, the main level needs some cosmetic improvements but has an ideal layout with bedrooms at opposite ends, upgraded cabinets in kitchen, a recently renovated 4 pc bathroom, dining room, living room with heat pump. Downstairs the basement is unfinished and offers future living space potential as well as hosting the utilities and laundry. Garage built in 2013 can accommodate larger heavy equipment with tall doors and ceilings. Upstairs is an entire second level perfect for office or other potential uses. Location: Irwin Lake Road, Hilden is rural yet close to amenities including the East Hants Hospital, RECC Hockey/gym/rockwall/pool/even center and 40 minutes to the Halifax International Airport. The asking price is $299,000. Call today to book your viewing and see for yourself what this property has to offer. (id:49444)
Property Details
| MLS® Number | 202323484 |
| Property Type | Single Family |
| Community Name | Hilden |
Building
| Bathroom Total | 1 |
| Bedrooms Above Ground | 2 |
| Bedrooms Total | 2 |
| Appliances | None |
| Architectural Style | Character |
| Basement Development | Unfinished |
| Basement Type | Full (unfinished) |
| Construction Style Attachment | Detached |
| Cooling Type | Heat Pump |
| Exterior Finish | Vinyl |
| Flooring Type | Laminate, Other |
| Foundation Type | Poured Concrete |
| Stories Total | 1 |
| Total Finished Area | 1008 Sqft |
| Type | House |
| Utility Water | Dug Well |
Parking
| Garage | |
| Detached Garage | |
| Parking Space(s) |
Land
| Acreage | No |
| Landscape Features | Landscaped |
| Sewer | Septic System |
| Size Irregular | 0.9652 |
| Size Total | 0.9652 Ac |
| Size Total Text | 0.9652 Ac |
Rooms
| Level | Type | Length | Width | Dimensions |
|---|---|---|---|---|
| Basement | Utility Room | 8 x 8 | ||
| Basement | Recreational, Games Room | 17.9 x 17 | ||
| Basement | Laundry Room | 7.8 x 8.9 | ||
| Main Level | Kitchen | 8.2 x 14 | ||
| Main Level | Living Room | 19.5 x 14 | ||
| Main Level | Bedroom | 10.8 x 13.4 | ||
| Main Level | Bath (# Pieces 1-6) | 7.4 x 4.11 | ||
| Main Level | Bedroom | 10.2 x 10.7 | ||
| Main Level | Dining Room | 10.2 x 8.8 | ||
| Main Level | Foyer | 5 x 7.4 |
https://www.realtor.ca/real-estate/26253459/2410-irwin-lake-road-hilden-hilden
Contact Us
Contact us for more information

Darcy Cameron
www.facebook.com/DarcyCameronTruro/?ref=pages_you_manage
www.linkedin.com/in/darcy-cameron-a44903188/
183 Pictou Road
Bible Hill, Nova Scotia B2N 2S7
(902) 407-7373
(902) 407-7374








