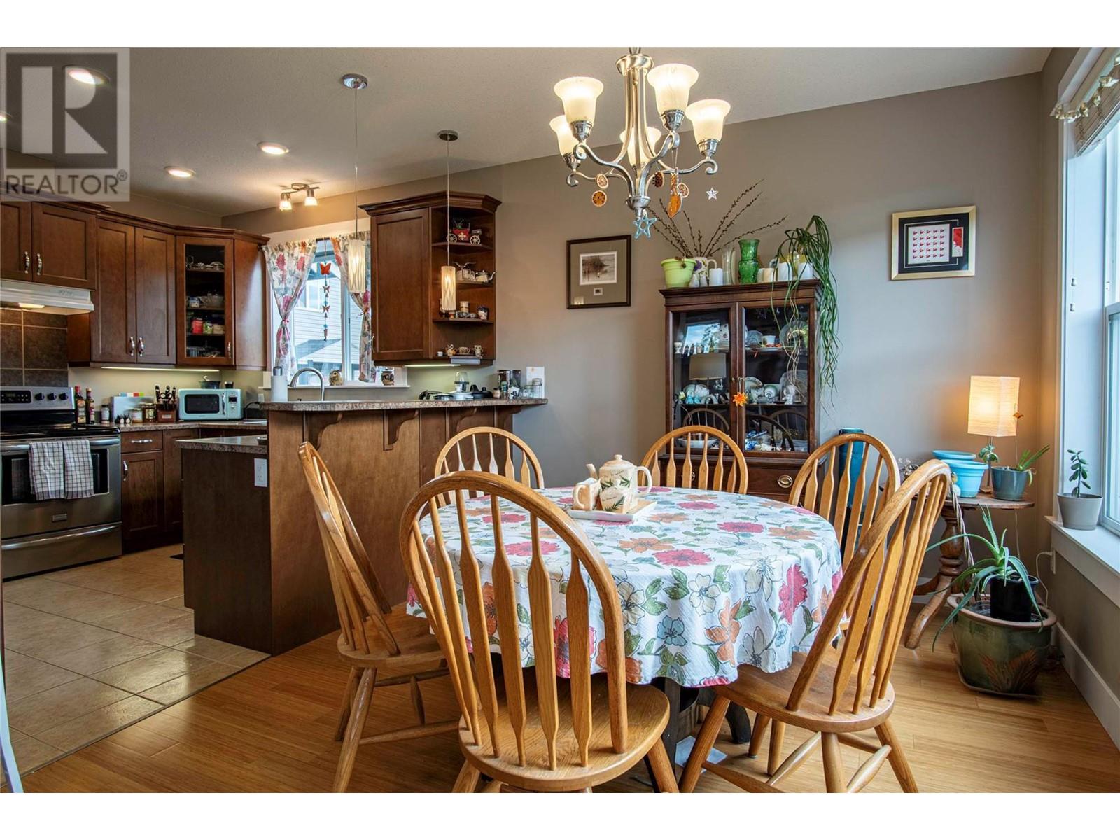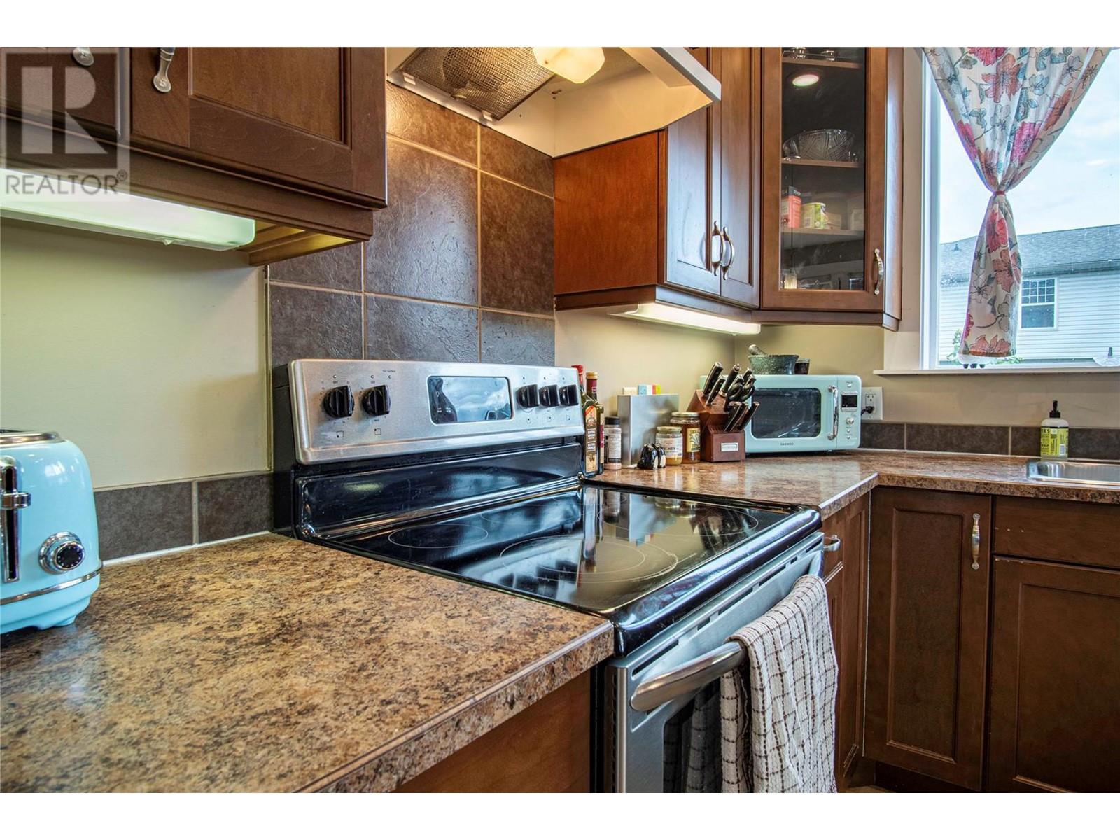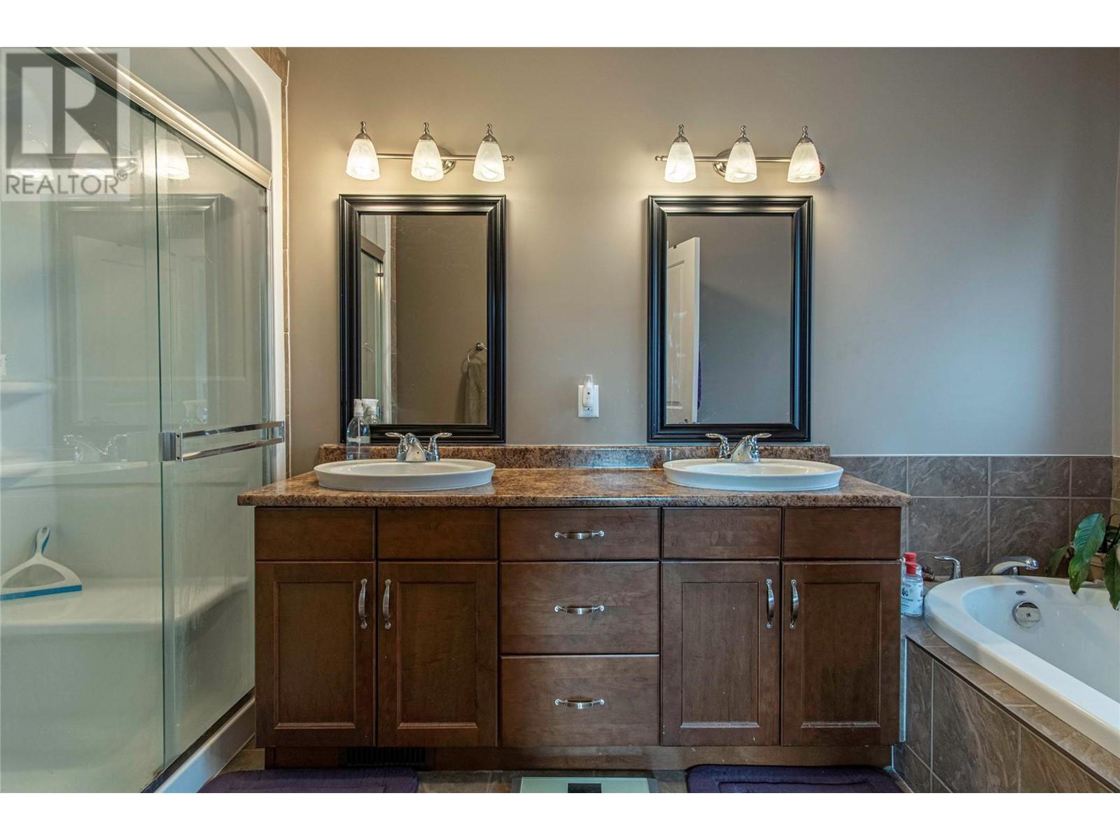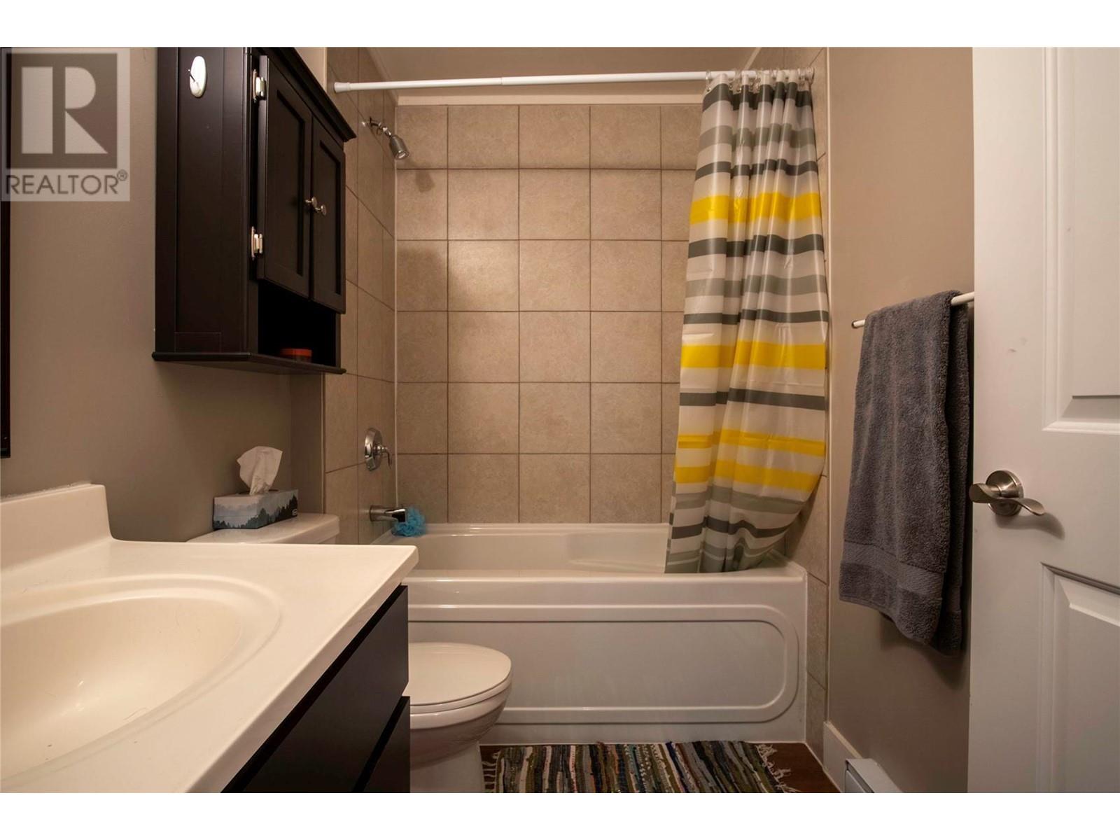2415 Pleasant Valley Road Armstrong, British Columbia V0E 1B2
$824,900
Priced $47,100 below assessed value, this true family home is located within walking distance of Armstrong Preschool, Armstrong Elementary School, Len Wood Middle School and Pleasant Valley Secondary School, as well as the Pleasant Valley Health Centre. The 5-bedroom, 4-bathroom home offers up a bright open concept main level with 9-foot ceilings. The kitchen, dining area and living room are great for entertaining, as there is a walkout to the backyard deck. Also, on the main level is an open entryway, office/den, a 2-piece bathroom and, finally, access to the garage. Upstairs, you will find the spacious primary bedroom complete with a 5-piece ensuite and a true walk-in closet. Down the hall are 3 other bedrooms, a large laundry room and full bathroom. In the basement you will find a full legal suite complete with its own laundry room (hook up), kitchen, large living room/dining area, as well as another bedroom. Outside you will find garden beds, various tree varieties, and a great mix of flowers and shrubs to give you a true park-like feeling, with room to play, host gatherings, and even grow your own food. A solid family home ready for its next owners. (id:49444)
Property Details
| MLS® Number | 10287695 |
| Property Type | Single Family |
| Neigbourhood | Armstrong/ Spall. |
| Amenities Near By | Golf Nearby |
| Features | Level Lot |
| Parking Space Total | 1 |
| View Type | Mountain View |
Building
| Bathroom Total | 4 |
| Bedrooms Total | 5 |
| Appliances | Refrigerator, Dishwasher, Dryer, Range - Electric, Washer |
| Basement Type | Full |
| Constructed Date | 2013 |
| Construction Style Attachment | Detached |
| Cooling Type | Central Air Conditioning |
| Exterior Finish | Composite Siding |
| Flooring Type | Carpeted, Laminate, Linoleum |
| Half Bath Total | 1 |
| Heating Type | Forced Air, See Remarks |
| Roof Material | Asphalt Shingle |
| Roof Style | Unknown |
| Stories Total | 2 |
| Size Interior | 2,811 Ft2 |
| Type | House |
| Utility Water | Municipal Water |
Parking
| See Remarks | |
| Attached Garage | 1 |
Land
| Access Type | Easy Access |
| Acreage | No |
| Fence Type | Fence |
| Land Amenities | Golf Nearby |
| Landscape Features | Landscaped, Level |
| Sewer | Municipal Sewage System |
| Size Frontage | 40 Ft |
| Size Irregular | 0.17 |
| Size Total | 0.17 Ac|under 1 Acre |
| Size Total Text | 0.17 Ac|under 1 Acre |
| Zoning Type | Residential |
Rooms
| Level | Type | Length | Width | Dimensions |
|---|---|---|---|---|
| Second Level | Bedroom | 12' x 9'1'' | ||
| Second Level | Full Bathroom | 8'4'' x 4'11'' | ||
| Second Level | Bedroom | 13'9'' x 9'2'' | ||
| Second Level | Laundry Room | 9'2'' x 7'6'' | ||
| Second Level | Bedroom | 9'11'' x 10'11'' | ||
| Second Level | 5pc Ensuite Bath | 13'3'' x 7' | ||
| Second Level | Primary Bedroom | 16'8'' x 14'9'' | ||
| Basement | Storage | 14'3'' x 8'5'' | ||
| Basement | Full Bathroom | 8'6'' x 5'3'' | ||
| Basement | Bedroom | 11'10'' x 11'3'' | ||
| Basement | Living Room | 20'2'' x 14'2'' | ||
| Basement | Laundry Room | 8'4'' x 7'4'' | ||
| Basement | Kitchen | 9'3'' x 7'8'' | ||
| Main Level | Foyer | 16'3'' x 8'10'' | ||
| Main Level | Den | 9'3'' x 11'5'' | ||
| Main Level | Partial Bathroom | 8' x 5'10'' | ||
| Main Level | Dining Room | 11'9'' x 11' | ||
| Main Level | Living Room | 17'8'' x 14'8'' | ||
| Main Level | Kitchen | 20'3'' x 11'9'' |
https://www.realtor.ca/real-estate/26222403/2415-pleasant-valley-road-armstrong-armstrong-spall
Contact Us
Contact us for more information

David Forai
2749 - 30th Street
Vernon, British Columbia V1T 5C6
(250) 549-3944
(250) 549-2115









































