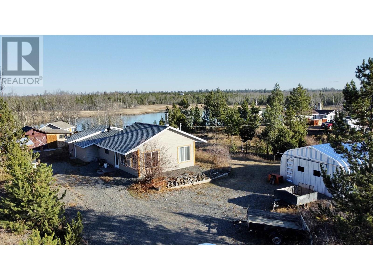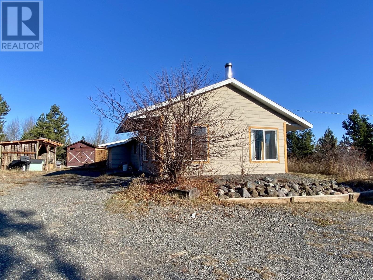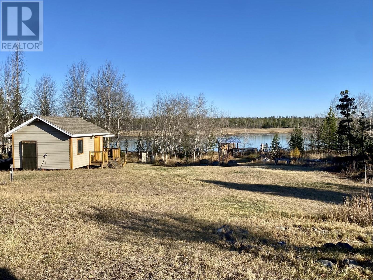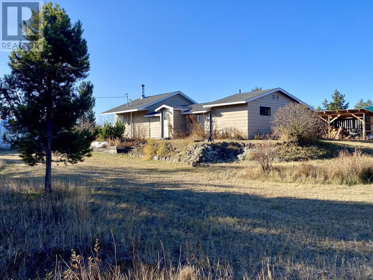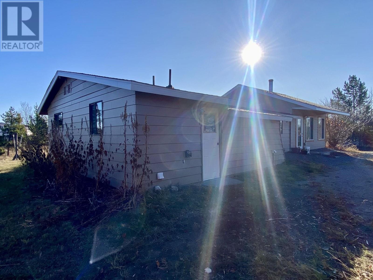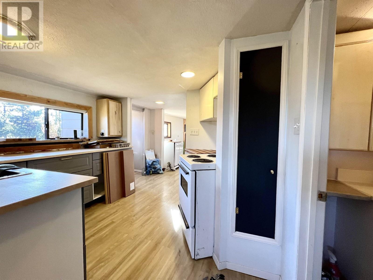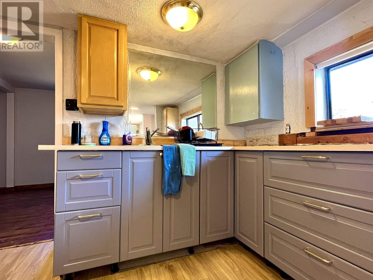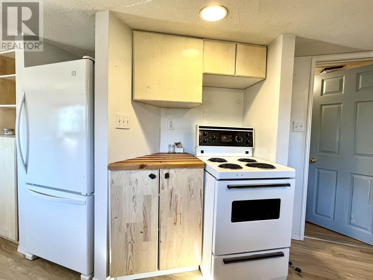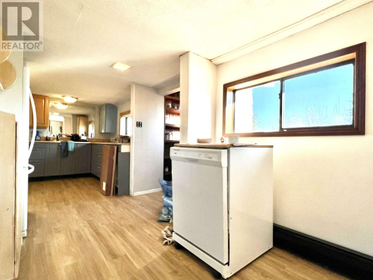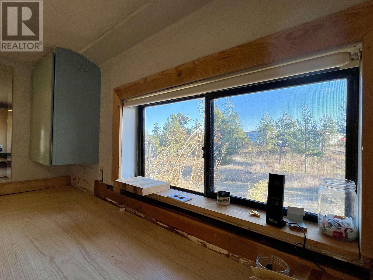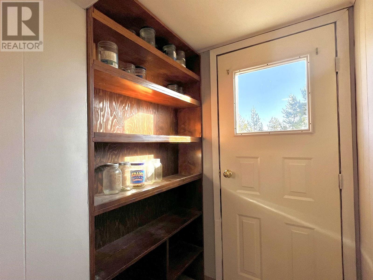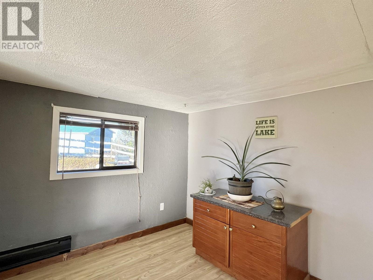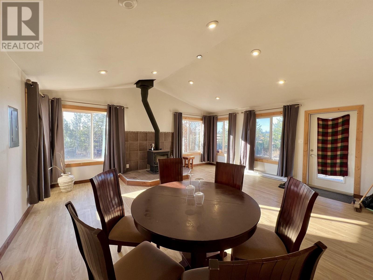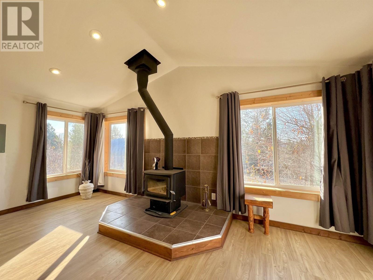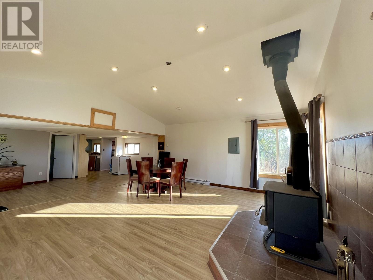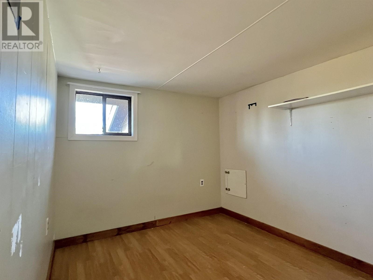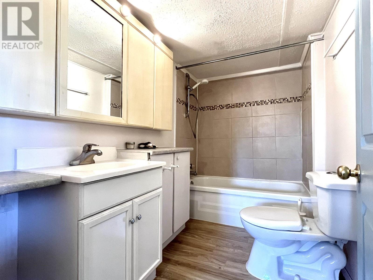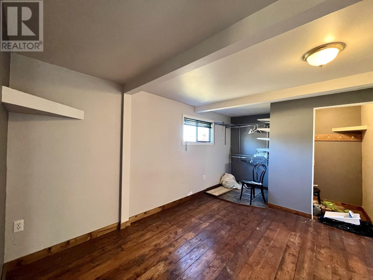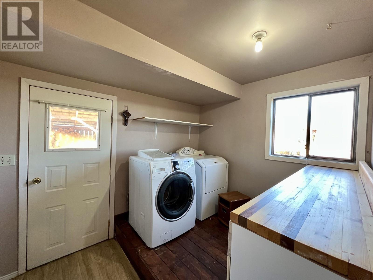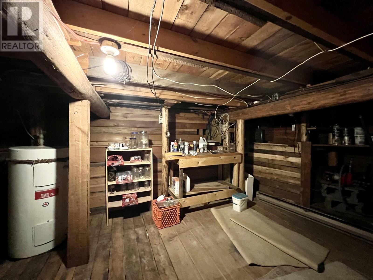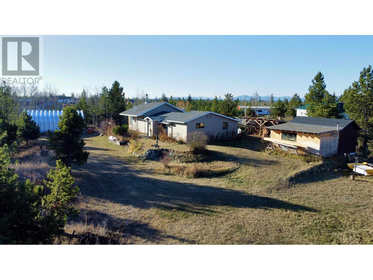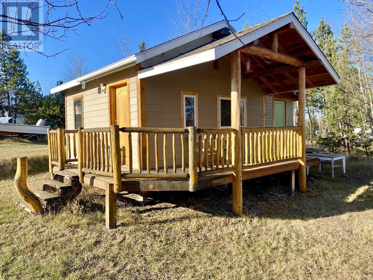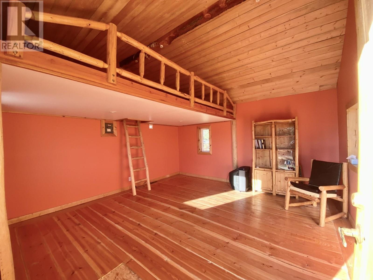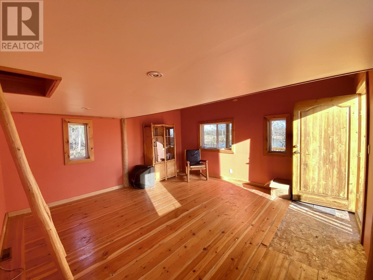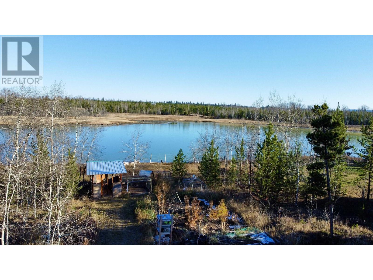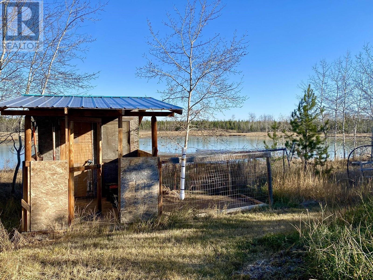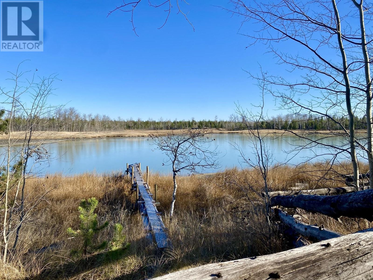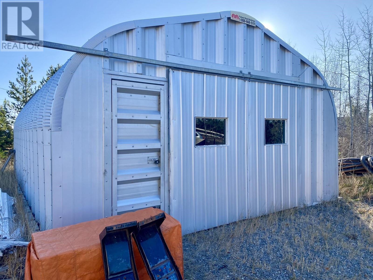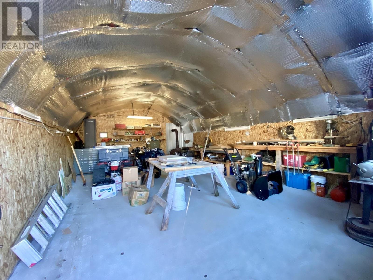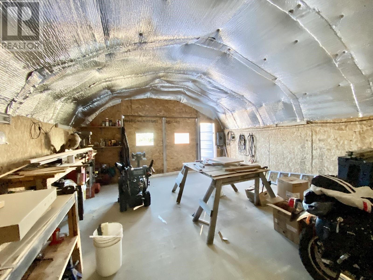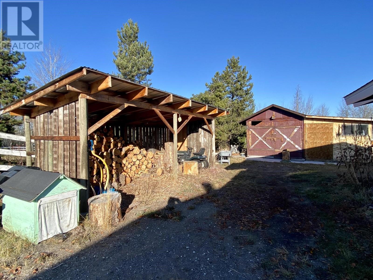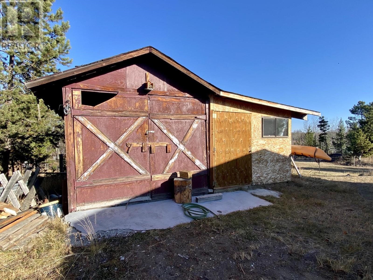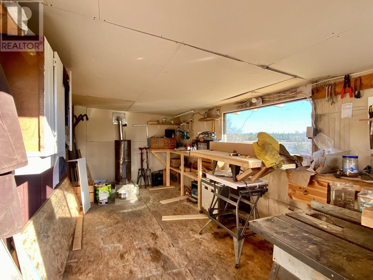2421 Willow Drive 70 Mile House, British Columbia V0K 2K0
$349,000
House and workshop on over 1 acre! This character home has a bright living room addition that includes a wood stove to keep you warm throughout those chilly winter months. In the kitchen you will find new Ikea cabinetry and additional open shelving for your pantry needs. Situated on the property is a large 26'x29' Quonset shop with concrete floor and wood heat as well as an additional separate workshop for woodworking or your handyman needs. Heated by a unique solar can system is the bonus of a 16'x16' bunky with pond views from the sundeck for your company or kids to enjoy. Having the "Sugar Shack" within walking distance and popular Green Lake nearby, this is a great first home or the perfect getaway home. (id:49444)
Property Details
| MLS® Number | R2828090 |
| Property Type | Single Family |
| Storage Type | Storage |
| Structure | Workshop |
| View Type | View |
Building
| Bathroom Total | 1 |
| Bedrooms Total | 2 |
| Appliances | Dryer, Washer, Dishwasher, Refrigerator, Stove |
| Architectural Style | Ranch |
| Basement Type | Crawl Space |
| Constructed Date | 1973 |
| Construction Style Attachment | Detached |
| Fireplace Present | Yes |
| Fireplace Total | 1 |
| Fixture | Drapes/window Coverings |
| Foundation Type | Concrete Perimeter, Wood |
| Heating Fuel | Electric, Wood |
| Heating Type | Baseboard Heaters |
| Roof Material | Asphalt Shingle |
| Roof Style | Conventional |
| Stories Total | 1 |
| Size Interior | 1,217 Ft2 |
| Type | House |
| Utility Water | Ground-level Well |
Parking
| Detached Garage | |
| Open |
Land
| Acreage | Yes |
| Size Irregular | 1.14 |
| Size Total | 1.14 Ac |
| Size Total Text | 1.14 Ac |
Rooms
| Level | Type | Length | Width | Dimensions |
|---|---|---|---|---|
| Main Level | Living Room | 18 ft | 19 ft ,4 in | 18 ft x 19 ft ,4 in |
| Main Level | Kitchen | 5 ft ,8 in | 13 ft ,4 in | 5 ft ,8 in x 13 ft ,4 in |
| Main Level | Primary Bedroom | 9 ft ,7 in | 11 ft ,1 in | 9 ft ,7 in x 11 ft ,1 in |
| Main Level | Office | 9 ft ,4 in | 19 ft ,6 in | 9 ft ,4 in x 19 ft ,6 in |
| Main Level | Laundry Room | 8 ft | 9 ft ,6 in | 8 ft x 9 ft ,6 in |
| Main Level | Flex Space | 9 ft ,7 in | 11 ft ,1 in | 9 ft ,7 in x 11 ft ,1 in |
| Main Level | Bedroom 2 | 7 ft ,1 in | 10 ft | 7 ft ,1 in x 10 ft |
https://www.realtor.ca/real-estate/26218644/2421-willow-drive-70-mile-house
Contact Us
Contact us for more information
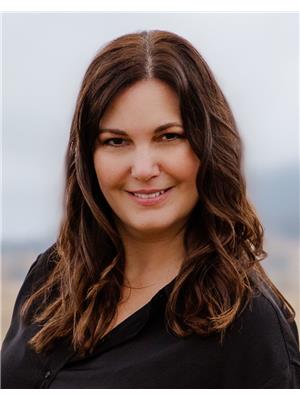
Deanna Guimond
2005 Highway 97 South
Prince George, British Columbia V2N 7A3
(833) 817-6506
(778) 508-7639
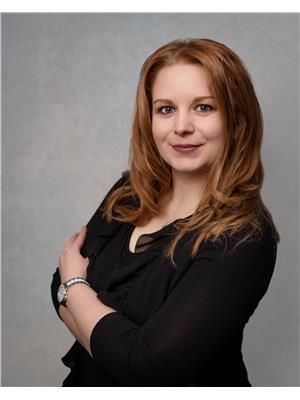
Jenni Guimond
Personal Real Estate Corporation
2005 Highway 97 South
Prince George, British Columbia V2N 7A3
(833) 817-6506
(778) 508-7639

