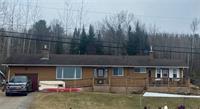245 Ferndale Drive Unit# 63 Barrie, Ontario L4N 0T6
$2,600 MonthlyProperty Management
Location!! Ferndale and Ardagh area. Entire 2 level, 3 bed, 1.5 bath townhouse. In suite laundry. 2 parking spaces. Close to amenities, transit, schools, shopping, and more. Available immediately. New laminate flooring throughout and freshly painted. Tenant is responsible for all utilities and hwt rental. First and last deposit with required information (full credit report, letter/proof of employment, 3 most recent pay stubs, previous landlord reference, personal and professional reference, credit check, rental application) NON SMOKING! NO PETS! (id:49444)
Property Details
| MLS® Number | 40518175 |
| Property Type | Single Family |
| Amenities Near By | Playground, Public Transit, Schools, Shopping |
| Community Features | Community Centre, School Bus |
| Equipment Type | Water Heater |
| Features | Balcony, No Pet Home |
| Parking Space Total | 2 |
| Rental Equipment Type | Water Heater |
Building
| Bathroom Total | 2 |
| Bedrooms Above Ground | 3 |
| Bedrooms Total | 3 |
| Appliances | Dishwasher, Dryer, Refrigerator, Stove, Washer |
| Basement Type | None |
| Constructed Date | 2003 |
| Construction Style Attachment | Attached |
| Cooling Type | Central Air Conditioning |
| Exterior Finish | Brick Veneer, Vinyl Siding |
| Fixture | Ceiling Fans |
| Half Bath Total | 1 |
| Heating Fuel | Natural Gas |
| Heating Type | Forced Air |
| Size Interior | 1200 |
| Type | Row / Townhouse |
| Utility Water | Municipal Water |
Land
| Access Type | Highway Nearby |
| Acreage | No |
| Land Amenities | Playground, Public Transit, Schools, Shopping |
| Sewer | Municipal Sewage System |
| Zoning Description | Ra1 (sp-80) |
Rooms
| Level | Type | Length | Width | Dimensions |
|---|---|---|---|---|
| Second Level | 4pc Bathroom | Measurements not available | ||
| Second Level | Bedroom | 11'1'' x 13'4'' | ||
| Second Level | Bedroom | 11'8'' x 13'4'' | ||
| Second Level | Primary Bedroom | 12'1'' x 10'1'' | ||
| Main Level | 2pc Bathroom | Measurements not available | ||
| Main Level | Kitchen/dining Room | 18'4'' x 13'2'' | ||
| Main Level | Living Room | 16'1'' x 13'2'' |
Utilities
| Cable | Available |
| Electricity | Available |
| Natural Gas | Available |
| Telephone | Available |
https://www.realtor.ca/real-estate/26352765/245-ferndale-drive-unit-63-barrie
Contact Us
Contact us for more information

Colleen Millen
Salesperson
(705) 726-5558
684 Veteran's Drive Unit: 1a
Barrie, Ontario L9J 0H6
(705) 797-4875
(705) 726-5558
www.rightathomerealty.com/




















