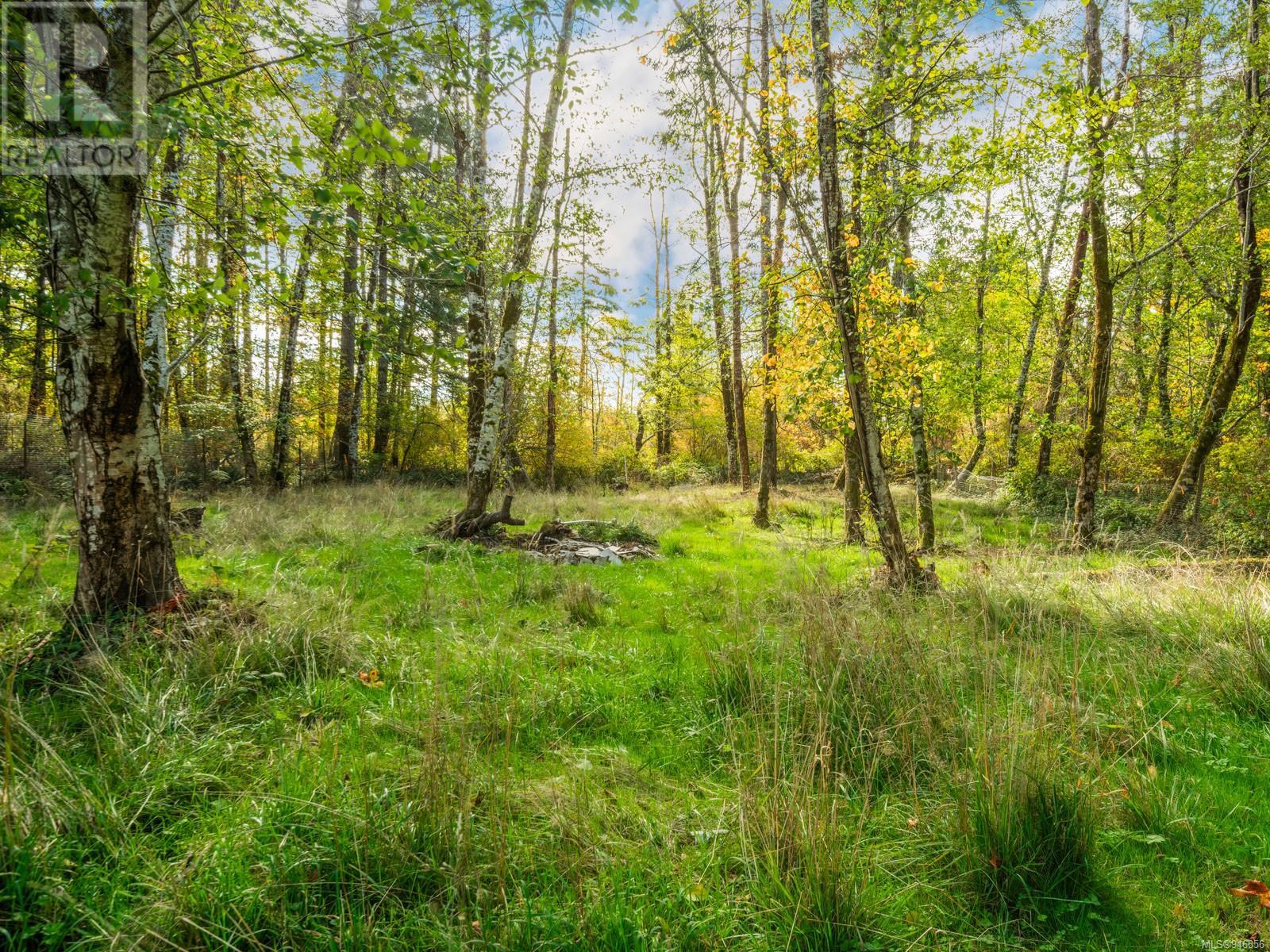2498 Old Nanaimo Hwy Port Alberni, British Columbia V9Y 8P6
$729,900
Rancher on an Acre! This charming 3-bedroom, 2-bathroom rancher sits on a spacious 1.03-acre lot, offering the perfect blend of tranquility & modern living. With a fully fenced backyard & a host of recent upgrades, this property is a homeowner's dream come true. Step inside this beautiful home & discover: the inviting dining room; the sun-filled living room; the large, modern kitchen with shaker cabinets, newer stainless steel appliances & a delightful sun tunnel; the primary bedroom with generous closet space; the 2nd bedroom; & a bright 4 pc. bathroom with dual sinks. The other side of the house enjoys: the 3 pc. bathroom; a sizeable living space with walk-in closet that can be used as a 3rd bedroom; & the convenient laundry area. Step outside onto the stunning covered, partially enclosed deck & enjoy your private backyard oasis, featuring 2 detached workshops, a shed, a storage room, & fruitful trees. Some other noteworthy features include: Fibreglass roof (2022), vinyl windows, updated exterior siding, & a newer natural gas furnace. Check out the preofessional photos, video and virtual tour and then call to arrange your private viewing. (id:49444)
Property Details
| MLS® Number | 946856 |
| Property Type | Single Family |
| Neigbourhood | Alberni Valley |
| Features | Level Lot, Private Setting, Other, Rectangular, Marine Oriented |
| Parking Space Total | 4 |
| Structure | Shed, Workshop |
| View Type | Mountain View |
Building
| Bathroom Total | 2 |
| Bedrooms Total | 3 |
| Constructed Date | 1957 |
| Cooling Type | None |
| Heating Fuel | Natural Gas |
| Heating Type | Forced Air |
| Size Interior | 1,540 Ft2 |
| Total Finished Area | 1540 Sqft |
| Type | House |
Land
| Access Type | Road Access |
| Acreage | Yes |
| Size Irregular | 1.03 |
| Size Total | 1.03 Ac |
| Size Total Text | 1.03 Ac |
| Zoning Description | A1 |
| Zoning Type | Unknown |
Rooms
| Level | Type | Length | Width | Dimensions |
|---|---|---|---|---|
| Main Level | Storage | 11'10 x 7'4 | ||
| Main Level | Bedroom | 18'0 x 11'10 | ||
| Main Level | Bathroom | 3-Piece | ||
| Main Level | Bathroom | 4-Piece | ||
| Main Level | Bedroom | 10'9 x 10'9 | ||
| Main Level | Bedroom | 14'2 x 11'9 | ||
| Main Level | Laundry Room | 11'3 x 6'8 | ||
| Main Level | Dining Room | 12'10 x 10'0 | ||
| Main Level | Kitchen | 19'0 x 9'10 | ||
| Main Level | Living Room | 17'7 x 13'0 |
https://www.realtor.ca/real-estate/26212017/2498-old-nanaimo-hwy-port-alberni-alberni-valley
Contact Us
Contact us for more information

Vittoria Solda
Personal Real Estate Corporation
www.JustListedAlberni.ca
www.facebook.com/TheFentonGroupRoyalLePage/
twitter.com/LoyalHomes
1 - 4505 Victoria Quay
Port Alberni, British Columbia V9Y 6G2
(250) 723-8786
www.loyalhomes.ca
































