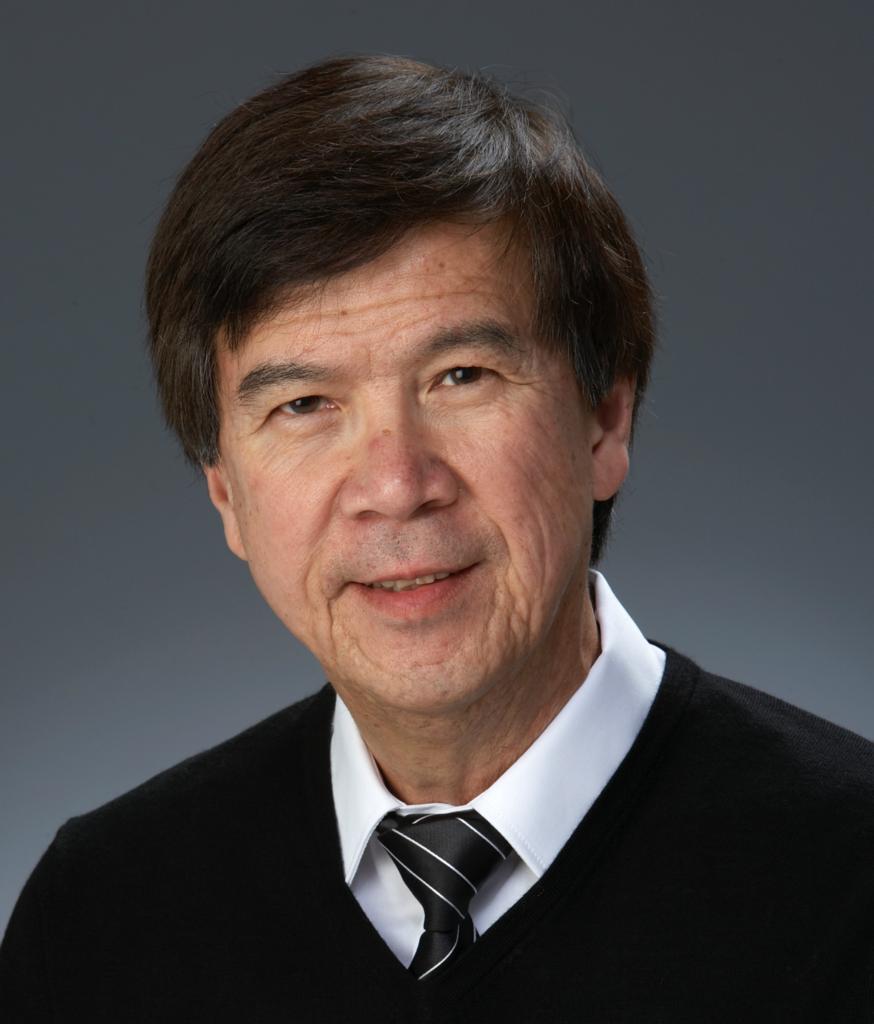2561 Magnum Pl View Royal, British Columbia V9B 6C9
$1,119,000Maintenance,
$23 Monthly
Maintenance,
$23 MonthlyThis home has been meticulously cared for by the original owner. Excellent location in desirable View Royal on a private road close to all amenities, direct access to Galloping Goose trail – ride your bike downtown, Schools, Victoria General Hospital, Bus routes & Highlands Pacific Golf course. This level entry executive style family home offers detailed finishing with quality materials both inside and out, 2 well designed levels featuring a large Kitchen with custom Granite counter tops and cabinets, an elegant formal dining area, 3 bedrooms, 3 bathrooms, a spacious main bedroom with walk-in closet and 4pc bathroom with radiant heated slate flooring, double car garage, Outdoors the easy-care lot has a secure cedar fenced yard for low maintenance, This home provides a safe solid base in a fantastic central location close to all amenities for the next family to make their own! fabulous location. Call your Realtor to book your private viewing of this well priced View Royal home. (id:49444)
Property Details
| MLS® Number | 947437 |
| Property Type | Single Family |
| Neigbourhood | Hospital |
| Community Features | Pets Allowed With Restrictions, Family Oriented |
| Features | Cul-de-sac, Curb & Gutter, Private Setting |
| Parking Space Total | 4 |
| Plan | Vis4014 |
| Structure | Patio(s), Patio(s) |
Building
| Bathroom Total | 3 |
| Bedrooms Total | 3 |
| Constructed Date | 2008 |
| Cooling Type | None |
| Fireplace Present | Yes |
| Fireplace Total | 2 |
| Heating Fuel | Electric |
| Heating Type | Baseboard Heaters |
| Size Interior | 2,416 Ft2 |
| Total Finished Area | 2065 Sqft |
| Type | House |
Parking
| Garage |
Land
| Acreage | No |
| Size Irregular | 4591 |
| Size Total | 4591 Sqft |
| Size Total Text | 4591 Sqft |
| Zoning Type | Residential |
Rooms
| Level | Type | Length | Width | Dimensions |
|---|---|---|---|---|
| Second Level | Other | 10 ft | 8 ft | 10 ft x 8 ft |
| Second Level | Bathroom | 4-Piece | ||
| Second Level | Bedroom | 9 ft | 11 ft | 9 ft x 11 ft |
| Second Level | Bedroom | 10 ft | 13 ft | 10 ft x 13 ft |
| Second Level | Ensuite | 4-Piece | ||
| Second Level | Primary Bedroom | 16 ft | 13 ft | 16 ft x 13 ft |
| Main Level | Bathroom | 2-Piece | ||
| Main Level | Patio | 8 ft | 9 ft | 8 ft x 9 ft |
| Main Level | Patio | 12 ft | 14 ft | 12 ft x 14 ft |
| Main Level | Entrance | 9 ft | 6 ft | 9 ft x 6 ft |
| Main Level | Laundry Room | 14 ft | 8 ft | 14 ft x 8 ft |
| Main Level | Dining Nook | 9 ft | 11 ft | 9 ft x 11 ft |
| Main Level | Dining Room | 12 ft | 10 ft | 12 ft x 10 ft |
| Main Level | Kitchen | 13 ft | 11 ft | 13 ft x 11 ft |
| Main Level | Living Room | 11 ft | 10 ft | 11 ft x 10 ft |
| Main Level | Living Room | 11 ft | 15 ft | 11 ft x 15 ft |
https://www.realtor.ca/real-estate/26235592/2561-magnum-pl-view-royal-hospital
Contact Us
Contact us for more information

Ray Kong
www.VictoriaOnepercentRealty.ca
www.facebook.com/victoriaonepercentrealty/
www.linkedin.com/in/ray-kong-p-eng-09355146
twitter.com/RayCKong
202-505 Hamilton St
Vancouver, British Columbia V6B 2R1
(250) 220-8600
(250) 388-7382
www.onepercentrealty.com































