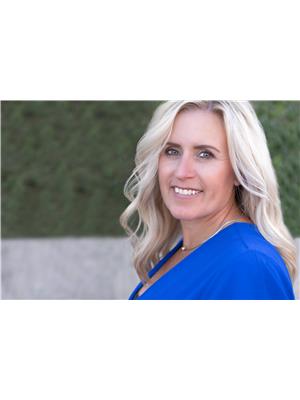26 Palisades Mews Ne Medicine Hat, Alberta T1C 2B5
$584,900Maintenance, Ground Maintenance
$325 Monthly
Maintenance, Ground Maintenance
$325 MonthlyBeautiful - that's what you'll say as you walk through this stunning home - starting with the brick exterior and a double heated garage. Inside, both levels have beautiful flooring and an abundance of natural light from the floor-to-ceiling windows. There is a bedroom and three piece bathroom close to the entrance. Down the hall, past the wood and iron rod railing is the a closet and access to the garage. The kitchen, dining room and living room are completely open concept. The kitchen has several pot lights, gorgeous cupboards, backsplash and countertops and includes all stainless steel appliances, plus a beverage fridge. The spacious dining room provides access to the upper balcony. The living room has a fireplace with mantle and built-in shelving. Downstairs has a large master bedroom with walk-in closet and five-piece ensuite, a wet bar with refrigerator, two-piece bathroom, laundry room, storage and utility rooms. This home is in a well maintained adult community. Make an appointment today and make this amazing home YOURS!! (id:49444)
Property Details
| MLS® Number | A2072198 |
| Property Type | Single Family |
| Community Name | Terrace |
| Community Features | Pets Allowed With Restrictions, Age Restrictions |
| Features | Wet Bar, No Neighbours Behind |
| Parking Space Total | 2 |
| Plan | 0716160 |
| Structure | Deck |
| View Type | View |
Building
| Bathroom Total | 3 |
| Bedrooms Above Ground | 1 |
| Bedrooms Below Ground | 1 |
| Bedrooms Total | 2 |
| Appliances | Refrigerator, Dishwasher, Wine Fridge, Stove, Window Coverings, Garage Door Opener, Washer & Dryer |
| Architectural Style | Bungalow |
| Basement Development | Finished |
| Basement Features | Walk Out |
| Basement Type | Unknown (finished) |
| Constructed Date | 2007 |
| Construction Material | Wood Frame |
| Construction Style Attachment | Semi-detached |
| Cooling Type | Central Air Conditioning |
| Fireplace Present | Yes |
| Fireplace Total | 1 |
| Flooring Type | Hardwood, Linoleum, Tile |
| Foundation Type | Poured Concrete |
| Half Bath Total | 1 |
| Heating Type | Other, Forced Air |
| Stories Total | 1 |
| Size Interior | 1,155 Ft2 |
| Total Finished Area | 1155 Sqft |
| Type | Duplex |
Parking
| Attached Garage | 2 |
Land
| Acreage | No |
| Fence Type | Not Fenced |
| Landscape Features | Landscaped, Underground Sprinkler |
| Size Depth | 29.99 M |
| Size Frontage | 11.71 M |
| Size Irregular | 3778.00 |
| Size Total | 3778 Sqft|0-4,050 Sqft |
| Size Total Text | 3778 Sqft|0-4,050 Sqft |
| Zoning Description | R-md |
Rooms
| Level | Type | Length | Width | Dimensions |
|---|---|---|---|---|
| Lower Level | Family Room | 6.10 M x 9.35 M | ||
| Lower Level | Primary Bedroom | 3.91 M x 4.57 M | ||
| Lower Level | 5pc Bathroom | 3.86 M x 4.17 M | ||
| Lower Level | Furnace | 3.25 M x 3.07 M | ||
| Lower Level | Laundry Room | 4.19 M x 2.39 M | ||
| Lower Level | 2pc Bathroom | 1.42 M x 1.52 M | ||
| Main Level | Living Room | 6.65 M x 5.26 M | ||
| Main Level | Kitchen | 6.20 M x 4.34 M | ||
| Main Level | Dining Room | 3.96 M x 3.83 M | ||
| Main Level | Bedroom | 3.71 M x 3.23 M | ||
| Main Level | 3pc Bathroom | 2.59 M x 2.36 M |
https://www.realtor.ca/real-estate/25927174/26-palisades-mews-ne-medicine-hat-terrace
Contact Us
Contact us for more information

Jody Moch Metz
Associate
(403) 529-9660
mykeyadvantage.com/
www.facebook.com/jodymochmetzremax
109, 1235 Southview Dr. Se
Medicine Hat, Alberta T1B 4K3
(403) 529-9393
(403) 529-9660
www.remaxsells.com/




















































