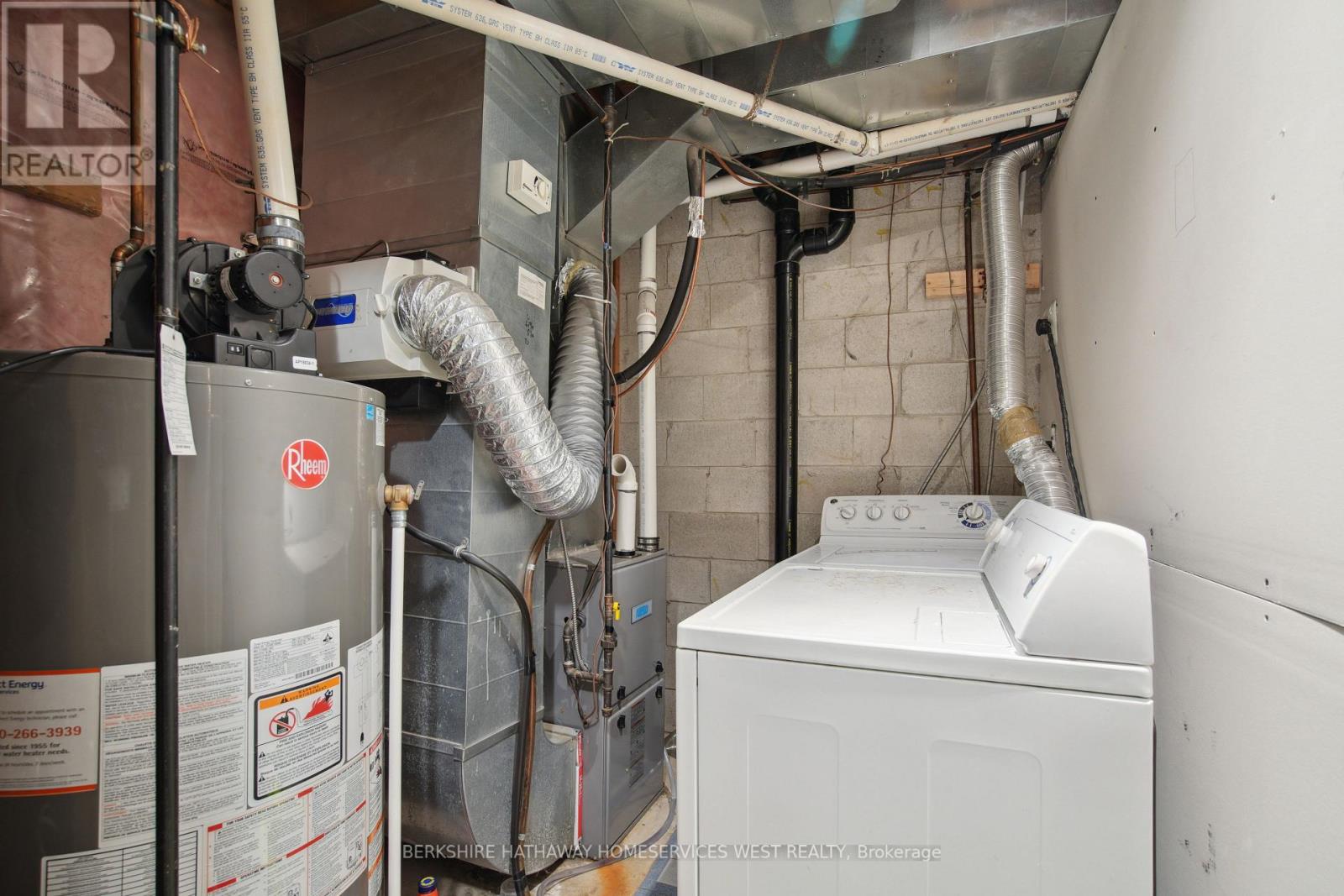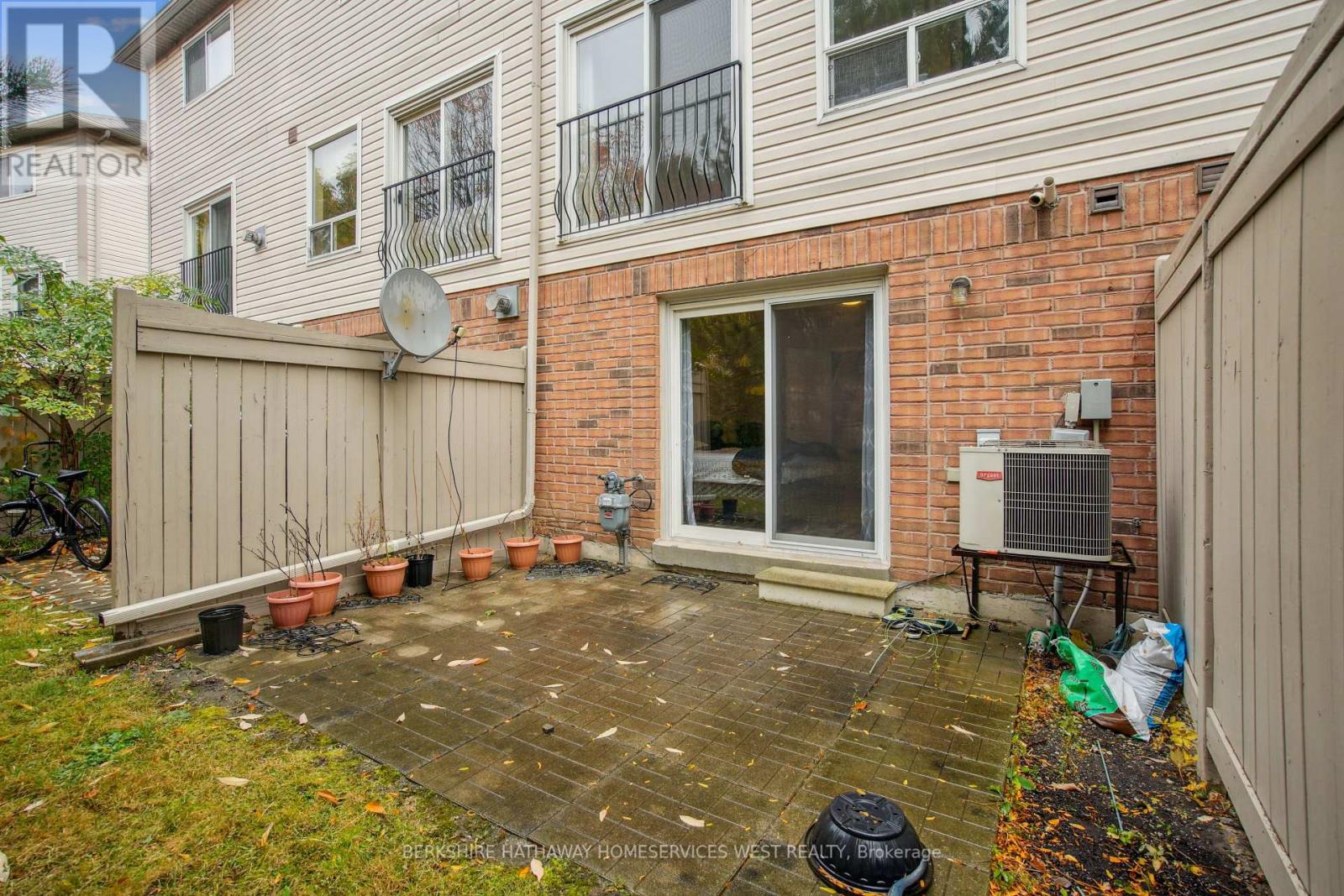#27 -5055 Heatherleigh Ave Mississauga, Ontario L5V 2R6
$999,000Maintenance,
$313 Monthly
Maintenance,
$313 MonthlyWelcome to this beautiful 3-bedroom condo townhouse in the coveted East Credit area of Mississauga. The main floor boasts an inviting living room with laminate flooring, large windows, pot lights, and a spacious, eat-in kitchen. The second floor hosts the primary bedroom along with two additional bedrooms, each with laminate flooring and generous closet space. The basement offers a walkout to the garage and storage closets, as well as a separate bedroom with a walkout to the yard, providing a potential separate entrance. This property offers the perfect blend of comfort and convenience for your family's needs With its proximity to Go Transit, Mississauga City Centre, and Heartland Shopping Centre, you'll have all the amenities at your fingertips. Commuting is a breeze with easy access to highways 403, 401, and the QEW. (id:49444)
Property Details
| MLS® Number | W7247338 |
| Property Type | Single Family |
| Community Name | East Credit |
| Amenities Near By | Hospital, Place Of Worship, Public Transit, Schools |
| Community Features | Community Centre |
| Parking Space Total | 2 |
Building
| Bathroom Total | 3 |
| Bedrooms Above Ground | 3 |
| Bedrooms Below Ground | 1 |
| Bedrooms Total | 4 |
| Basement Development | Finished |
| Basement Type | N/a (finished) |
| Cooling Type | Central Air Conditioning |
| Exterior Finish | Brick |
| Heating Fuel | Natural Gas |
| Heating Type | Forced Air |
| Stories Total | 2 |
| Type | Row / Townhouse |
Parking
| Garage |
Land
| Acreage | No |
| Land Amenities | Hospital, Place Of Worship, Public Transit, Schools |
Rooms
| Level | Type | Length | Width | Dimensions |
|---|---|---|---|---|
| Second Level | Primary Bedroom | 3.89 m | 4.5 m | 3.89 m x 4.5 m |
| Second Level | Bedroom 2 | 2.51 m | 3.89 m | 2.51 m x 3.89 m |
| Second Level | Bedroom 3 | 3.17 m | 4.19 m | 3.17 m x 4.19 m |
| Basement | Bedroom | 3.78 m | 4.37 m | 3.78 m x 4.37 m |
| Main Level | Living Room | 4.6 m | 5.97 m | 4.6 m x 5.97 m |
| Main Level | Kitchen | 4.57 m | 2.67 m | 4.57 m x 2.67 m |
| Main Level | Dining Room | 4.57 m | 2.95 m | 4.57 m x 2.95 m |
https://www.realtor.ca/real-estate/26212304/27-5055-heatherleigh-ave-mississauga-east-credit
Contact Us
Contact us for more information

Marium Lakhani
Salesperson
210 Lakeshore Rd East #4
Oakville, Ontario L6J 1H8
(905) 844-8068
(437) 700-5572







































