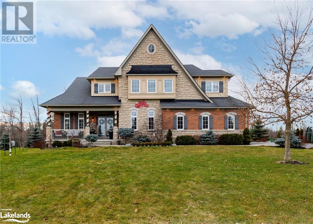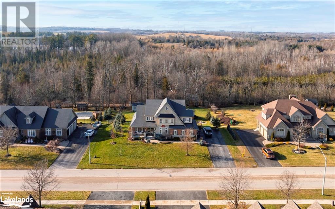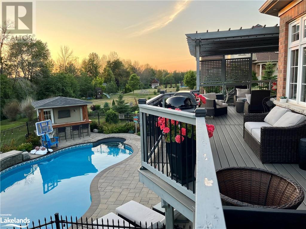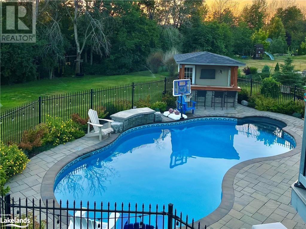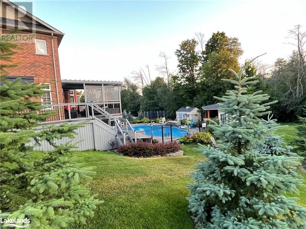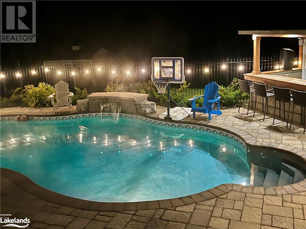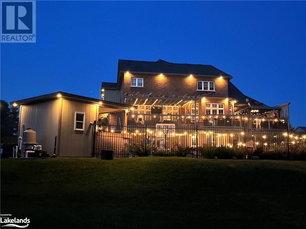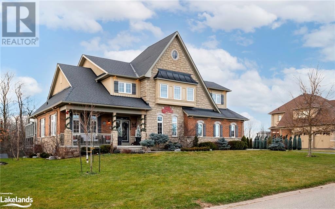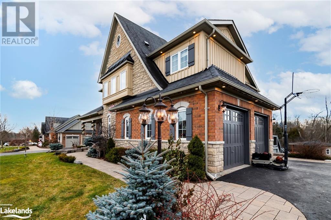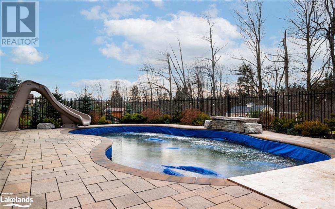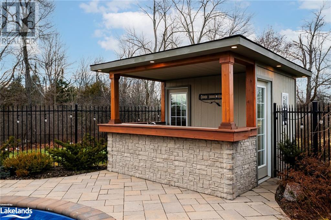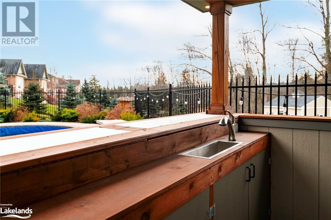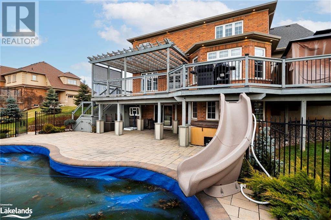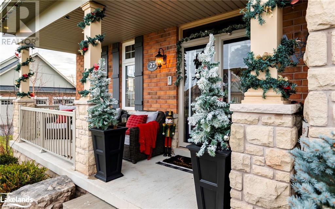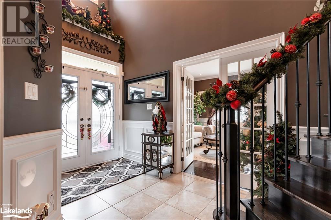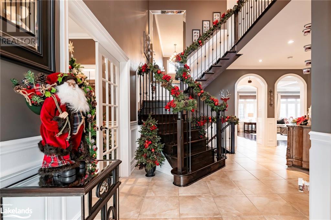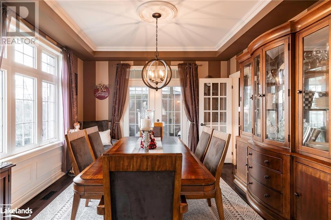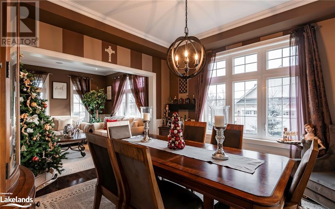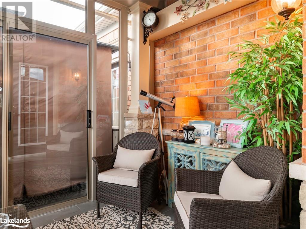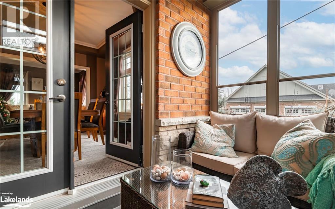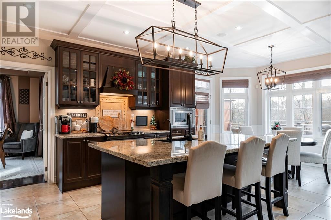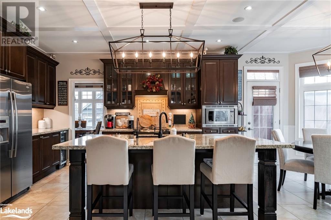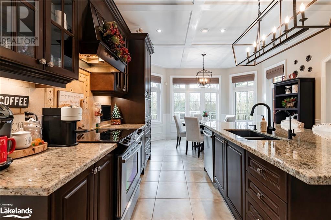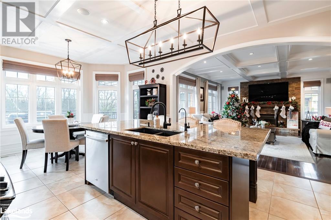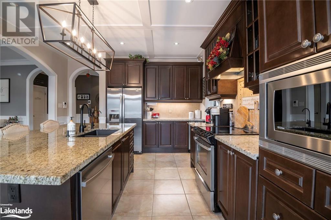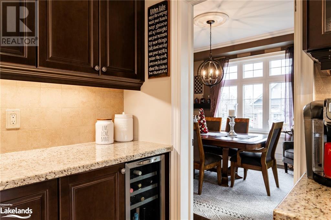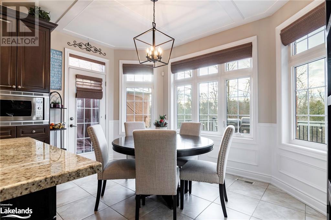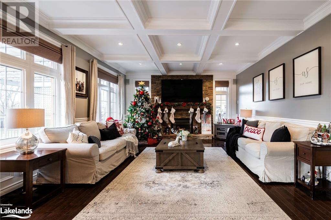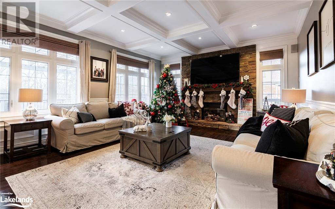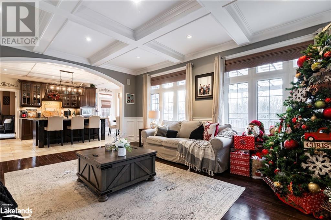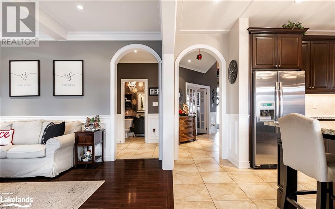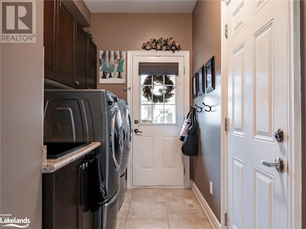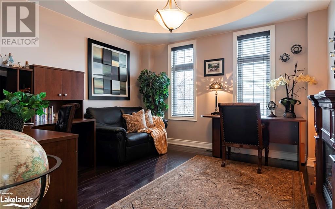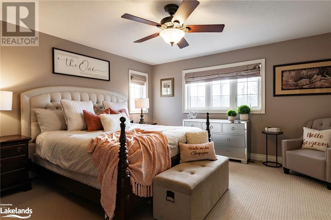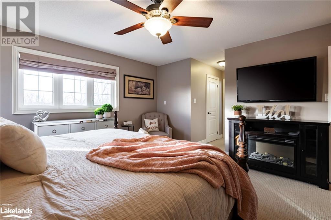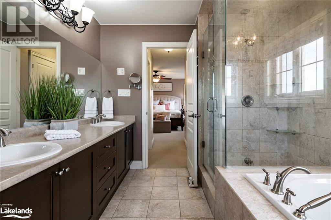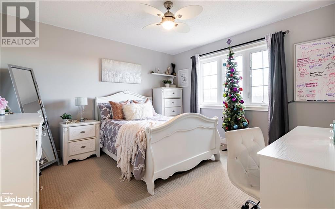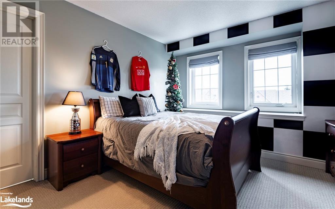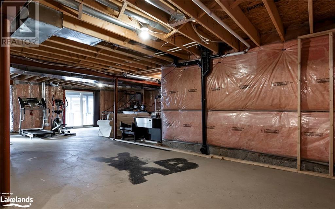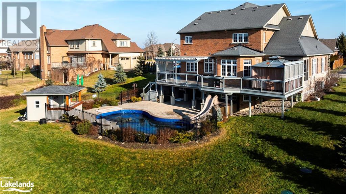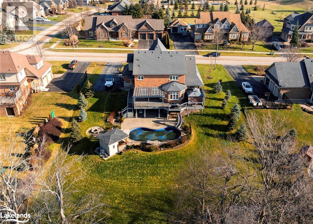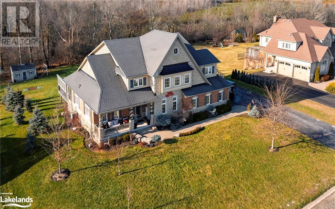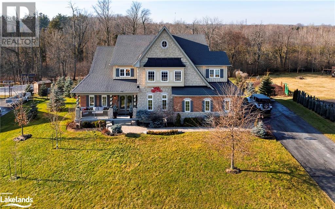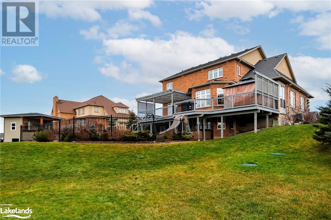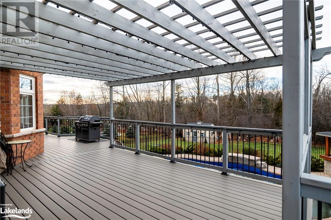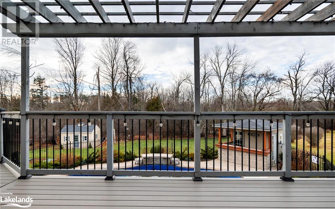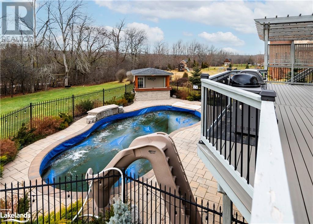27 Bayberry Road Mono, Ontario L9W 6L6
$2,049,900
The Perfect Place To Make Your 2024 Dreams Come True! Imagine serving drinks next summer from your cabana by the gated inground pool & hosting BBQs on the spacious deck overlooking the yard, pool & green space. Picture movie nights by the stone fireplace in the family room, cooking as a family in the gorgeous chef's kitchen, and working out of your luxurious home office. The front foyer of this beautiful home welcomes you with a grand staircase leading upstairs. The open concept eat-in kitchen & family rm include granite island with sink & space for barstools & a walkout to the deck. The dining & living room offer french doors to close off for a quiet escape. Throughout the main floor you'll find wainscotting, hardwood floors, coffered ceilings, surround sound & many other unique, high end features. Upstairs are 4 large bedrooms, each with an ensuite - what a luxury! Main floor office could also suit as a 5th bedroom. Primary suite offers 2 walk in closets, 5 pc bath & overlooks pool. Intercom system between the 2 floors, and front door camera security system. The unfinished walk-out basement with beautiful above grade windows & rough-in, offers endless possibilities. Spacious backyard backs onto green space for ultimate private oasis & offers invisible fence & sprinkler system. (id:49444)
Property Details
| MLS® Number | 40521818 |
| Property Type | Single Family |
| Amenities Near By | Place Of Worship, Playground |
| Community Features | Quiet Area, School Bus |
| Equipment Type | Water Heater |
| Parking Space Total | 8 |
| Rental Equipment Type | Water Heater |
| Structure | Shed |
Building
| Bathroom Total | 4 |
| Bedrooms Above Ground | 4 |
| Bedrooms Total | 4 |
| Appliances | Dishwasher, Dryer, Refrigerator, Water Softener, Washer, Microwave Built-in, Window Coverings |
| Architectural Style | 2 Level |
| Basement Development | Unfinished |
| Basement Type | Full (unfinished) |
| Construction Style Attachment | Detached |
| Cooling Type | Central Air Conditioning |
| Exterior Finish | Brick, Stone |
| Foundation Type | Poured Concrete |
| Half Bath Total | 1 |
| Heating Fuel | Natural Gas |
| Heating Type | Forced Air |
| Stories Total | 2 |
| Size Interior | 3168 |
| Type | House |
| Utility Water | Municipal Water |
Parking
| Attached Garage |
Land
| Access Type | Highway Access |
| Acreage | No |
| Fence Type | Partially Fenced |
| Land Amenities | Place Of Worship, Playground |
| Sewer | Septic System |
| Size Depth | 201 Ft |
| Size Frontage | 120 Ft |
| Size Total Text | 1/2 - 1.99 Acres |
| Zoning Description | Oak Ridges Moraine Natural Linkage |
Rooms
| Level | Type | Length | Width | Dimensions |
|---|---|---|---|---|
| Second Level | Bedroom | 12'4'' x 12'0'' | ||
| Second Level | Bedroom | 11'3'' x 13'0'' | ||
| Second Level | Bedroom | 14'10'' x 11'4'' | ||
| Second Level | Primary Bedroom | 15'1'' x 14'4'' | ||
| Second Level | 5pc Bathroom | Measurements not available | ||
| Second Level | 4pc Bathroom | Measurements not available | ||
| Second Level | 4pc Bathroom | Measurements not available | ||
| Main Level | 2pc Bathroom | Measurements not available | ||
| Main Level | Laundry Room | 5'10'' x 7'10'' | ||
| Main Level | Office | 12'7'' x 11'10'' | ||
| Main Level | Living Room | 12'0'' x 12'3'' | ||
| Main Level | Dining Room | 12'1'' x 12'6'' | ||
| Main Level | Family Room | 19'1'' x 14'10'' | ||
| Main Level | Kitchen | 13'1'' x 22'7'' |
https://www.realtor.ca/real-estate/26359585/27-bayberry-road-mono
Contact Us
Contact us for more information
John Walkinshaw
Broker
(647) 849-3180
505 Hwy 118 W
Bracebridge, Ontario P1L 2G7
(866) 530-7737
(647) 849-3180

