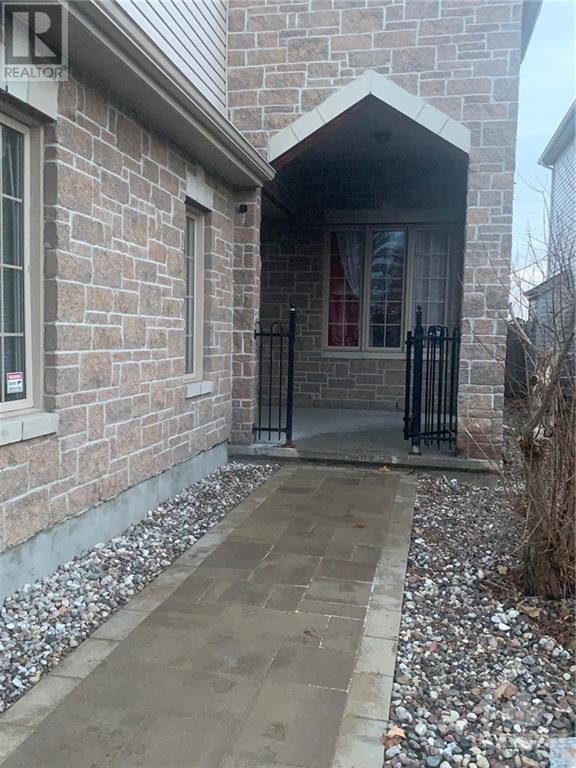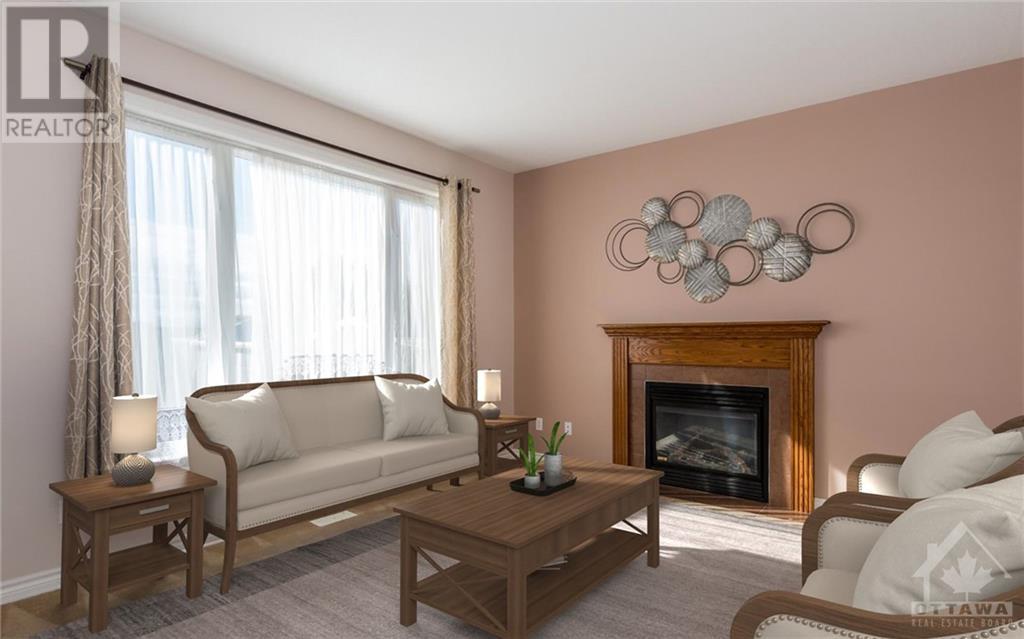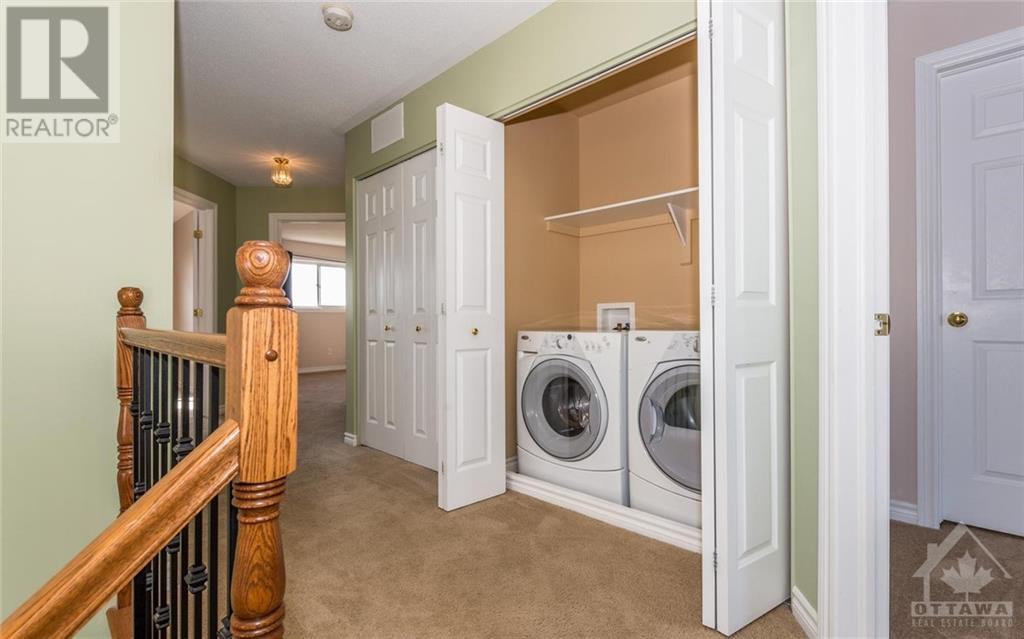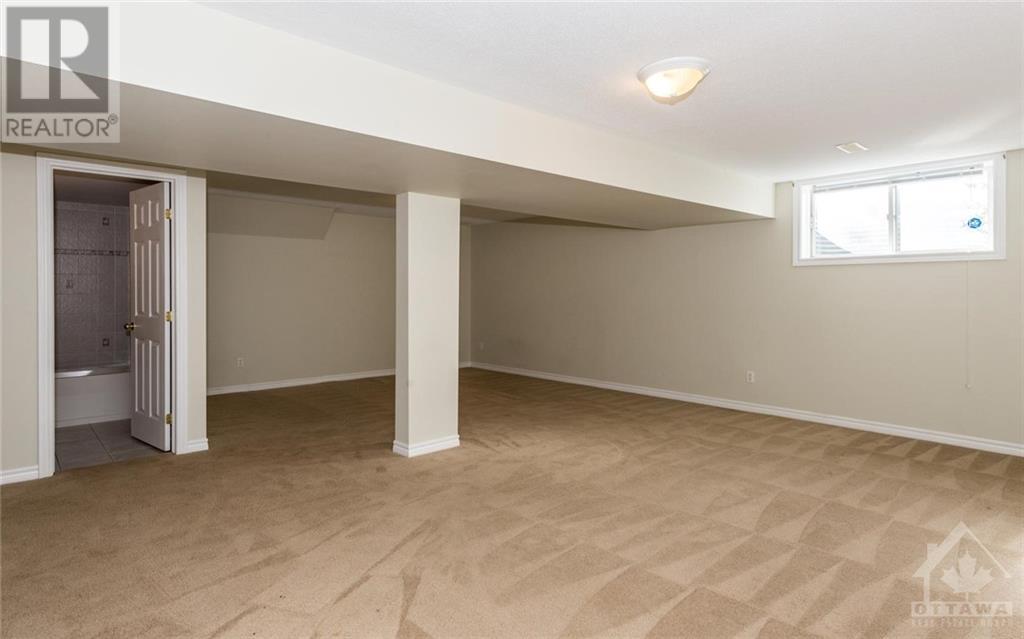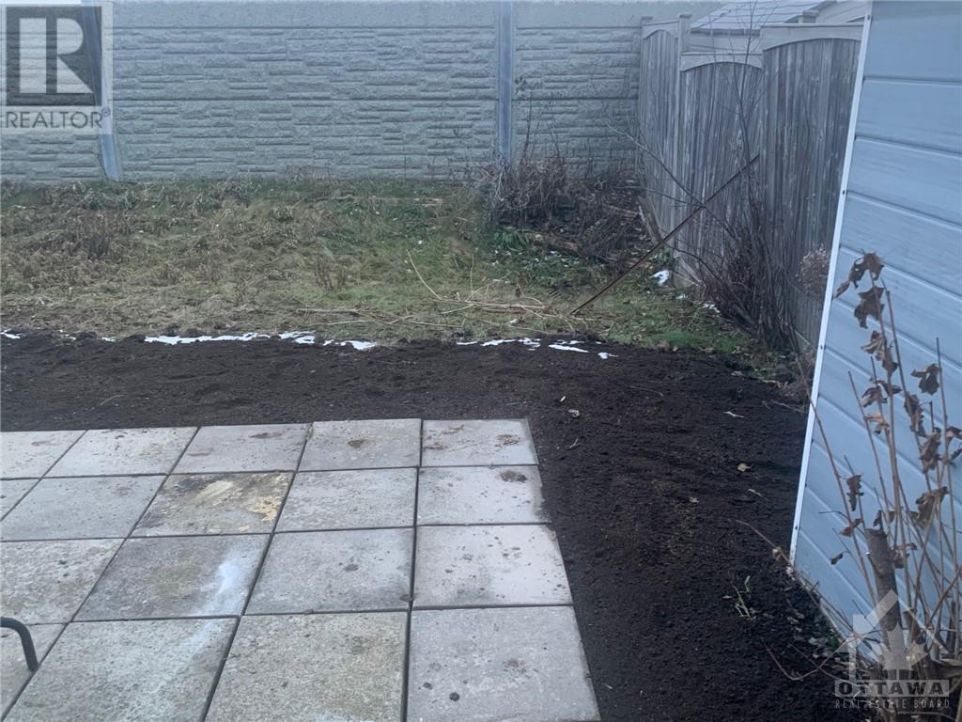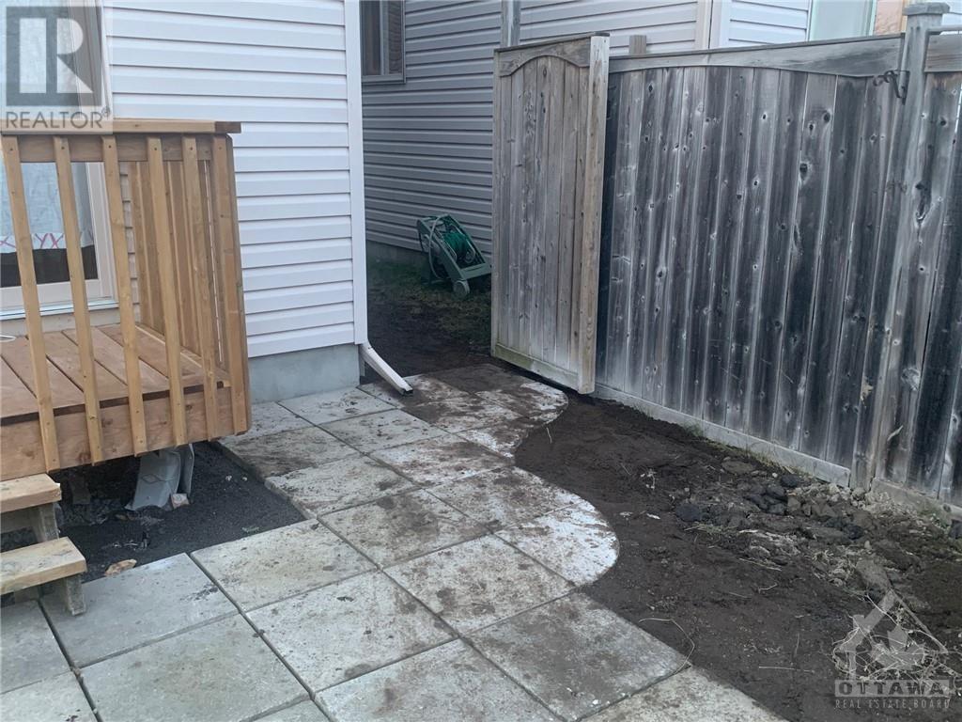270 Trail Side Circle Ottawa, Ontario K4A 5B1
$874,900
Large detached 4 bedroom, 4 bathroom home with main floor family room w/gas fireplace. Hardwood & tile and carpeting. Large kitchen with quartz counter top. Master bedroom with extra large walk-in closet and full ensuite bathroom including a Jacuzzi tub. Convenient second level laundry. Lower level features large professionally finished recreation room, full bathroom and storage room. Freshly painted. Landscaped with river wash stones + covered veranda. Southern exposure. Nearby park, schools, shopping. 24hr irrevocable on all offers. (id:49444)
Property Details
| MLS® Number | 1373161 |
| Property Type | Single Family |
| Neigbourhood | East Village |
| Amenities Near By | Public Transit, Recreation Nearby, Shopping |
| Community Features | Family Oriented |
| Features | Automatic Garage Door Opener |
| Parking Space Total | 6 |
| Storage Type | Storage Shed |
| Structure | Patio(s) |
Building
| Bathroom Total | 4 |
| Bedrooms Above Ground | 4 |
| Bedrooms Total | 4 |
| Appliances | Refrigerator, Dishwasher, Dryer, Hood Fan, Stove, Washer |
| Basement Development | Finished |
| Basement Type | Full (finished) |
| Constructed Date | 2007 |
| Construction Style Attachment | Detached |
| Cooling Type | Central Air Conditioning |
| Exterior Finish | Brick, Siding |
| Fireplace Present | Yes |
| Fireplace Total | 1 |
| Flooring Type | Wall-to-wall Carpet, Hardwood, Tile |
| Foundation Type | Poured Concrete |
| Half Bath Total | 1 |
| Heating Fuel | Natural Gas |
| Heating Type | Forced Air |
| Stories Total | 2 |
| Type | House |
| Utility Water | Municipal Water |
Parking
| Attached Garage | |
| Inside Entry |
Land
| Acreage | No |
| Fence Type | Fenced Yard |
| Land Amenities | Public Transit, Recreation Nearby, Shopping |
| Sewer | Municipal Sewage System |
| Size Depth | 115 Ft ,8 In |
| Size Frontage | 35 Ft ,1 In |
| Size Irregular | 35.1 Ft X 115.68 Ft |
| Size Total Text | 35.1 Ft X 115.68 Ft |
| Zoning Description | Residential |
Rooms
| Level | Type | Length | Width | Dimensions |
|---|---|---|---|---|
| Second Level | Primary Bedroom | 17'0" x 13'0" | ||
| Second Level | Bedroom | 13'5" x 11'4" | ||
| Second Level | Bedroom | 14'4" x 11'1" | ||
| Second Level | Bedroom | 10'0" x 10'0" | ||
| Second Level | 4pc Ensuite Bath | Measurements not available | ||
| Second Level | Full Bathroom | Measurements not available | ||
| Second Level | Laundry Room | Measurements not available | ||
| Lower Level | Recreation Room | Measurements not available | ||
| Lower Level | 4pc Bathroom | Measurements not available | ||
| Lower Level | Storage | Measurements not available | ||
| Main Level | Living Room | 13'9" x 9'3" | ||
| Main Level | Dining Room | 13'9" x 9'3" | ||
| Main Level | Kitchen | 12'0" x 11'9" | ||
| Main Level | Family Room | 13'9" x 11'1" | ||
| Main Level | Partial Bathroom | Measurements not available |
https://www.realtor.ca/real-estate/26411015/270-trail-side-circle-ottawa-east-village
Contact Us
Contact us for more information

Claire Arsenault
Salesperson
www.arsenault-major.ca
Claire Arsenault
#107-250 Centrum Blvd.
Ottawa, Ontario K1E 3J1
(613) 830-3350
(613) 830-0759

Paul Major
Salesperson
www.arsenault-major.ca
Paul Major
#107-250 Centrum Blvd.
Ottawa, Ontario K1E 3J1
(613) 830-3350
(613) 830-0759




