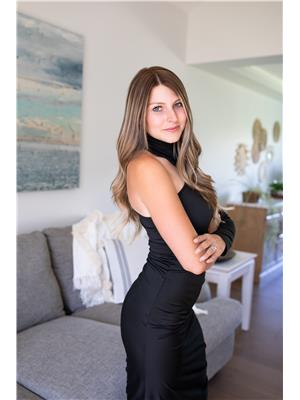278 Ranchlands Boulevard Ne Medicine Hat, Alberta T1C 0E5
$579,900
Unique opportunity to own two properties in one with this legally suited two storey built by Scottie Signature Homes. These properties make for a great investment opportunity, while compartmentalizing the build perfectly to allow for privacy and a feeling of completely separated living between the upper home, and lower suite. The main home offers the typical open concept footprint and quality, tasteful finishes custom to Scottie Signature Homes that we have grown to love. Flow and natural light guide you through the good size living room, dining area and beautiful kitchen with island seating and no lack of storage in cabinetry finished off with a full appliance package. Off the back of the home is a 2 piece bathroom and lovely drop zone with access out to your double detached, heated garage. The upper level hosts the laundry room, 2 bedrooms, a 4 piece bathroom and the primary bedroom housing a walk in closet complete with built ins and a beautiful ensuite with a double vanity and walk in shower. The lower suite has its own, private side entry and offers an attractive and thoughtful layout. The kitchen has an island with seating, full appliance package and a pantry. Opening up into the dining and living room. The laundry is a stackable tucked away in a closet and finishing off the suite is a 4 piece bathroom and bedroom. Great ceiling height and natural light make this a desirable place to live. (id:49444)
Property Details
| MLS® Number | A2088799 |
| Property Type | Single Family |
| Community Name | Ranchland |
| Amenities Near By | Park, Playground |
| Features | See Remarks, Back Lane, Pvc Window, Closet Organizers, No Animal Home, No Smoking Home |
| Parking Space Total | 2 |
| Plan | 2310014 |
Building
| Bathroom Total | 4 |
| Bedrooms Above Ground | 3 |
| Bedrooms Below Ground | 1 |
| Bedrooms Total | 4 |
| Age | New Building |
| Appliances | Refrigerator, Stove, Microwave, Garage Door Opener, Washer/dryer Stack-up |
| Basement Development | Finished |
| Basement Features | Separate Entrance, Suite |
| Basement Type | Full (finished) |
| Construction Style Attachment | Semi-detached |
| Cooling Type | Central Air Conditioning |
| Fireplace Present | Yes |
| Fireplace Total | 1 |
| Flooring Type | Carpeted, Vinyl |
| Foundation Type | Poured Concrete |
| Half Bath Total | 1 |
| Heating Type | Forced Air |
| Stories Total | 2 |
| Size Interior | 1,511 Ft2 |
| Total Finished Area | 1511 Sqft |
| Type | Duplex |
Parking
| Detached Garage | 2 |
Land
| Acreage | No |
| Fence Type | Fence |
| Land Amenities | Park, Playground |
| Landscape Features | Landscaped |
| Size Depth | 30.9 M |
| Size Frontage | 9.36 M |
| Size Irregular | 289.22 |
| Size Total | 289.22 M2|0-4,050 Sqft |
| Size Total Text | 289.22 M2|0-4,050 Sqft |
| Zoning Description | Rd-l |
Rooms
| Level | Type | Length | Width | Dimensions |
|---|---|---|---|---|
| Lower Level | Other | 5.58 Ft x 5.50 Ft | ||
| Lower Level | Living Room/dining Room | 16.42 Ft x 10.33 Ft | ||
| Lower Level | Kitchen | 20.08 Ft x 13.25 Ft | ||
| Lower Level | Bedroom | 10.67 Ft x 12.00 Ft | ||
| Lower Level | 4pc Bathroom | 5.25 Ft x 12.00 Ft | ||
| Lower Level | Furnace | 3.33 Ft x 6.42 Ft | ||
| Lower Level | Other | 3.50 Ft x 6.33 Ft | ||
| Main Level | Other | 6.92 Ft x 5.00 Ft | ||
| Main Level | Living Room | 14.50 Ft x 15.58 Ft | ||
| Main Level | Dining Room | 14.33 Ft x 10.92 Ft | ||
| Main Level | Kitchen | 14.50 Ft x 12.25 Ft | ||
| Main Level | Other | 6.17 Ft x 9.25 Ft | ||
| Main Level | Furnace | 6.17 Ft x 8.17 Ft | ||
| Main Level | 2pc Bathroom | 6.17 Ft x 4.50 Ft | ||
| Main Level | Storage | 8.25 Ft x 6.92 Ft | ||
| Upper Level | Bedroom | 14.17 Ft x 14.50 Ft | ||
| Upper Level | Bedroom | 11.50 Ft x 10.67 Ft | ||
| Upper Level | Bedroom | 10.00 Ft x 10.67 Ft | ||
| Upper Level | 4pc Bathroom | 9.08 Ft x 7.00 Ft | ||
| Upper Level | 4pc Bathroom | 9.08 Ft x 5.00 Ft | ||
| Upper Level | Other | 6.00 Ft x 5.83 Ft | ||
| Upper Level | Laundry Room | 6.00 Ft x 5.33 Ft |
https://www.realtor.ca/real-estate/26207883/278-ranchlands-boulevard-ne-medicine-hat-ranchland
Contact Us
Contact us for more information

Brooklyn Kalista
Broker
(403) 528-4040
www.BrooklynKalista.ca
www.facebook.com/pg/BrooklynKalistaRealtor/
www.linkedin.com/in/brooklyn-kalista-1050a6
www.twitter.com/KalistaBrooklyn
1202 Southview Dr. Se
Medicine Hat, Alberta T1B 4B6
(403) 528-4222
(403) 528-4040
www.royallepagemh.com/




















































