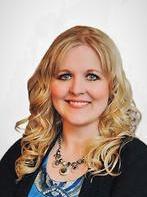2809 12 Avenue Wainwright, Alberta T9W 0A5
$265,000
Extremely well maintained and move-in ready 3 bedroom home is sure to please. Space is not an issue with 1470 sq ft plus the basement. On the main floor you'll enjoy this open floor plan while entertaining. The kitchen features dark cabinets with like new stainless steel appliances. Convenience is key with this walk through pantry to the mud room and garage. Out the patio doors you'll find a nice large 20x12 deck with privacy sides, a fenced yard and a shed for your extra storage needs. This south facing backyard is sure to provide lots of sunshine inside and out. Back inside, on the second floor are your three bedrooms, conveniently located laundry and a beautiful 5 pc bath with jetted tub, two sinks and large walk in shower. The master bedroom features lots of space, a tray ceiling and a walk through closet to the bathroom. This floor also has an extra nook perfect for a reading area. The basement is sure to impress you and your guests with this well designed family room boasting two brick corner features, one with a gas fireplace and the other holding the surround sound equipment. This theatre room is the perfect oasis after those busy days. Your guests can call this family room home during their stay as there is also a 4 pc bath with heated floor located downstairs. As you walk through the house you will notice that it has been wired for a sound system, not something you find everyday! To complete this home is an attached heated single car garage and it is located close to walking paths, shopping and parks. What more could you ask for, move in ready, great design, well maintained, lots of space and convenient location. (id:49444)
Property Details
| MLS® Number | A2101727 |
| Property Type | Single Family |
| Community Name | Wainwright |
| Features | Back Lane, Pvc Window, French Door |
| Parking Space Total | 2 |
| Plan | 1220313 |
| Structure | Shed, Deck |
Building
| Bathroom Total | 3 |
| Bedrooms Above Ground | 3 |
| Bedrooms Total | 3 |
| Appliances | Washer, Refrigerator, Dishwasher, Stove, Dryer, Garage Door Opener |
| Basement Development | Finished |
| Basement Type | Full (finished) |
| Constructed Date | 2011 |
| Construction Material | Wood Frame |
| Construction Style Attachment | Semi-detached |
| Cooling Type | None |
| Fireplace Present | Yes |
| Fireplace Total | 1 |
| Flooring Type | Carpeted, Laminate, Tile |
| Foundation Type | Poured Concrete |
| Half Bath Total | 1 |
| Heating Fuel | Natural Gas |
| Heating Type | Forced Air |
| Stories Total | 2 |
| Size Interior | 1,470 Ft2 |
| Total Finished Area | 1470 Sqft |
| Type | Duplex |
Parking
| Concrete | |
| Garage | |
| Heated Garage | |
| Attached Garage | 1 |
Land
| Acreage | No |
| Fence Type | Fence |
| Landscape Features | Lawn |
| Size Depth | 35.96 M |
| Size Frontage | 7.62 M |
| Size Irregular | 2950.00 |
| Size Total | 2950 Sqft|0-4,050 Sqft |
| Size Total Text | 2950 Sqft|0-4,050 Sqft |
| Zoning Description | R3 |
Rooms
| Level | Type | Length | Width | Dimensions |
|---|---|---|---|---|
| Second Level | Bedroom | 9.00 Ft x 11.42 Ft | ||
| Second Level | Bedroom | 9.67 Ft x 10.08 Ft | ||
| Second Level | Primary Bedroom | 14.00 Ft x 14.58 Ft | ||
| Second Level | 5pc Bathroom | .00 Ft x .00 Ft | ||
| Second Level | Other | 6.00 Ft x 7.58 Ft | ||
| Second Level | Laundry Room | 4.42 Ft x 6.17 Ft | ||
| Basement | 4pc Bathroom | .00 Ft x .00 Ft | ||
| Basement | Family Room | 15.17 Ft x 18.17 Ft | ||
| Main Level | Dining Room | 8.83 Ft x 11.00 Ft | ||
| Main Level | Kitchen | 8.83 Ft x 12.17 Ft | ||
| Main Level | Foyer | 5.00 Ft x 6.58 Ft | ||
| Main Level | 2pc Bathroom | .00 Ft x .00 Ft | ||
| Main Level | Living Room | 10.00 Ft x 15.92 Ft | ||
| Main Level | Other | 6.00 Ft x 5.42 Ft |
https://www.realtor.ca/real-estate/26416753/2809-12-avenue-wainwright-wainwright
Contact Us
Contact us for more information

Kimberley Miller
Associate
1009-14th Avenue
Wainwright, Alberta T9W 1K5
(780) 845-9990
(780) 845-9992
century21.ca/connectrealty







































