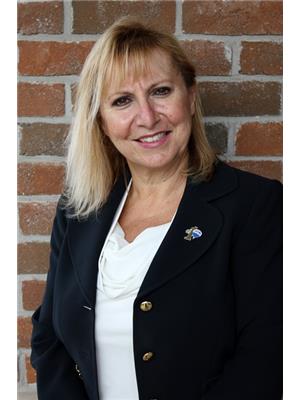#29 -18 Clark Ave W Vaughan, Ontario L4J 8H1
$1,188,800Maintenance,
$755.61 Monthly
Maintenance,
$755.61 Monthly*Wow*Absolutely Stunning Executive End-Unit Townhome With Walkout Basement*Largest Premium Layout Feels Just Like A Semi*Gorgeous Curb Appeal With Lush Landscapes, Interlocked Walkway, Bay Windows & Covered Loggia*Fantastic Open Concept Perfect For Entertaining Family & Friends*Bright & Sun-Filled Ambiance*Gorgeous Hardwood Floors on Main Floor*Huge Chef's Kitchen With Granite Counters, Backsplash, Coffered Ceilings, Pantry, Double Sink, Breakfast Bar & Walkout To Deck*3 Large Bedrooms + 4 Bathrooms*Amazing Primary Retreat With Vaulted Ceiling, His & Hers Walk-In Closet & Mirrored Closet, 4 Pc Ensuite With Glass Shower & Soaker Tub*Professionally Finished Walkout Basement With Large Living Room Overlooking Backyard, Bonus Powder Room, Laundry & Access To Your 2 Heated Underground Parking Spots*Private Fenced Backyard On a Corner Lot Surrounded By Mature Trees*Steps To Private Parks, Schools, Shops, Yonge St*Worth Every Penny!*Put This Beauty On Your Must-See List Today!***** EXTRAS **** *Don't Miss Out On This Beauty!*This Is The Largest Model 2238 Sq Ft With 2 Underground Parking Spots*Exclusive Gated Community With 24 Hour Security*Best Location*Family Friendly Neighbourhood*Lots Of Visitor Parking*Walk To All Amenities* (id:49444)
Property Details
| MLS® Number | N7253634 |
| Property Type | Single Family |
| Community Name | Crestwood-Springfarm-Yorkhill |
| Amenities Near By | Park, Public Transit, Schools |
| Parking Space Total | 2 |
Building
| Bathroom Total | 4 |
| Bedrooms Above Ground | 3 |
| Bedrooms Total | 3 |
| Amenities | Security/concierge |
| Basement Development | Finished |
| Basement Features | Walk Out |
| Basement Type | N/a (finished) |
| Cooling Type | Central Air Conditioning |
| Exterior Finish | Brick |
| Fire Protection | Security Guard |
| Heating Fuel | Natural Gas |
| Heating Type | Forced Air |
| Stories Total | 2 |
| Type | Row / Townhouse |
Parking
| Visitor Parking |
Land
| Acreage | No |
| Land Amenities | Park, Public Transit, Schools |
Rooms
| Level | Type | Length | Width | Dimensions |
|---|---|---|---|---|
| Second Level | Primary Bedroom | 5.82 m | 3.33 m | 5.82 m x 3.33 m |
| Second Level | Bedroom 2 | 3.62 m | 2.93 m | 3.62 m x 2.93 m |
| Second Level | Bedroom 3 | 3.62 m | 2.93 m | 3.62 m x 2.93 m |
| Basement | Living Room | 6.83 m | 5.4 m | 6.83 m x 5.4 m |
| Main Level | Family Room | 4.57 m | 3.63 m | 4.57 m x 3.63 m |
| Main Level | Dining Room | 3.5 m | 3.05 m | 3.5 m x 3.05 m |
| Main Level | Kitchen | 4.26 m | 2.92 m | 4.26 m x 2.92 m |
| Main Level | Eating Area | 4.26 m | 2.98 m | 4.26 m x 2.98 m |
https://www.realtor.ca/real-estate/26221126/29-18-clark-ave-w-vaughan-crestwood-springfarm-yorkhill
Contact Us
Contact us for more information

Lino Achille Arci
Salesperson
(416) 566-8092
www.linoarciteam.com/
www.facebook.com/LinoArciTeam/
twitter.com/linoarciteam?lang=en
www.linkedin.com/in/lino-arci-8761a01b/
103-3420 Major Mackenzie Dr
Vaughan, Ontario L4H 4J6
(416) 479-1550
(416) 913-2044
HTTP://www.linoarciteam.com

Italia Arci
Salesperson
www.linoarciteam.com
www.facebook.com/LinoArciTeam/
twitter.com/LinoArciTeam
www.linkedin.com/in/lino-arci-8761a01b/
103-3420 Major Mackenzie Dr
Vaughan, Ontario L4H 4J6
(416) 479-1550
(416) 913-2044
HTTP://www.linoarciteam.com










































