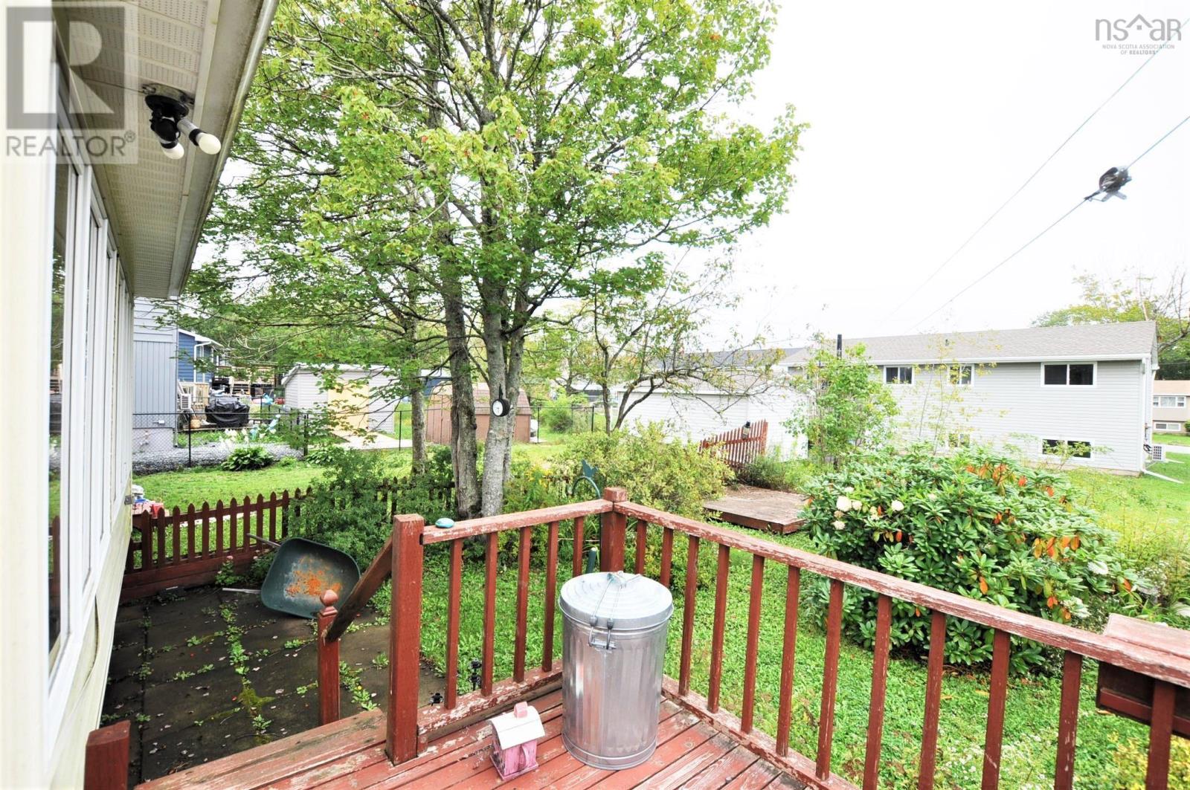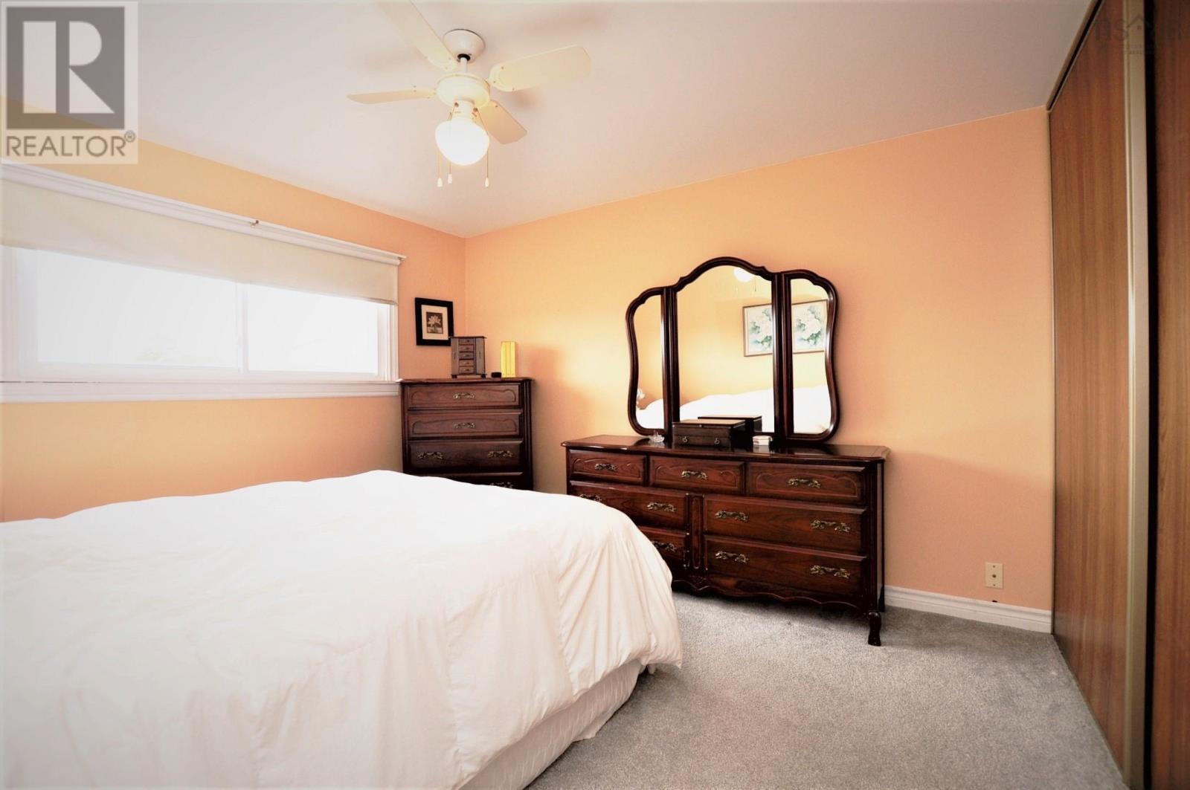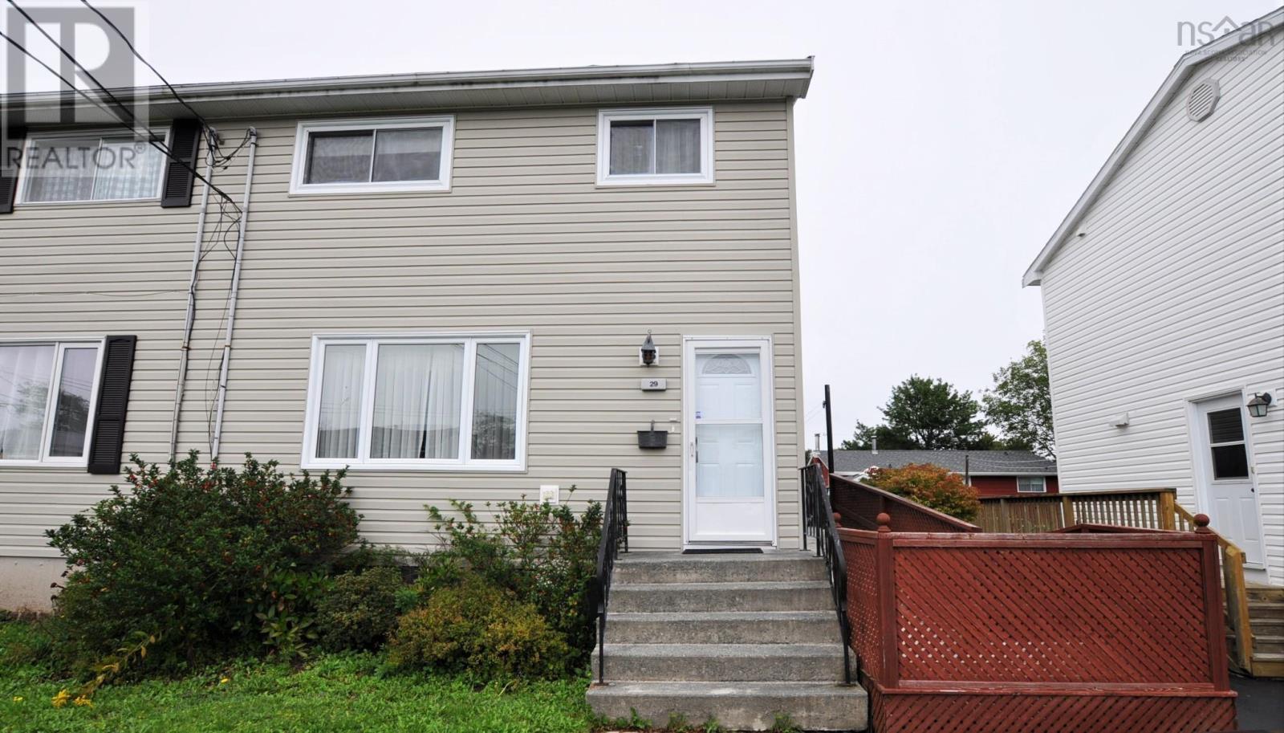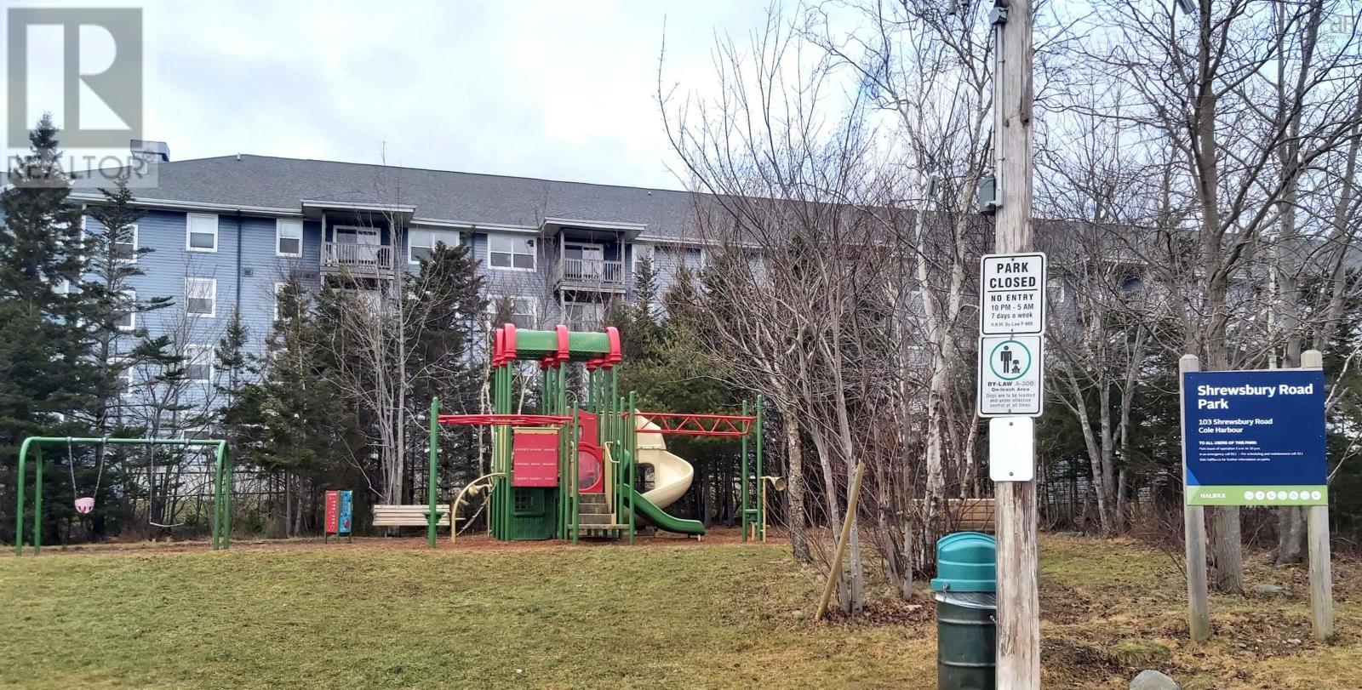29 Huntingdon Drive Dartmouth, Nova Scotia B2V 1V9
$372,000
Welcome to this fantastic 2 Storey Semi-Detached Home which offers more square footage than your average semi, due to the sunroom addition on the back. This home, in a quiet family friendly neighbourhood, is walking distance from great schools. The private yard is nicely landscaped with trees, shrubs & gardens. The front entrance has a double sized coat closet to provide convenient storage year round. The front entrance leads into a cozy living room with plenty of natural light. Alternatively, one can use the ramp to enter the home through the side door. This door opens to the kitchen, half bathroom & access to downstairs. The Main Level has been freshly painted & features the living room, white updated eat-in kitchen, dining room, convenient half bath plus a beautiful 20x10 sunroom with vaulted ceilings (plus patio door to the private back deck). Upstairs consists of the spacious Primary Bedroom with double closet, 2 additional Bedrooms & large full Bathroom. The Lower Level has a spacious Laundry Area, comfy Rec Room with a Built-In Bar, a workshop & plenty of extra storage. Additional feature is the Central Vac. Location is only minutes to public transit, schools, shopping, playgrounds, parks & restaurants. (id:49444)
Property Details
| MLS® Number | 202323352 |
| Property Type | Single Family |
| Community Name | Dartmouth |
| Amenities Near By | Park, Playground, Public Transit |
Building
| Bathroom Total | 2 |
| Bedrooms Above Ground | 3 |
| Bedrooms Total | 3 |
| Appliances | Stove, Dishwasher, Dryer, Washer, Microwave, Refrigerator, Central Vacuum |
| Constructed Date | 1981 |
| Construction Style Attachment | Semi-detached |
| Exterior Finish | Brick, Vinyl |
| Flooring Type | Carpeted, Ceramic Tile |
| Foundation Type | Poured Concrete |
| Half Bath Total | 1 |
| Stories Total | 2 |
| Total Finished Area | 1432 Sqft |
| Type | House |
| Utility Water | Municipal Water |
Land
| Acreage | No |
| Land Amenities | Park, Playground, Public Transit |
| Landscape Features | Landscaped |
| Sewer | Municipal Sewage System |
| Size Irregular | 0.0738 |
| Size Total | 0.0738 Ac |
| Size Total Text | 0.0738 Ac |
Rooms
| Level | Type | Length | Width | Dimensions |
|---|---|---|---|---|
| Second Level | Primary Bedroom | 12 x 10.9 | ||
| Second Level | Bedroom | 10.10 x 9 | ||
| Second Level | Bedroom | 9.1 x 8.7 | ||
| Second Level | Bath (# Pieces 1-6) | 4 piece | ||
| Lower Level | Recreational, Games Room | 14.1 x 11.3 | ||
| Lower Level | Laundry Room | 11.8 x 8.5 | ||
| Lower Level | Workshop | 12 x 7.5 | ||
| Lower Level | Storage | 8 x 5.7 | ||
| Main Level | Kitchen | 10.4 x 8.9 +jog | ||
| Main Level | Dining Room | 12.7 x 10 | ||
| Main Level | Living Room | 15.9 x 12 | ||
| Main Level | Bath (# Pieces 1-6) | 2 piece | ||
| Main Level | Foyer | 6.1 x 5.6 | ||
| Main Level | Sunroom | 20 x 10 |
https://www.realtor.ca/real-estate/26246925/29-huntingdon-drive-dartmouth-dartmouth
Contact Us
Contact us for more information

Laurie Woodward
7071 Bayers Rd., Suite 102
Halifax, Nova Scotia B3L 2C2
(902) 453-1700
(902) 455-6738
www.royallepageatlantic.com

Marianne Woodward
7071 Bayers Rd., Suite 102
Halifax, Nova Scotia B3L 2C2
(902) 453-1700
(902) 455-6738
www.royallepageatlantic.com







































