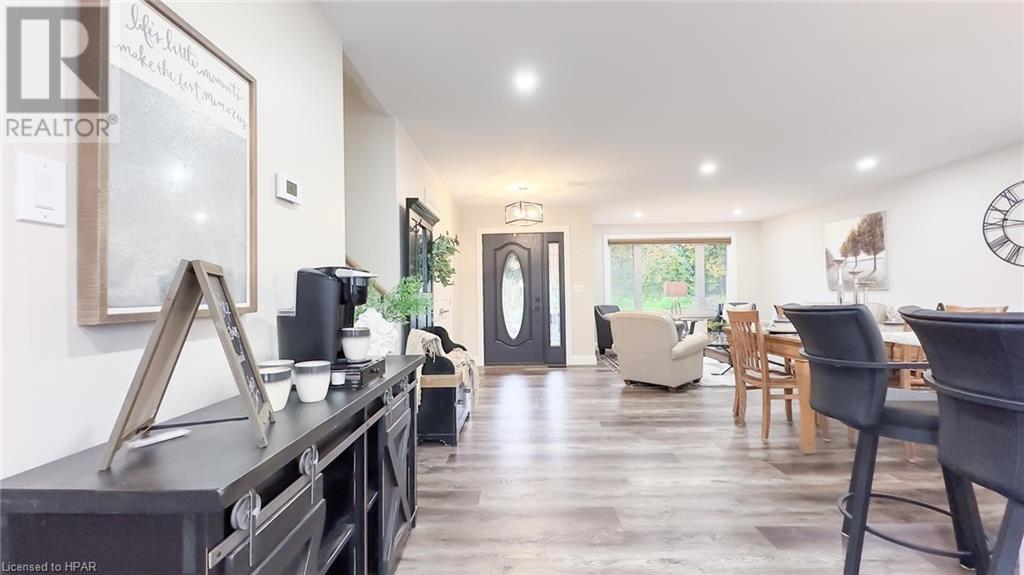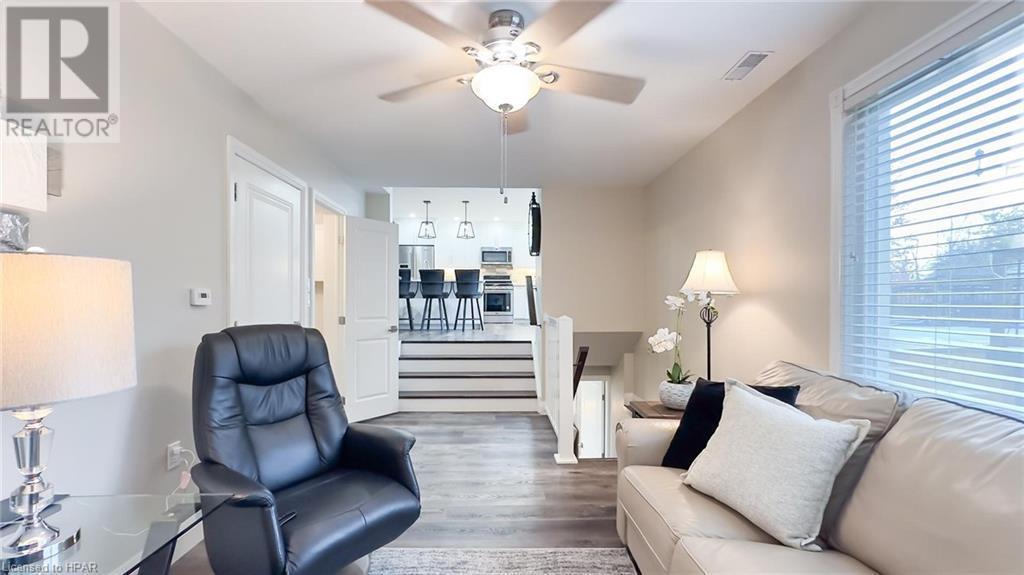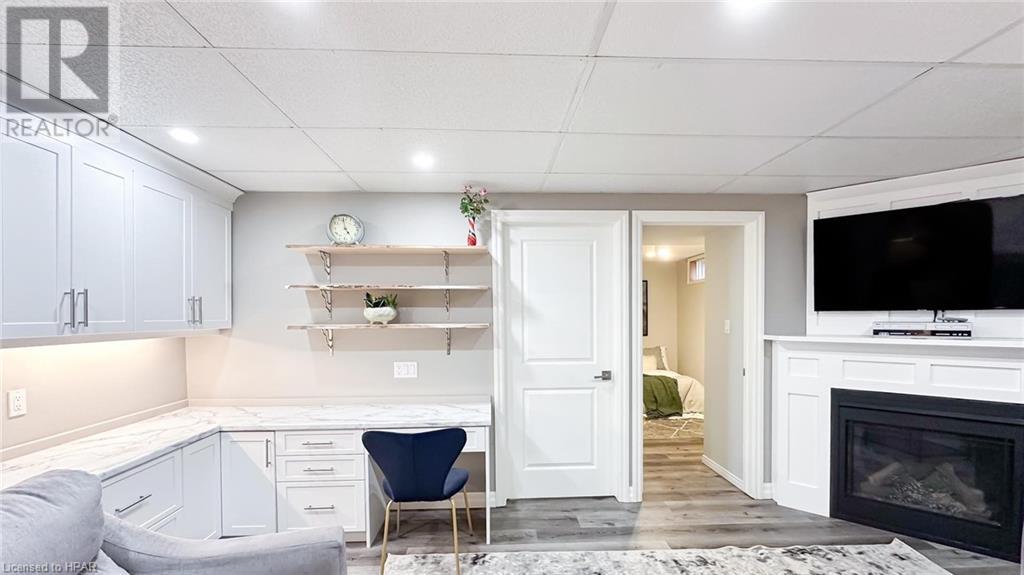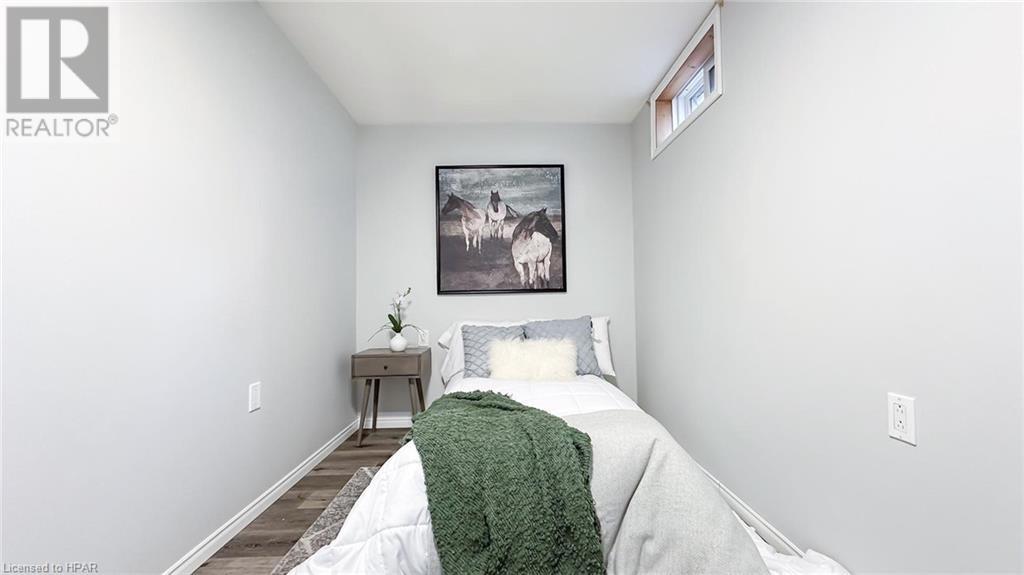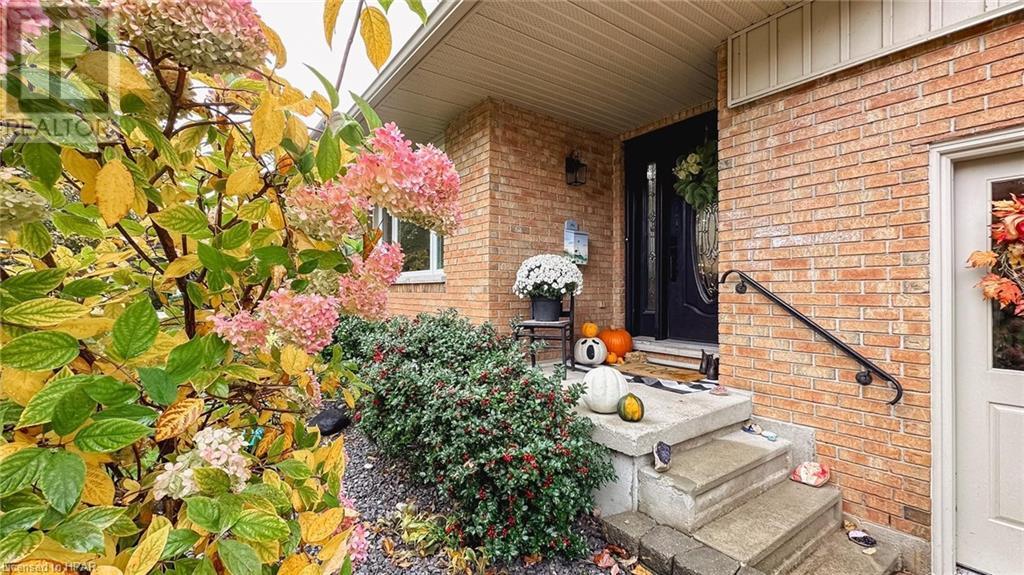296 Dawnrose Drive Goderich, Ontario N7A 4B1
$684,900
Introducing 296 Dawnrose Drive, a fully updated 3-bedroom, 3-bathroom side split home with a spare room in the basement is located on a highly desirable street. This property has been meticulously renovated to offer a modern and comfortable living experience. As you enter, you'll immediately notice that the kitchen truly is the heart of this home. Designed with entertaining in mind, it features a huge island that provides ample workspace and a gathering spot for family and friends. The high-end finishes and attention to detail create a stylish and inviting atmosphere. The second level boasts a spacious primary bedroom with a walk -in closet and 3 piece ensuite. Also upstairs you will find two more bedrooms, a 4 piece bathroom, plus a a laundry closet for your convenience. As you step down from the kitchen, the ambiance of a beautiful gas fireplace with built-ins, offers the perfect escape after a long day. The lowest level offers a lovely rec room for both your home office and games room for your family. The corner gas fireplace leaves the room feeling classy and warm. Once you step outside into the beautiful fully fenced backyard, you'll find a delightful retreat. The well-maintained space features an above-ground pool, perfect for cooling off during the hot summer months. Whether you're hosting a barbecue or simply enjoying a quiet evening outdoors, this backyard oasis offers a peaceful escape. Furthermore, this property includes an attached garage, providing convenient and secure parking. Move-in ready, you can immediately start enjoying all the benefits this home has to offer. With ample living space, a beautiful backyard with an above-ground pool, and an attached garage and a steel roof, this property has everything you need for a comfortable and enjoyable lifestyle. Don't miss the opportunity to make this move-in ready home your own. (id:49444)
Open House
This property has open houses!
1:00 pm
Ends at:2:30 pm
1:00 pm
Ends at:2:30 pm
Property Details
| MLS® Number | 40505624 |
| Property Type | Single Family |
| Amenities Near By | Beach, Golf Nearby, Hospital, Marina, Park, Place Of Worship, Schools |
| Community Features | Community Centre |
| Features | Automatic Garage Door Opener |
| Parking Space Total | 5 |
| Pool Type | Above Ground Pool |
| Structure | Shed |
Building
| Bathroom Total | 3 |
| Bedrooms Above Ground | 3 |
| Bedrooms Below Ground | 1 |
| Bedrooms Total | 4 |
| Appliances | Central Vacuum, Dishwasher, Dryer, Refrigerator, Washer, Gas Stove(s), Window Coverings |
| Basement Development | Finished |
| Basement Type | Full (finished) |
| Constructed Date | 1986 |
| Construction Style Attachment | Detached |
| Cooling Type | Central Air Conditioning |
| Exterior Finish | Brick, Vinyl Siding |
| Fireplace Present | Yes |
| Fireplace Total | 2 |
| Fixture | Ceiling Fans |
| Foundation Type | Poured Concrete |
| Half Bath Total | 1 |
| Heating Fuel | Natural Gas |
| Heating Type | Forced Air |
| Size Interior | 1644.8300 |
| Type | House |
| Utility Water | Municipal Water |
Parking
| Attached Garage |
Land
| Acreage | No |
| Fence Type | Fence |
| Land Amenities | Beach, Golf Nearby, Hospital, Marina, Park, Place Of Worship, Schools |
| Sewer | Municipal Sewage System |
| Size Depth | 120 Ft |
| Size Frontage | 60 Ft |
| Size Total Text | Under 1/2 Acre |
| Zoning Description | R1 |
Rooms
| Level | Type | Length | Width | Dimensions |
|---|---|---|---|---|
| Second Level | Primary Bedroom | 14'0'' x 11'6'' | ||
| Second Level | Bedroom | 9'10'' x 11'3'' | ||
| Second Level | Bedroom | 9'11'' x 13'7'' | ||
| Second Level | 4pc Bathroom | 9'11'' x 4'10'' | ||
| Second Level | Full Bathroom | 5'7'' x 7'10'' | ||
| Basement | Utility Room | 9'9'' x 14'4'' | ||
| Basement | Storage | 10'11'' x 4'10'' | ||
| Basement | Recreation Room | 17'4'' x 12'9'' | ||
| Basement | Bedroom | 6'11'' x 14'1'' | ||
| Lower Level | Family Room | 18'9'' x 10'1'' | ||
| Lower Level | 2pc Bathroom | 4'11'' x 3'0'' | ||
| Main Level | Living Room | 11'6'' x 14'2'' | ||
| Main Level | Kitchen | 18'1'' x 12'10'' | ||
| Main Level | Foyer | 6'7'' x 8'11'' | ||
| Main Level | Dining Room | 18'1'' x 6'4'' |
https://www.realtor.ca/real-estate/26221780/296-dawnrose-drive-goderich
Contact Us
Contact us for more information

Melissa Daer
Salesperson
(519) 524-6723
Branch: 33 Hamilton St
Goderich, Ontario N7A 1P8
(519) 524-6789
(519) 524-6723
www.rlpheartland.ca
www.facebook.com/rlpheartland

Jarod Mcmanus
Salesperson
(519) 524-6723
Branch: 33 Hamilton St
Goderich, Ontario N7A 1P8
(519) 524-6789
(519) 524-6723
www.rlpheartland.ca
www.facebook.com/rlpheartland










