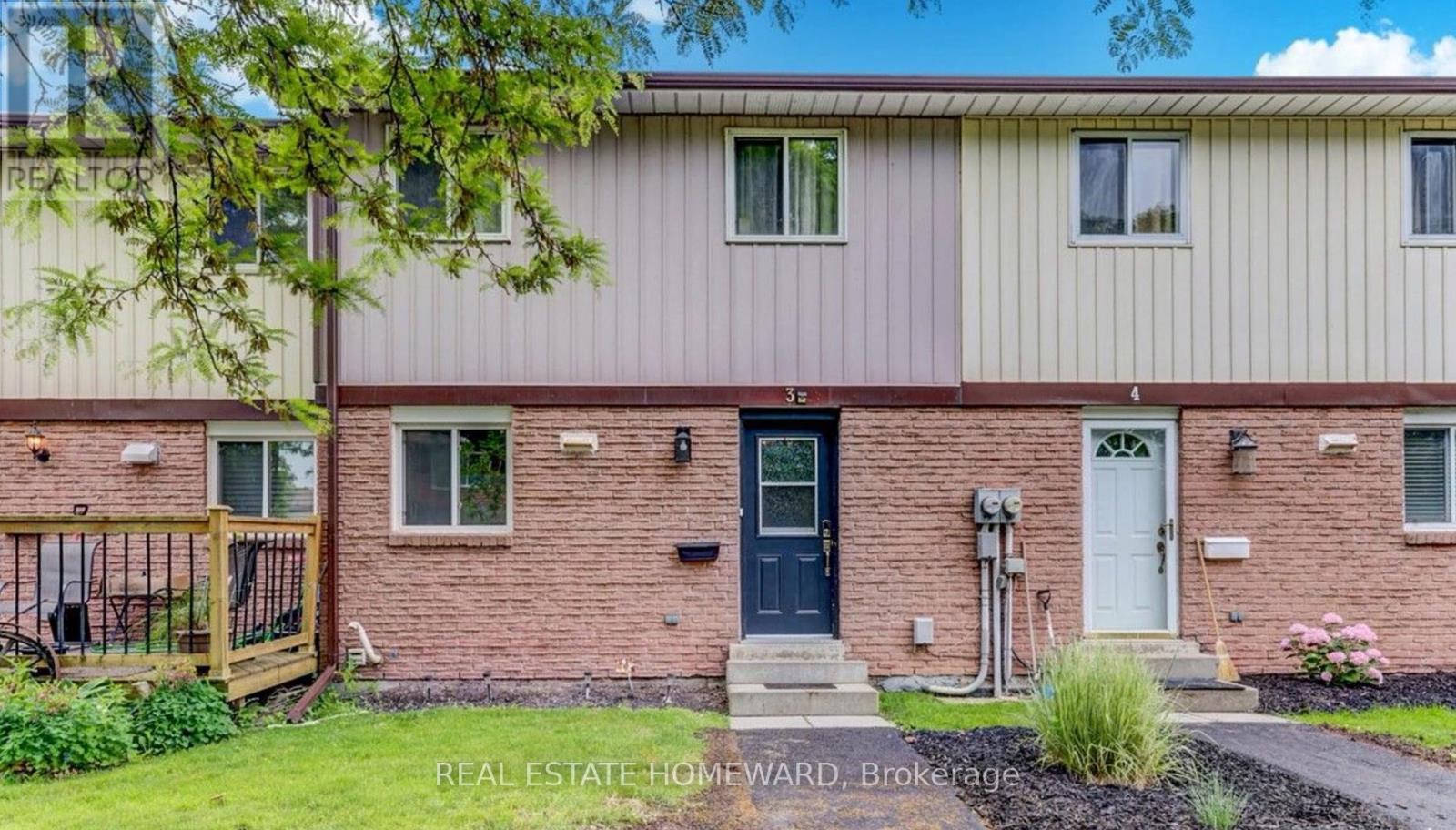#3 -540 Dorchester Dr Oshawa, Ontario L1J 6M5
$625,000Maintenance,
$338.43 Monthly
Maintenance,
$338.43 MonthlyIncredible Newly Renovated Townhouse in a Serene Family-Oriented Neighborhood of Central Oshawa. Ready for Immediate Move-In, Boasting Spacious Principal Rooms. Recently Revamped Kitchen and bathroom, adorned with New Vinyl Plank Flooring and Numerous Upgrades. Delight in Additional Living Area in the Lower Level Recreation Room, Complete with a 3-Piece Bath. The Main Floor Offers a Walk-Out to a Fenced Yard, seamlessly integrating an Open Concept Living and Dining Room. Monthly Fee covers Snow Removal and Lawn Maintenance. Conveniently Located just minutes away from the 401, GO Train Station, Shopping Centers, Schools, Parks, Universities, and the Oshawa Centre. The entire interior has been freshly painted, enhancing the overall appeal of the townhouse. The entire interior has been freshly painted, enhancing the overall appeal of the townhouse. Windows was replaced in 2016, the Electrical Panel was upgraded in 2015, and an Elegant Oak Staircase. a Modern Kitchen was revamped in 2021**** EXTRAS **** Stainless Steel Appliances including Fridge, Stove, and Dishwasher, along with Brand New Light Fixtures, and Washer and Dryer are all included. Recent Upgrades comprise of Vinyl Plank Flooring installed in 2021, Vinyl Plank Flooring (2021) (id:49444)
Property Details
| MLS® Number | E7398626 |
| Property Type | Single Family |
| Community Name | Vanier |
| Parking Space Total | 1 |
Building
| Bathroom Total | 2 |
| Bedrooms Above Ground | 3 |
| Bedrooms Total | 3 |
| Basement Development | Finished |
| Basement Type | N/a (finished) |
| Exterior Finish | Aluminum Siding, Brick |
| Heating Fuel | Electric |
| Heating Type | Baseboard Heaters |
| Stories Total | 2 |
| Type | Row / Townhouse |
Land
| Acreage | No |
Rooms
| Level | Type | Length | Width | Dimensions |
|---|---|---|---|---|
| Second Level | Primary Bedroom | 4.41 m | 3.34 m | 4.41 m x 3.34 m |
| Second Level | Bedroom 2 | 3.73 m | 2.48 m | 3.73 m x 2.48 m |
| Second Level | Bedroom 3 | 2.95 m | 2.92 m | 2.95 m x 2.92 m |
| Basement | Recreational, Games Room | 5.46 m | 3.49 m | 5.46 m x 3.49 m |
| Basement | Laundry Room | 3.34 m | 3.04 m | 3.34 m x 3.04 m |
| Main Level | Living Room | 5.48 m | 3.42 m | 5.48 m x 3.42 m |
| Main Level | Dining Room | 3.2 m | 2.45 m | 3.2 m x 2.45 m |
| Main Level | Kitchen | 3.52 m | 3.34 m | 3.52 m x 3.34 m |
https://www.realtor.ca/real-estate/26413832/3-540-dorchester-dr-oshawa-vanier
Contact Us
Contact us for more information
Rajib Das
Salesperson
(416) 873-0254
www.facebook.com/rajibdasrealestate/
1858 Queen Street E.
Toronto, Ontario M4L 1H1
(416) 698-2090
(416) 693-4284
HTTP://www.homeward.info




























