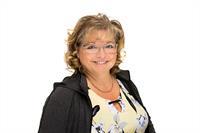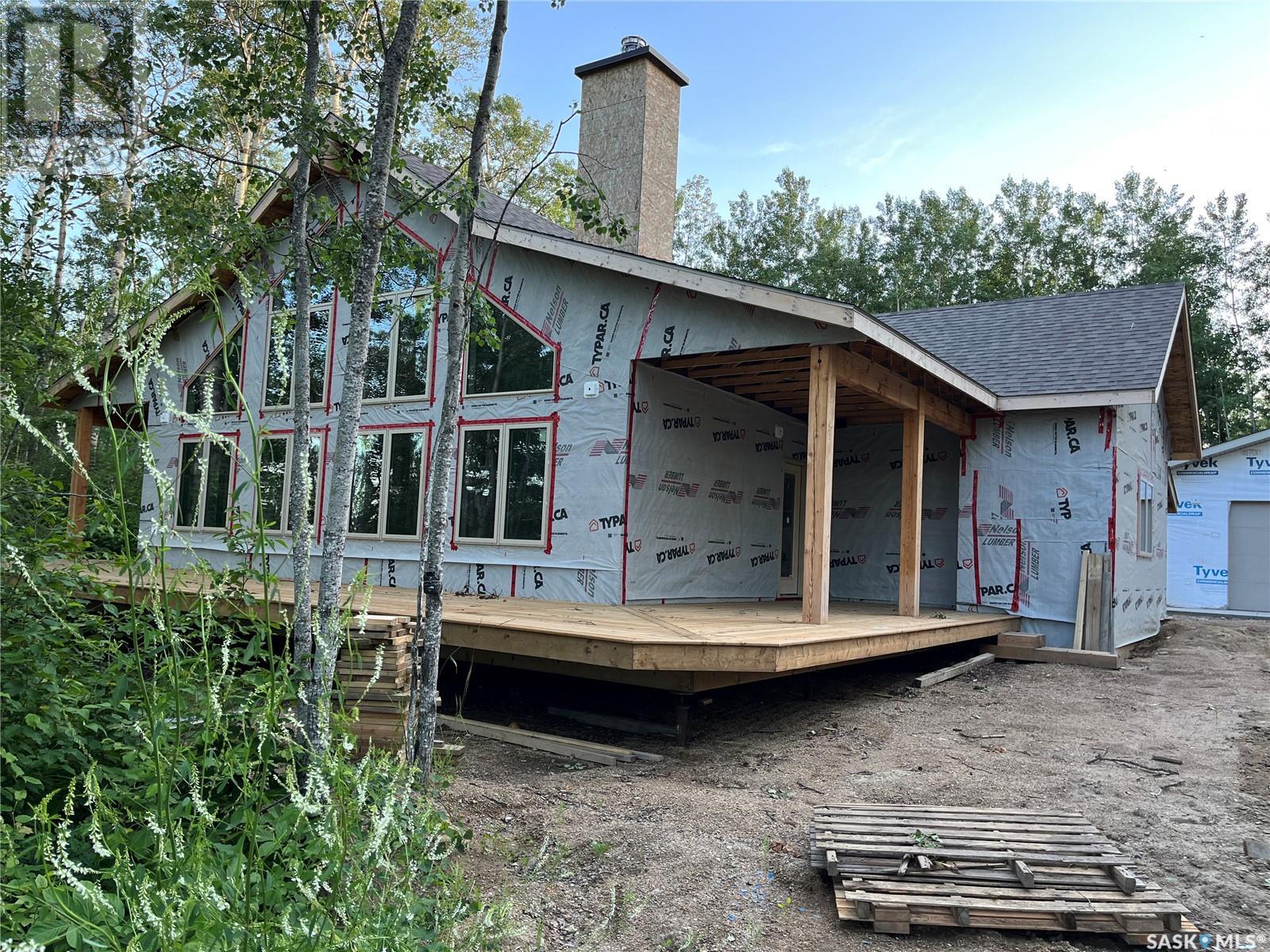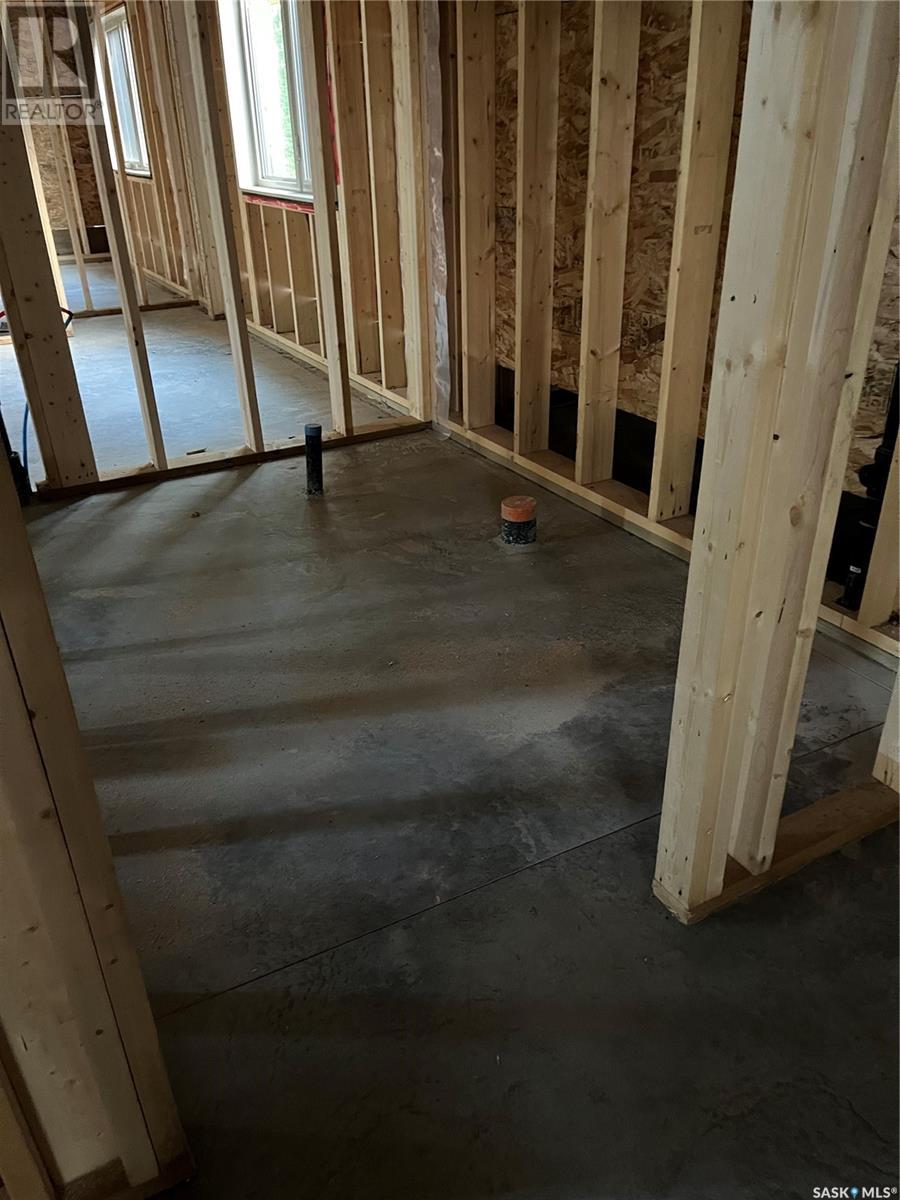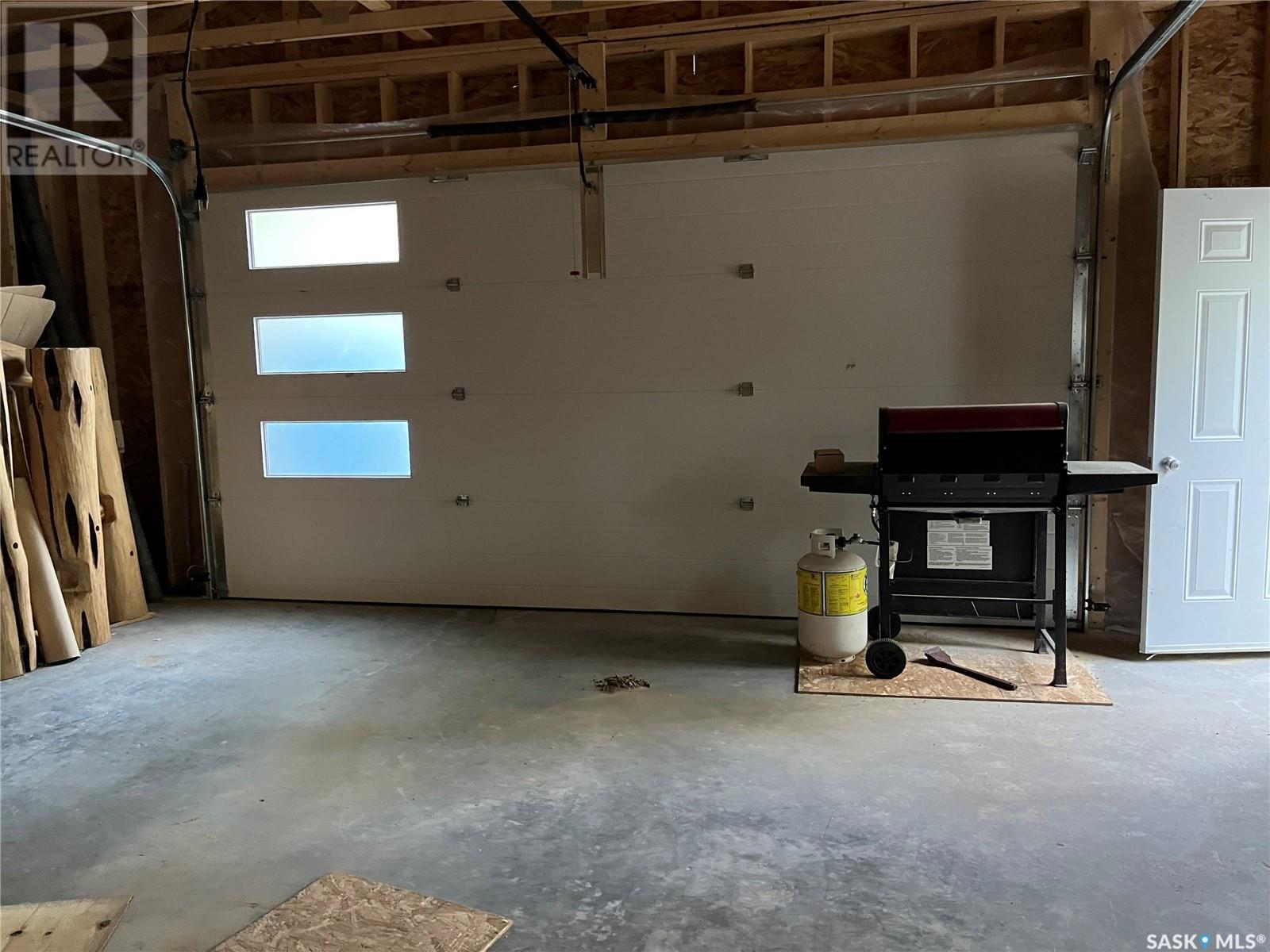3 Wilson Crescent Delaronde Lake, Saskatchewan S0J 0E0
$379,900
Do you love the lake? Are you looking for your next destination? Stunning and Beautifully designed, newly built 3 bedroom, 2 bathroom, open concept custom cottage with a detached 24 x 24 x 9 garage is waiting for you to give it the final touches. This open concept Kitchen, Dinning and Livingroom accented with a beautiful vaulted ceiling with the main beam custom made in Salmon Arm BC which is made of solid Douglas Fir. On a cool winter day, or a raining summer day cozy up to the wood fire place and enjoy a cup of hot chocolate or a great book. Enjoy the wrap around deck on 3 sides, main beam also custom made in Salmon Arm BC of Douglas Fir. Seller has already prepared the south side of the deck (off the Kitchen) corner to corner with bug screen underneath the deck boards so all you need to do is finish screening in the top of the deck to enjoy summer evenings. Cottage is all in floor heat, 3 zones installed, (1)master bedroom, (2)hallway, (3)main area, Kitchen, and 2 other bedrooms. Seller had intended on using wall mount boiler for in floor heating, along with on demand hot water. Utility room has it’s own space so doesn’t take away from living space. Seller incorporated wood shed into back corner of cottage, which also custom made beam to match the main and deck beam, made of solid Douglas Fir. This wont last long, call today for your personal tour. (id:49444)
Property Details
| MLS® Number | SK941727 |
| Property Type | Single Family |
| Features | Recreational |
Building
| Bathroom Total | 2 |
| Bedrooms Total | 3 |
| Architectural Style | Bungalow |
| Constructed Date | 2022 |
| Fireplace Fuel | Wood |
| Fireplace Present | Yes |
| Fireplace Type | Conventional |
| Heating Type | In Floor Heating |
| Stories Total | 1 |
| Size Interior | 1,505 Ft2 |
| Type | House |
Parking
| Detached Garage | |
| Gravel | |
| Parking Space(s) | 2 |
Land
| Acreage | No |
| Size Frontage | 102 Ft ,2 In |
| Size Irregular | 0.47 |
| Size Total | 0.47 Ac |
| Size Total Text | 0.47 Ac |
Rooms
| Level | Type | Length | Width | Dimensions |
|---|---|---|---|---|
| Main Level | Kitchen | 16 ft ,6 in | 9 ft ,8 in | 16 ft ,6 in x 9 ft ,8 in |
| Main Level | Dining Room | 15 ft ,11 in | 9 ft ,8 in | 15 ft ,11 in x 9 ft ,8 in |
| Main Level | Living Room | 15 ft ,11 in | 16 ft ,11 in | 15 ft ,11 in x 16 ft ,11 in |
| Main Level | Primary Bedroom | 13 ft | 15 ft ,11 in | 13 ft x 15 ft ,11 in |
| Main Level | 4pc Ensuite Bath | X x X | ||
| Main Level | Bedroom | 10 ft ,2 in | 11 ft ,6 in | 10 ft ,2 in x 11 ft ,6 in |
| Main Level | Bedroom | 10 ft ,4 in | 11 ft ,6 in | 10 ft ,4 in x 11 ft ,6 in |
| Main Level | 4pc Bathroom | X x X | ||
| Main Level | Utility Room | X x X |
https://www.realtor.ca/real-estate/25951365/3-wilson-crescent-delaronde-lake
Contact Us
Contact us for more information

Vickie Hodgson
Salesperson
2730-2nd Avenue West
Prince Albert, Saskatchewan S6V 5E6
(306) 763-1133
(306) 763-0331























