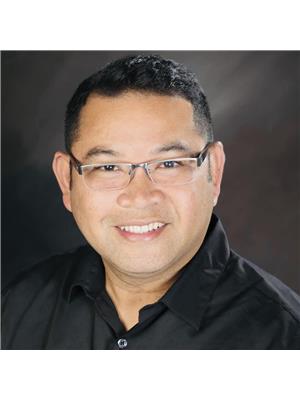30 Duval Red Deer, Alberta T4R 2Y7
$459,900
Fully developed Two storey home in Deer Park! A quiet neighbourhood with a total of 1,664 square feet . These property has a total of 4 bathrooms , double attached garage, 3 bedrooms with a provision to add another room in the basement to make it 4th one.... Well kept and maintain, this excellent in condition Family home backs into a park with playground! and green space, on a nice location. the good size kitchen features a customized cabinets with lots of cupboards, island with an eating bar, and stainless appliances. The oak surround fireplace situated in the main living room will set a cozy ambiance for inviting guests on any gatherings/occasions. The Dining area leads to the back deck which overlooks the fully lanscaped and fenced yard also backing on the green space and playground.. This open house design plan creates a spacious living room with lots of natural light coming during daytime. You will appreciate the newly installed flooring & freshly painted walls on the main floor and 2nd floor. The convenience of the main floor laundry room that is adjacent to the 2 door double attached garage. The upper level offer 3 good sized bedrooms , including Master bedroom with an impressive insuite featuring a jetted tub and a seperate standing shower. The basement is fully finished includes a large bright rec-room with a wet bar and a fourth bathroom. an extra room can be added if you wish to have a fourth bedroom. With Newer roof, Furnace, Hot water tank, and new Flooring on main and upper level all been Installed from 2020,2021,2022, and 2023 respetively leaves you worry less on those major parts of the property for a long time. All showing request will be done through showing time. (id:49444)
Property Details
| MLS® Number | A2101559 |
| Property Type | Single Family |
| Community Name | Davenport |
| Amenities Near By | Playground |
| Features | See Remarks, Wet Bar |
| Parking Space Total | 4 |
| Plan | 9925606 |
| Structure | Deck |
Building
| Bathroom Total | 4 |
| Bedrooms Above Ground | 3 |
| Bedrooms Total | 3 |
| Appliances | Refrigerator, Dishwasher, Stove, Hood Fan, Washer & Dryer |
| Basement Development | Finished |
| Basement Type | Full (finished) |
| Constructed Date | 1999 |
| Construction Material | Wood Frame |
| Construction Style Attachment | Detached |
| Cooling Type | Central Air Conditioning |
| Exterior Finish | Stone, Vinyl Siding |
| Fireplace Present | Yes |
| Fireplace Total | 1 |
| Flooring Type | Carpeted, Other, Vinyl Plank |
| Foundation Type | Poured Concrete |
| Half Bath Total | 2 |
| Heating Type | Other, Forced Air |
| Stories Total | 2 |
| Size Interior | 1,664 Ft2 |
| Total Finished Area | 1664 Sqft |
| Type | House |
Parking
| Attached Garage | 2 |
Land
| Acreage | No |
| Fence Type | Fence |
| Land Amenities | Playground |
| Size Depth | 36 M |
| Size Frontage | 14.2 M |
| Size Irregular | 5963.00 |
| Size Total | 5963 Sqft|4,051 - 7,250 Sqft |
| Size Total Text | 5963 Sqft|4,051 - 7,250 Sqft |
| Zoning Description | R1 |
Rooms
| Level | Type | Length | Width | Dimensions |
|---|---|---|---|---|
| Second Level | Bedroom | 9.30 M x 10.11 M | ||
| Second Level | Primary Bedroom | 15.40 M x 13.70 M | ||
| Second Level | Bedroom | 9.40 M x 12.30 M | ||
| Second Level | 4pc Bathroom | .00 M x .00 M | ||
| Second Level | 4pc Bathroom | .00 M x .00 M | ||
| Basement | Family Room | 23.10 M x 18.00 M | ||
| Basement | 2pc Bathroom | .00 M x .00 M | ||
| Main Level | Living Room | 14.80 M x 18.00 M | ||
| Main Level | Dining Room | 12.60 M x 7.60 M | ||
| Main Level | Kitchen | 13.10 M x 11.60 M | ||
| Main Level | Laundry Room | 8.80 M x 9.00 M | ||
| Main Level | 2pc Bathroom | .00 M x .00 M |
https://www.realtor.ca/real-estate/26413541/30-duval-red-deer-davenport
Contact Us
Contact us for more information

Eduardo Haro
Associate
facebook.com/eduardoharoC21Maximum
3617f - 50 Avenue
Red Deer, Alberta T4N 3Y5
(587) 272-0221
century21maximum.ca





































