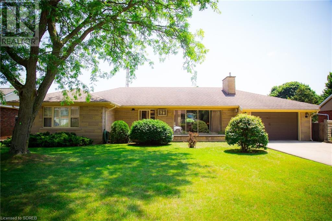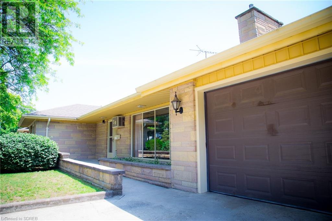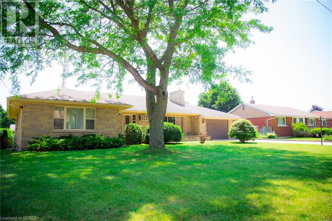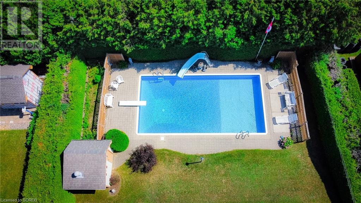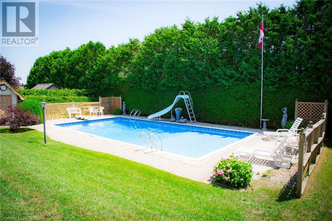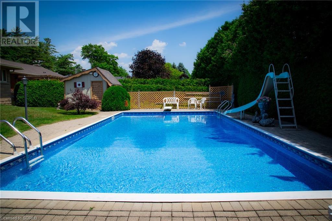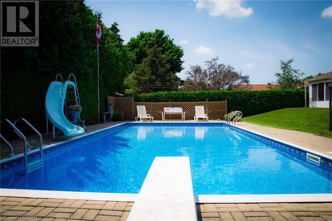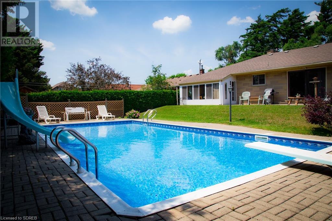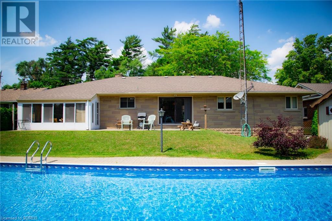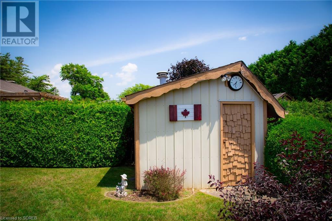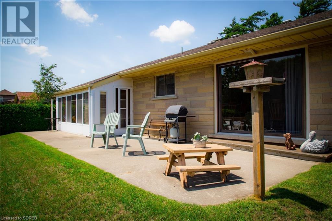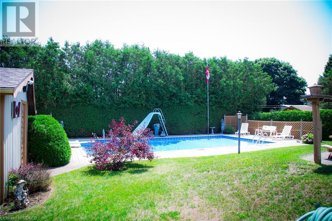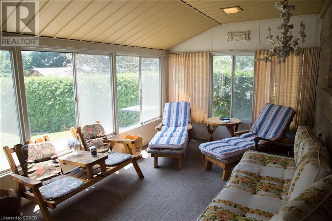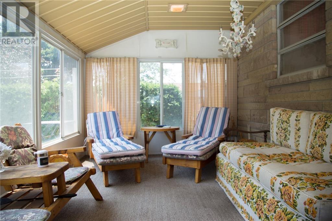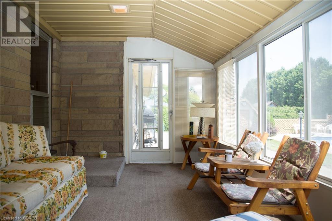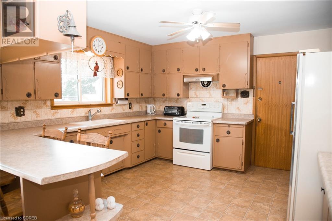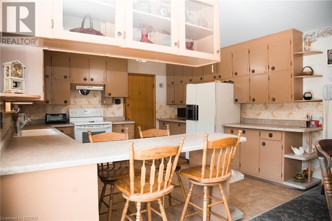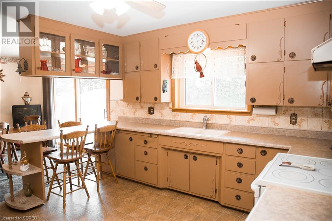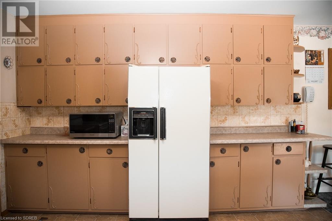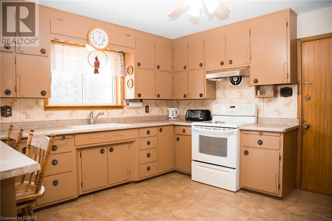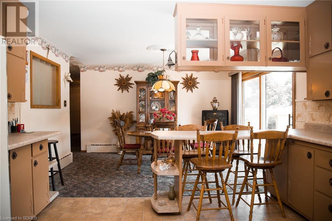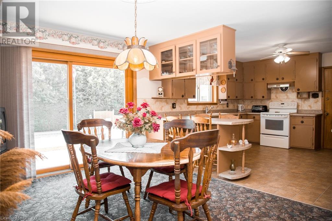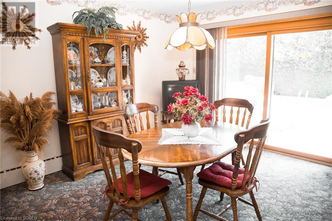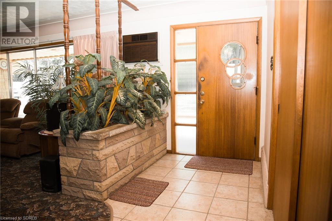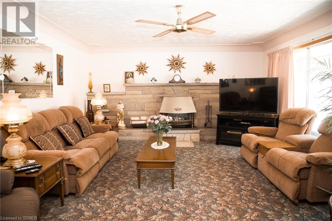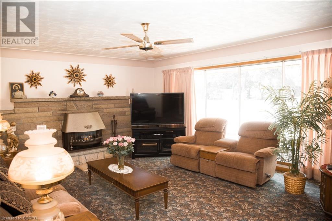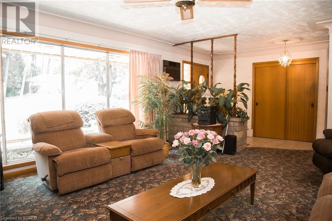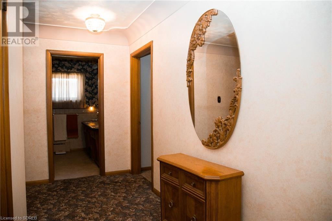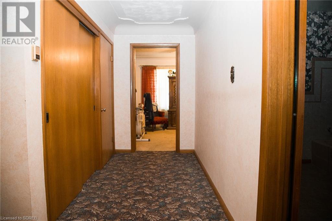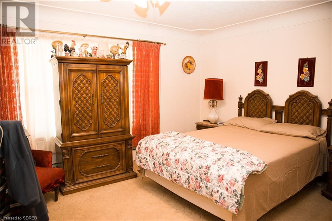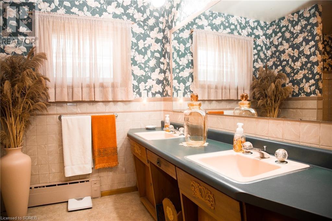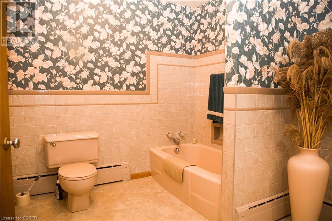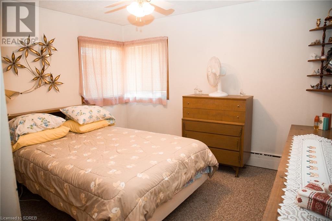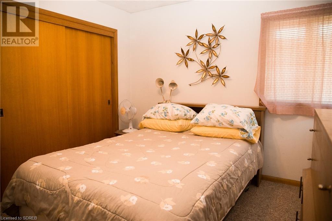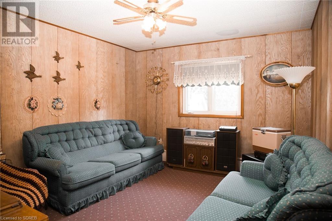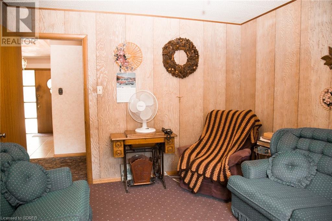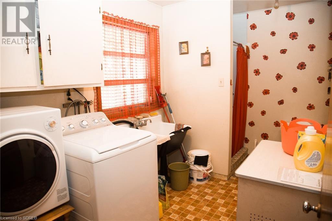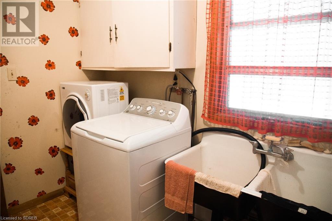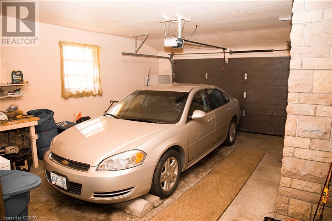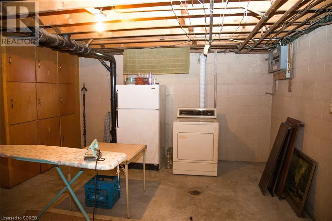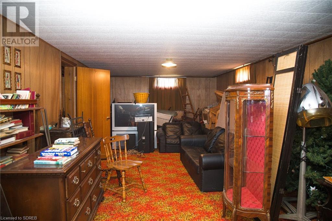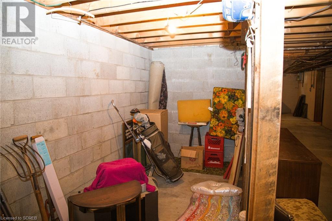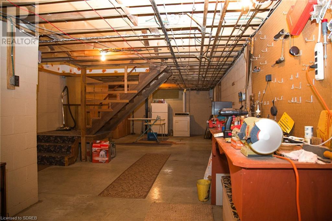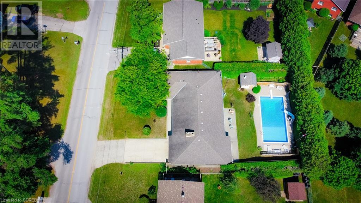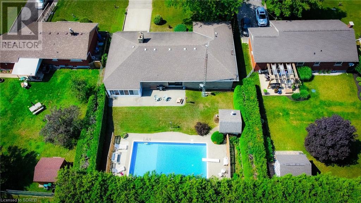30 Wilson Avenue Delhi, Ontario N4B 1B5
$679,900
This custom-built 3 bedroom, 2 bath ranch has lots to offer. Over 1700 sq. ft. on one level, plus 17ft X 10ft sunroom overlooking the 36 X18 inground pool. Featuring large bright kitchen with breakfast bar and dining area with big patio door to pool area, 19ft X 15 ft living room with wall-to-wall fireplace, large principal bedroom, and 2 other good-sized bedrooms, extra wide hallways, and big main bath. The full basement could be finished any way you like. This solid home has plaster walls inside, and manufactured stone exterior. This is a good-sized, long term family home, and would allow lots of space for a young family, and one floor living to grow older in with lots of room for extended family and the grand kids! Newer pool liner, Roof is 8-9 years old, and the Hydro panel has been updated. (id:49444)
Property Details
| MLS® Number | 40510595 |
| Property Type | Single Family |
| Amenities Near By | Golf Nearby, Park, Place Of Worship, Schools, Shopping |
| Communication Type | High Speed Internet |
| Community Features | Community Centre, School Bus |
| Equipment Type | None |
| Features | Paved Driveway, Automatic Garage Door Opener |
| Parking Space Total | 4 |
| Pool Type | Indoor Pool |
| Rental Equipment Type | None |
| Structure | Porch |
Building
| Bathroom Total | 2 |
| Bedrooms Above Ground | 3 |
| Bedrooms Total | 3 |
| Appliances | Water Meter, Water Softener, Window Coverings, Garage Door Opener |
| Architectural Style | Bungalow |
| Basement Development | Partially Finished |
| Basement Type | Full (partially Finished) |
| Constructed Date | 1958 |
| Construction Style Attachment | Detached |
| Cooling Type | Wall Unit |
| Exterior Finish | Brick, Stone |
| Heating Fuel | Natural Gas |
| Heating Type | Hot Water Radiator Heat |
| Stories Total | 1 |
| Size Interior | 1746 |
| Type | House |
| Utility Water | Municipal Water |
Parking
| Attached Garage |
Land
| Access Type | Road Access, Highway Access |
| Acreage | No |
| Fence Type | Fence |
| Land Amenities | Golf Nearby, Park, Place Of Worship, Schools, Shopping |
| Landscape Features | Landscaped |
| Sewer | Municipal Sewage System |
| Size Depth | 136 Ft |
| Size Frontage | 84 Ft |
| Size Total Text | Under 1/2 Acre |
| Zoning Description | R1 |
Rooms
| Level | Type | Length | Width | Dimensions |
|---|---|---|---|---|
| Basement | Family Room | 48'0'' x 15'0'' | ||
| Main Level | Sunroom | 17'0'' x 10'0'' | ||
| Main Level | 3pc Bathroom | 12'2'' x 7'2'' | ||
| Main Level | 4pc Bathroom | 12'0'' x 8'0'' | ||
| Main Level | Foyer | 10'4'' x 5'6'' | ||
| Main Level | Bedroom | 13'0'' x 12'0'' | ||
| Main Level | Bedroom | 13'0'' x 11'1'' | ||
| Main Level | Primary Bedroom | 16'4'' x 11'4'' | ||
| Main Level | Dining Room | 13'4'' x 10'10'' | ||
| Main Level | Eat In Kitchen | 13'4'' x 12'7'' | ||
| Main Level | Living Room | 19'9'' x 15'3'' |
Utilities
| Electricity | Available |
| Natural Gas | Available |
| Telephone | Available |
https://www.realtor.ca/real-estate/26268265/30-wilson-avenue-delhi
Contact Us
Contact us for more information

Janet Kazakevicius
Broker
23 Harbour Street
Port Dover, Ontario N0A 1N0
(519) 583-3526
www.mummeryandco.com/

