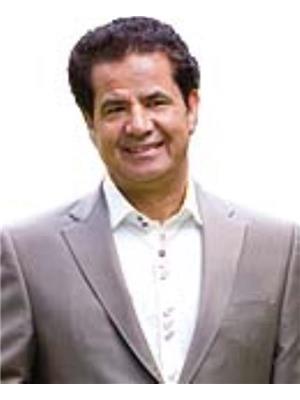301 Ranch Glen Place Nw Calgary, Alberta T3G 1G2
$395,000
ATTENTION 1st Time Home Buyers or Renovator! Are you looking for an amazing opportunity to purchase a SEMI-DETACHED home in the highly desirable community of Ranchlands? This 3-bed, 2 bath Bi-Level offers 886.5 square feet on the main floor plus an entire basement that can be completed into additional living space and is located on a quiet street with very little traffic. Inside, the living room features large windows and a wood burning FIREPLACE. The spacious kitchen opens into a full dining room. Down the hall you will find 2 spacious bedrooms with a full 3-piece renovated bathroom. The partially finished lower level features a 4-piece bath, family room, 3rd bedroom and plenty of storage. Additional features include air conditioning, a tankless hot water system, new shingles and new windows 2 years ago. Park in your heated double detached garage. The home is in need of an update SOLD AS-IS WHERE-IS. Great neighbourhood with numerous parks, greenspaces, and off leash areas. Easy access to downtown via Crowchild/John Laurie, close to the C-Train/transit, Crowfoot Crossing, Nose Hill Park, and the YMCA. Don’t miss out - book your showing today! (id:49444)
Property Details
| MLS® Number | A2100755 |
| Property Type | Single Family |
| Community Name | Ranchlands |
| Amenities Near By | Park, Playground |
| Features | Back Lane |
| Parking Space Total | 2 |
| Plan | 7710099 |
| Structure | Porch, Porch, Porch |
Building
| Bathroom Total | 2 |
| Bedrooms Above Ground | 2 |
| Bedrooms Below Ground | 1 |
| Bedrooms Total | 3 |
| Appliances | None |
| Architectural Style | Bi-level |
| Basement Development | Partially Finished |
| Basement Type | Full (partially Finished) |
| Constructed Date | 1978 |
| Construction Material | Wood Frame |
| Construction Style Attachment | Semi-detached |
| Cooling Type | Central Air Conditioning |
| Exterior Finish | Vinyl Siding |
| Fireplace Present | Yes |
| Fireplace Total | 1 |
| Flooring Type | Carpeted, Ceramic Tile, Laminate, Linoleum |
| Foundation Type | Poured Concrete |
| Heating Type | Forced Air |
| Size Interior | 887 Ft2 |
| Total Finished Area | 886.51 Sqft |
| Type | Duplex |
Parking
| Detached Garage | 2 |
Land
| Acreage | No |
| Fence Type | Not Fenced |
| Land Amenities | Park, Playground |
| Size Depth | 28.98 M |
| Size Frontage | 6.46 M |
| Size Irregular | 279.00 |
| Size Total | 279 M2|0-4,050 Sqft |
| Size Total Text | 279 M2|0-4,050 Sqft |
| Zoning Description | R-c2 |
Rooms
| Level | Type | Length | Width | Dimensions |
|---|---|---|---|---|
| Lower Level | Bedroom | 14.67 Ft x 7.50 Ft | ||
| Lower Level | Laundry Room | 9.08 Ft x 8.42 Ft | ||
| Lower Level | Furnace | 9.08 Ft x 8.42 Ft | ||
| Lower Level | Storage | 17.67 Ft x 7.75 Ft | ||
| Lower Level | 4pc Bathroom | .00 Ft x .00 Ft | ||
| Main Level | Kitchen | 9.92 Ft x 9.17 Ft | ||
| Main Level | Dining Room | 11.25 Ft x 8.50 Ft | ||
| Main Level | Living Room | 18.42 Ft x 12.00 Ft | ||
| Main Level | Primary Bedroom | 12.33 Ft x 10.08 Ft | ||
| Main Level | Bedroom | 12.33 Ft x 8.00 Ft | ||
| Main Level | 3pc Bathroom | .00 Ft x .00 Ft |
https://www.realtor.ca/real-estate/26400451/301-ranch-glen-place-nw-calgary-ranchlands
Contact Us
Contact us for more information

Louie Talerico
Associate
(403) 256-3144
www.louietalerico.com
#102, 279 Midpark Way S.e.
Calgary, Alberta T2X 1M2
(403) 256-3888
(403) 256-3144




















