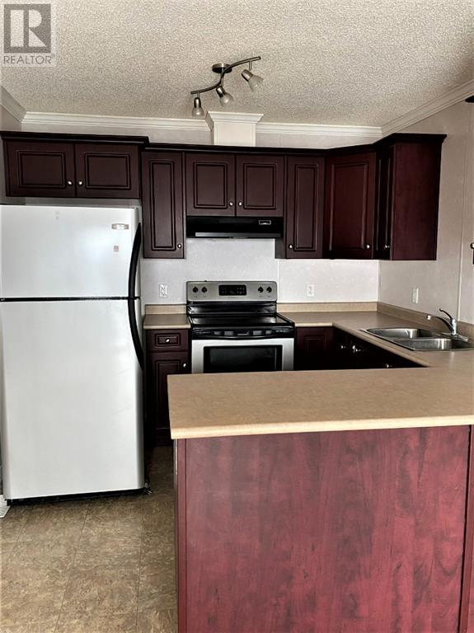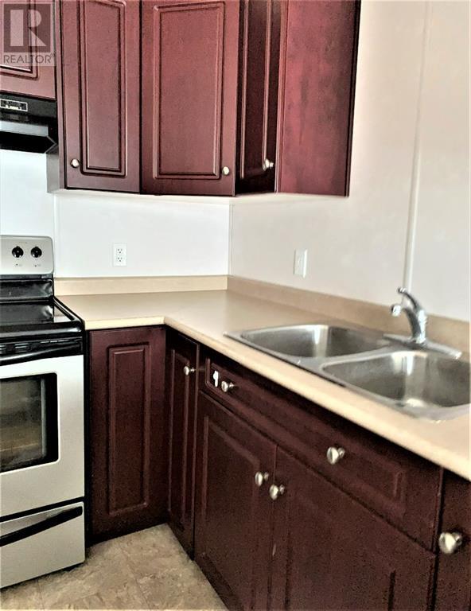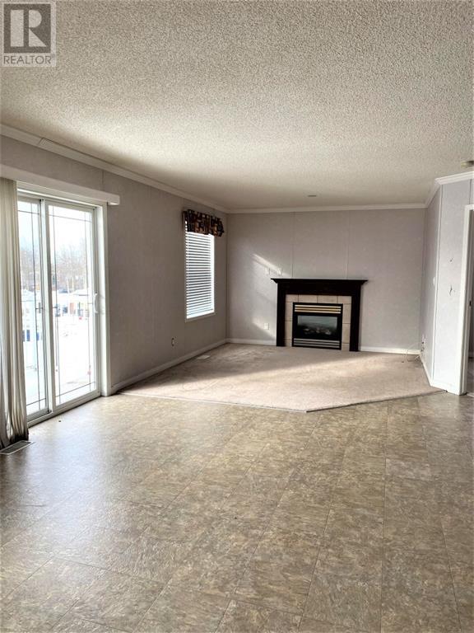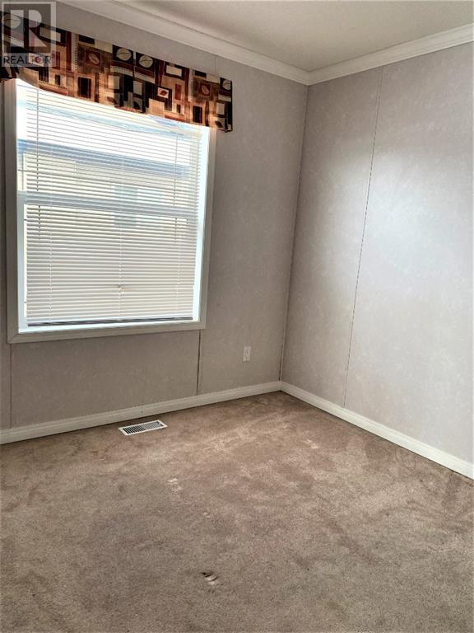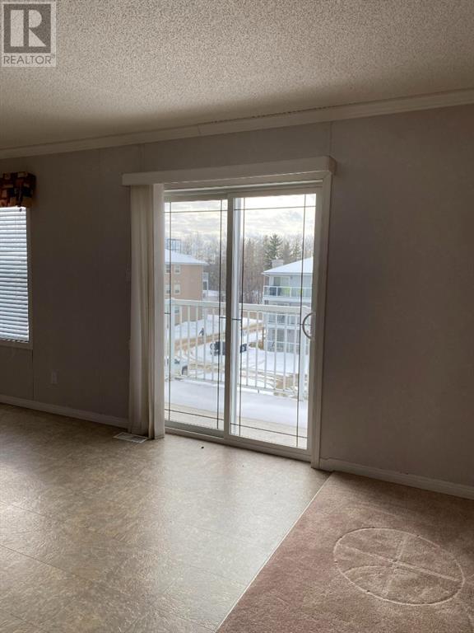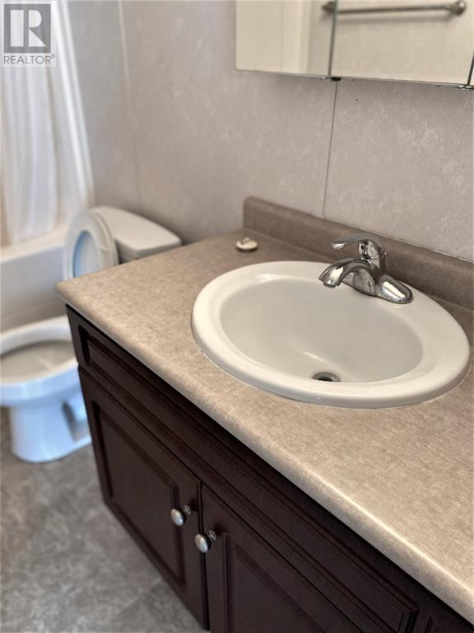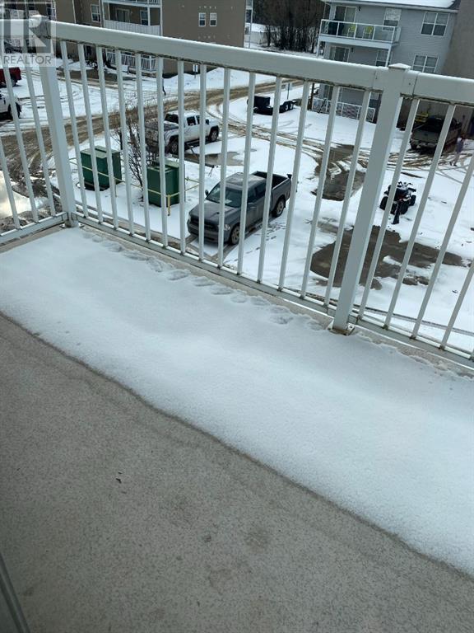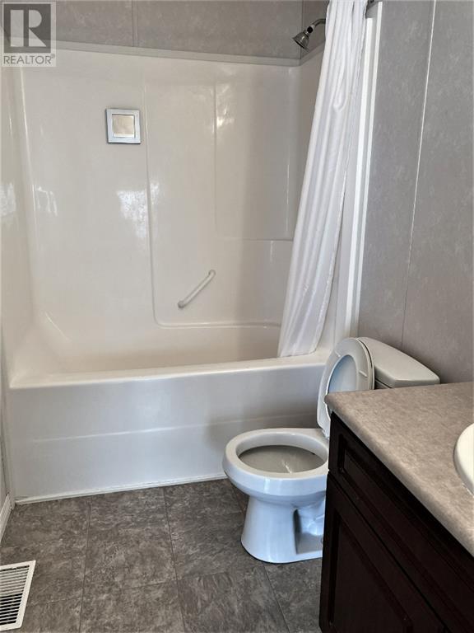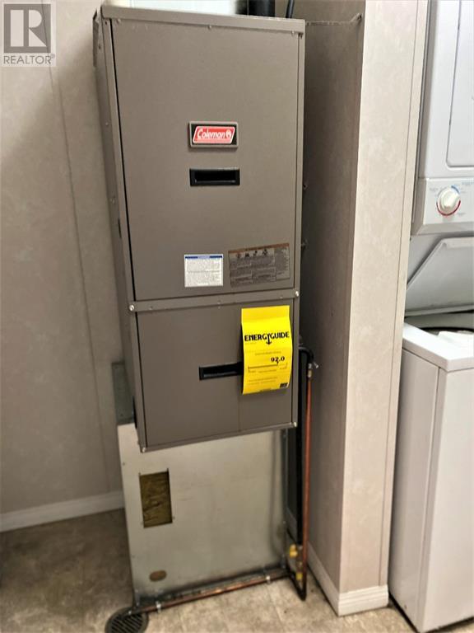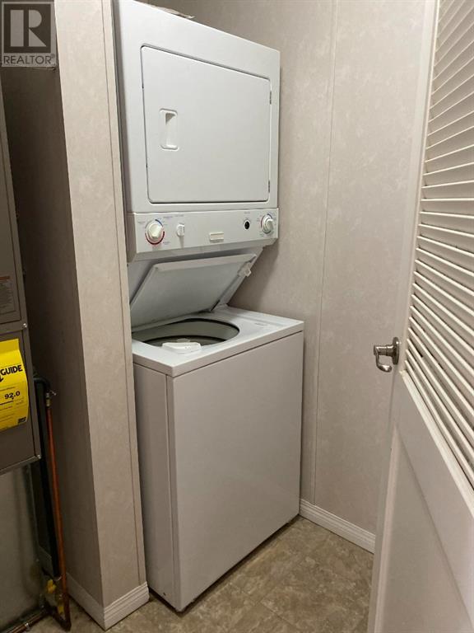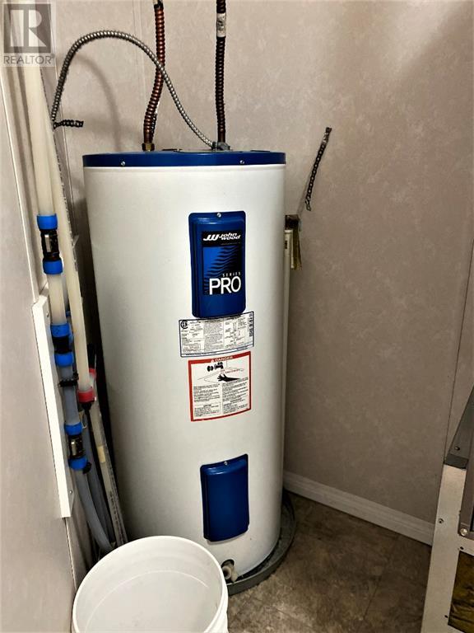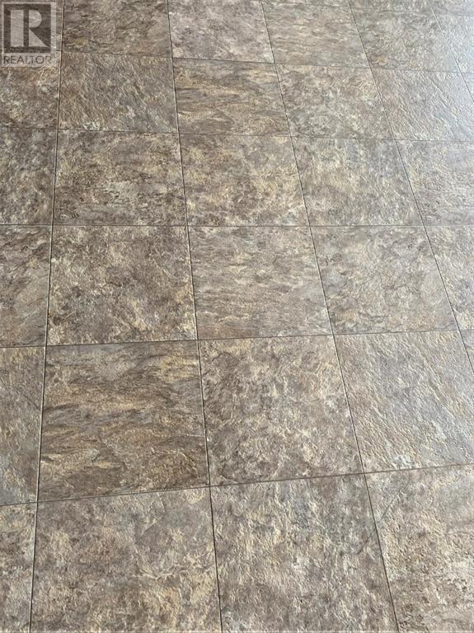302, 506 1 Street Fox Creek, Alberta T0H 1P0
$158,500Maintenance, Caretaker, Common Area Maintenance, Interior Maintenance, Ground Maintenance, Parking, Reserve Fund Contributions, Waste Removal, Water
$325 Monthly
Maintenance, Caretaker, Common Area Maintenance, Interior Maintenance, Ground Maintenance, Parking, Reserve Fund Contributions, Waste Removal, Water
$325 MonthlyNEW TO THE CONDO MARKET! This 902 sq. ft. condo in Silver Birch is move-in ready! This suite is on the 3rd floor of the building, so it's very quiet. Included with the sale are all window coverings, the appliances as viewed... fridge, stove, new dishwasher, microwave, new stacking washer and dryer. The condo is made up of 2 bedrooms and 1 bathroom, and the kitchen, dining room and living room are open area, providing a very comfortable space for day-to-day living. The condo also has in-suite laundry located in the furnace/utility room, along with its own hot water tank and furnace, so you have control over the heat and hot water usage costs. The condo has a gas fireplace in the living room and a large balcony for a BBQ and burgers for all! This is located just outside of the sliding patio doors in the dining room. There is 1 assigned powered parking stall that go with the condo, as well . This suite is live-in ready, so you can have a quick possession. Condo fees for these suites - $325.00 per month. This includes: Inside and outside cleaning of common areas... Maintenance of building exterior and common areas... Heat and power for the common areas... Water, trash pickup and recycle services... Building insurance - condo insurance is the owner's responsibility... Building management... Snow removal and lawn mowing... The owner is responsible for paying condo insurance, property taxes, utilities such as power and gas. (id:49444)
Property Details
| MLS® Number | A1155485 |
| Property Type | Single Family |
| Amenities Near By | Park, Playground, Recreation Nearby |
| Communication Type | Fiber |
| Community Features | Lake Privileges, Pets Allowed With Restrictions |
| Features | Other, Pvc Window, Parking |
| Parking Space Total | 1 |
| Plan | Plan 0828852 |
| Pool Type | Indoor Pool |
Building
| Bathroom Total | 1 |
| Bedrooms Above Ground | 2 |
| Bedrooms Total | 2 |
| Amperage | 100 Amp Service |
| Appliances | Refrigerator, Dishwasher, Stove, Microwave, Window Coverings, Washer/dryer Stack-up |
| Basement Type | Crawl Space |
| Constructed Date | 2010 |
| Construction Material | Wood Frame |
| Construction Style Attachment | Attached |
| Cooling Type | None |
| Exterior Finish | Vinyl Siding |
| Fire Protection | Smoke Detectors |
| Fireplace Present | Yes |
| Fireplace Total | 1 |
| Flooring Type | Carpeted, Linoleum |
| Foundation Type | Poured Concrete |
| Heating Fuel | Natural Gas |
| Heating Type | Other, Forced Air |
| Stories Total | 3 |
| Size Interior | 902 Ft2 |
| Total Finished Area | 902 Sqft |
| Type | Apartment |
| Utility Power | 100 Amp Service, Single Phase |
| Utility Water | Municipal Water |
Parking
| Other | |
| Shared |
Land
| Acreage | No |
| Land Amenities | Park, Playground, Recreation Nearby |
| Sewer | Municipal Sewage System |
| Size Total Text | Unknown |
| Zoning Description | R4 (high Density) |
Rooms
| Level | Type | Length | Width | Dimensions |
|---|---|---|---|---|
| Main Level | Primary Bedroom | 9.00 Ft x 10.17 Ft | ||
| Main Level | Bedroom | 11.75 Ft x 11.50 Ft | ||
| Main Level | 4pc Bathroom | 5.08 Ft x 10.17 Ft | ||
| Main Level | Living Room/dining Room | 21.75 Ft x 11.75 Ft | ||
| Main Level | Other | 10.17 Ft x 12.75 Ft | ||
| Main Level | Kitchen | 9.00 Ft x 10.17 Ft |
Utilities
| Electricity | Connected |
| Natural Gas | Connected |
| Telephone | Available |
| Sewer | Connected |
| Water | Connected |
https://www.realtor.ca/real-estate/23831109/302-506-1-street-fox-creek
Contact Us
Contact us for more information

Brenda English
Associate
Fox Creek, Alberta
(780) 622-0060
www.foxcreekrealestate.com/

