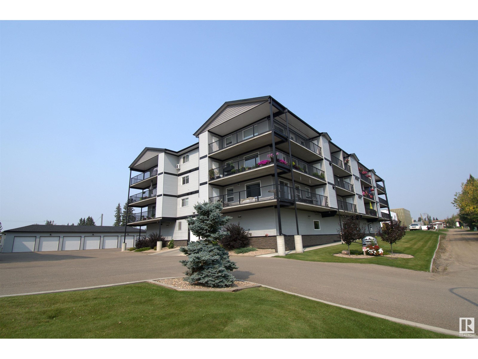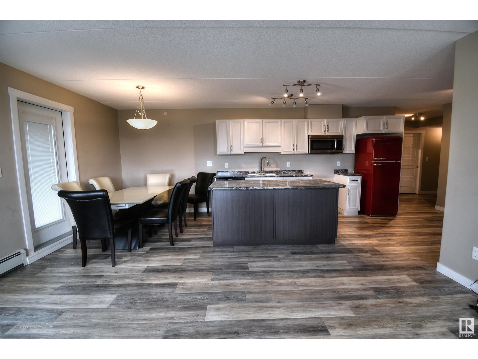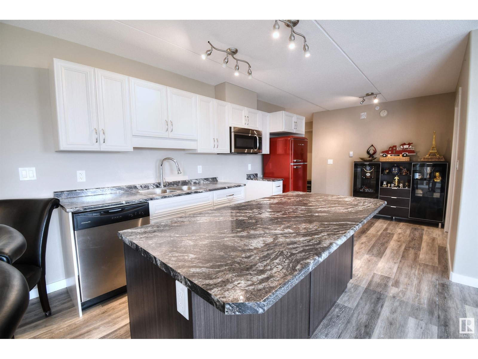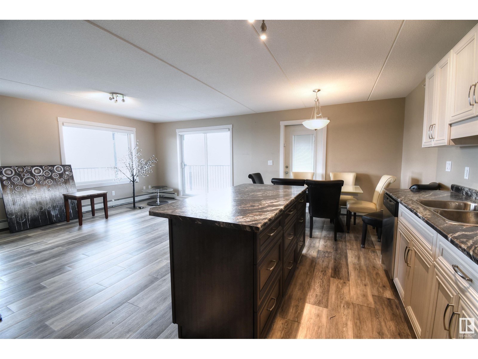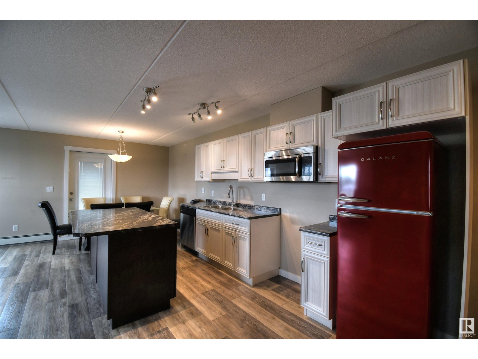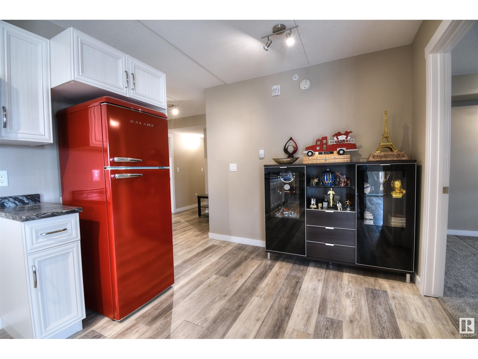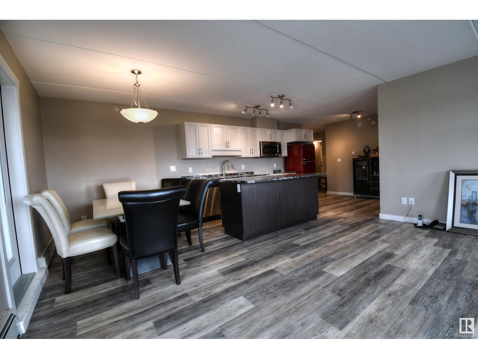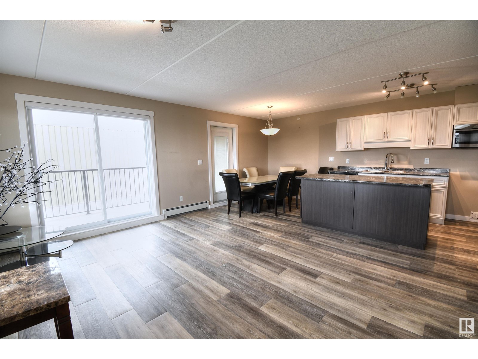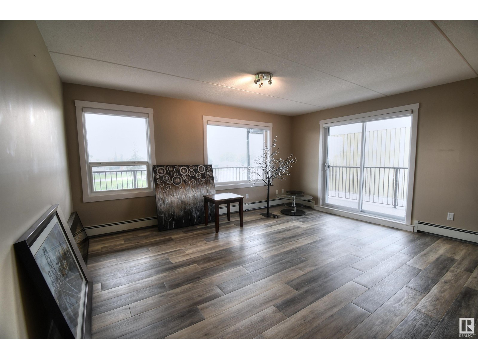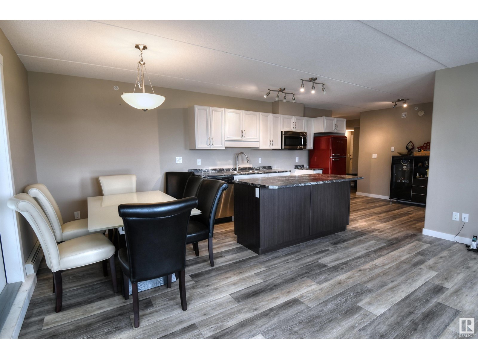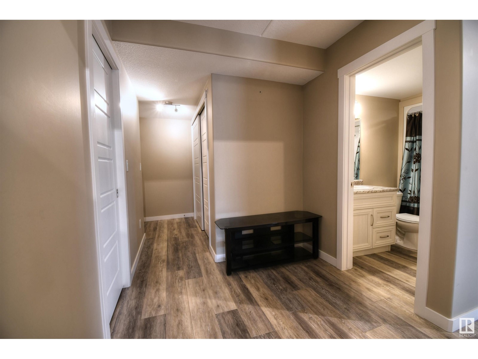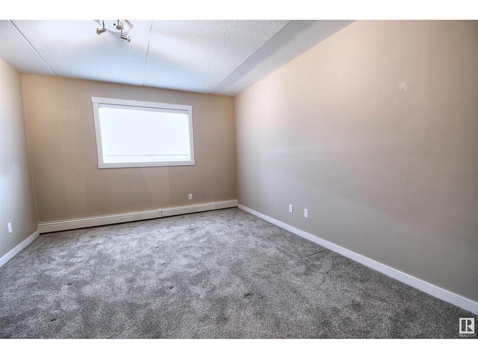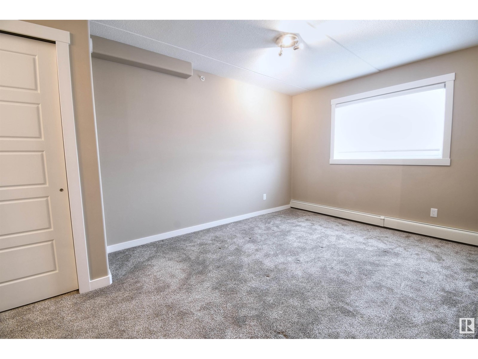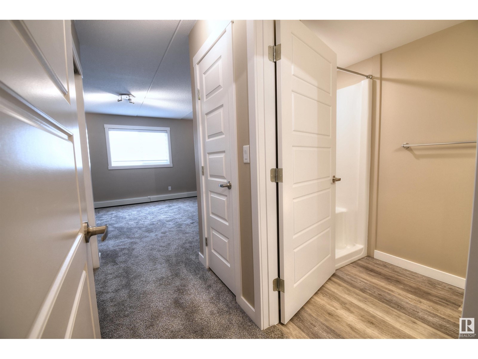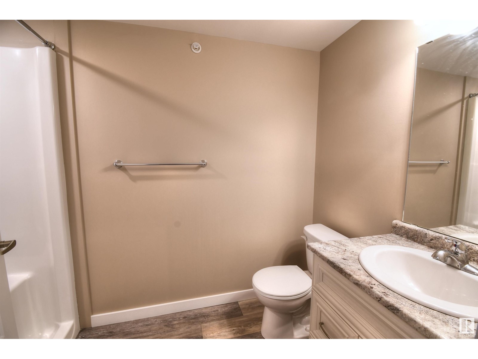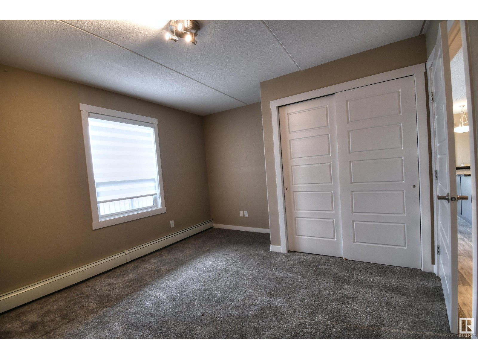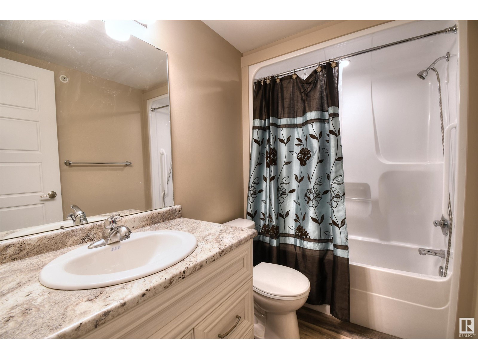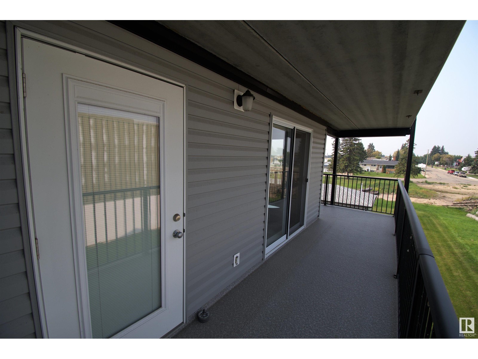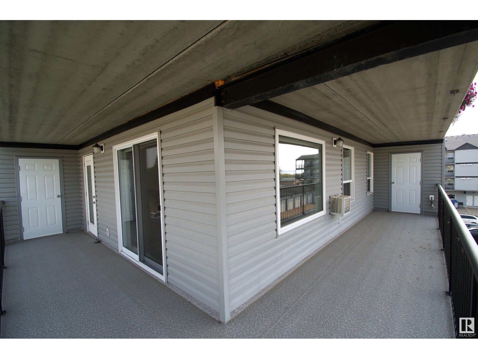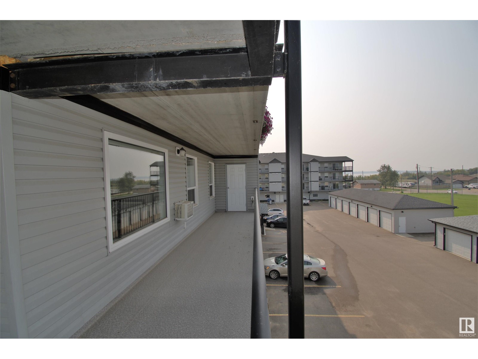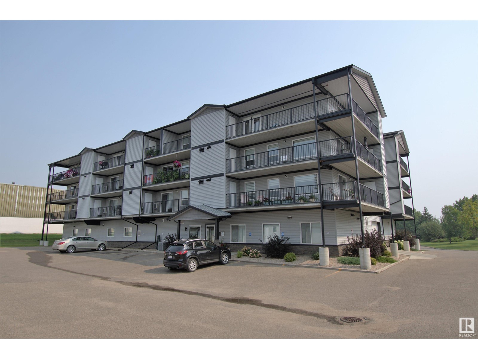#303 4614b Lakeshore Dr St. Paul Town, Alberta T0A 3A3
$279,900Maintenance, Exterior Maintenance, Heat, Insurance, Common Area Maintenance, Other, See Remarks, Water
$373.78 Monthly
Maintenance, Exterior Maintenance, Heat, Insurance, Common Area Maintenance, Other, See Remarks, Water
$373.78 MonthlySpacious Open Floor Plan Condo with Modern Amenities and Indoor Parking Welcome to this 1,091 sq ft corner unit condo, your perfect entertainment haven. The kitchen features stylish white chocolate cabinets, a sizable island, and ample storage. Enjoy meals in the dining area with easy balcony access and a natural gas BBQ connection. The master bedroom boasts a bright 3-piece ensuite, and there's a spacious second bedroom for guests or office space. Additionally, this condo offers the convenience of air conditioning, indoor parking, ensuring your vehicle is always safe and accessible. Plus, there's an on-site gym, making it easy to stay active and healthy. Don't miss out on this opportunity view it today! (id:49444)
Property Details
| MLS® Number | E4356612 |
| Property Type | Single Family |
| Neigbourhood | St. Paul Town |
| Amenities Near By | Playground |
| Parking Space Total | 1 |
Building
| Bathroom Total | 2 |
| Bedrooms Total | 2 |
| Amenities | Vinyl Windows |
| Appliances | Dishwasher, Washer/dryer Combo, Garage Door Opener, Microwave Range Hood Combo, Refrigerator, Window Coverings |
| Basement Development | Unfinished |
| Basement Type | None (unfinished) |
| Constructed Date | 2018 |
| Fire Protection | Sprinkler System-fire |
| Heating Type | Baseboard Heaters, Hot Water Radiator Heat |
| Size Interior | 101.36 M2 |
| Type | Apartment |
Parking
| Heated Garage | |
| Parkade |
Land
| Acreage | No |
| Land Amenities | Playground |
Rooms
| Level | Type | Length | Width | Dimensions |
|---|---|---|---|---|
| Main Level | Living Room | 3.65 m | 4.9 m | 3.65 m x 4.9 m |
| Main Level | Dining Room | 2.31 m | 2.74 m | 2.31 m x 2.74 m |
| Main Level | Kitchen | 2.43 m | 3.96 m | 2.43 m x 3.96 m |
| Main Level | Family Room | Measurements not available | ||
| Main Level | Primary Bedroom | 3.47 m | 4.26 m | 3.47 m x 4.26 m |
| Main Level | Bedroom 2 | 3.32 m | 3.56 m | 3.32 m x 3.56 m |
https://www.realtor.ca/real-estate/26006499/303-4614b-lakeshore-dr-st-paul-town-st-paul-town
Contact Us
Contact us for more information

Darren M. Poirier
Associate
(780) 645-6619
101-4341 50 Ave
St Paul, Alberta T0A 3A3
(780) 645-4535
(780) 645-6619

