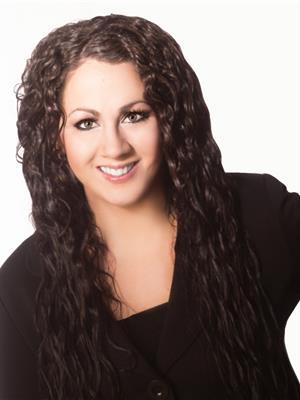303 Rankin Road Churchbridge, Saskatchewan S0A 0M0
$115,000
If you were ever enchanted as a child with the tale of the “Secret Garden” you will love all the intricate details that this well-loved yard has to offer. Located at 303 Rankin Road, this large corner lot is 213 feet deep and is filled with trails of flowers, shrubs and fruit trees. Once nestled inside you will forget you are in the middle of the community. Speaking of which, this fantastic property is located directly across the street from the Swimming pool, Curling Rink, Hockey Arena, and only a block walk to the local public school and daycare. The home itself is simple yet surprising boasting close to 1350sqft, 3 bedrooms, 2 bathrooms, a respectable eat in kitchen, and large living room. The primary entry to the home greets its guest with a large mudroom that leads directly on to a practical office or storage space previously used as a massage studio. This mudroom and office area once upon a time used to house the garage of the property and could convert back should the next owners wish to do so. If you are looking for a basic business office or studio, this home would work marvelously. Don’t miss this opportunity to snag a fantastic piece of real estate located at the heart of the community. Call the listing agent today to book your personal tour. (id:49444)
Property Details
| MLS® Number | SK929938 |
| Property Type | Single Family |
| Features | Treed, Corner Site, Lane, Rectangular, Sump Pump |
| Structure | Patio(s) |
Building
| Bathroom Total | 2 |
| Bedrooms Total | 3 |
| Appliances | Washer, Refrigerator, Dryer, Microwave, Window Coverings, Hood Fan, Storage Shed, Stove |
| Constructed Date | 1959 |
| Heating Fuel | Natural Gas |
| Heating Type | Forced Air |
| Stories Total | 2 |
| Size Interior | 1,350 Ft2 |
| Type | House |
Parking
| Parking Space(s) | 3 |
Land
| Acreage | No |
| Fence Type | Partially Fenced |
| Landscape Features | Lawn, Garden Area |
| Size Frontage | 60 Ft |
| Size Irregular | 0.29 |
| Size Total | 0.29 Ac |
| Size Total Text | 0.29 Ac |
Rooms
| Level | Type | Length | Width | Dimensions |
|---|---|---|---|---|
| Second Level | Bedroom | 11 ft ,2 in | 7 ft | 11 ft ,2 in x 7 ft |
| Second Level | Bedroom | 11 ft ,4 in | 7 ft | 11 ft ,4 in x 7 ft |
| Basement | 2pc Bathroom | 8 ft ,7 in | 5 ft ,10 in | 8 ft ,7 in x 5 ft ,10 in |
| Basement | Storage | 6 ft ,11 in | 6 ft ,3 in | 6 ft ,11 in x 6 ft ,3 in |
| Basement | Laundry Room | 6 ft ,11 in | 10 ft ,6 in | 6 ft ,11 in x 10 ft ,6 in |
| Basement | Den | 11 ft ,3 in | 12 ft ,1 in | 11 ft ,3 in x 12 ft ,1 in |
| Basement | Storage | 15 ft | 6 ft ,5 in | 15 ft x 6 ft ,5 in |
| Main Level | Dining Room | 15 ft ,7 in | 9 ft ,7 in | 15 ft ,7 in x 9 ft ,7 in |
| Main Level | Kitchen | 11 ft ,8 in | 8 ft ,3 in | 11 ft ,8 in x 8 ft ,3 in |
| Main Level | Living Room | 13 ft ,2 in | 21 ft ,3 in | 13 ft ,2 in x 21 ft ,3 in |
| Main Level | Foyer | 3 ft ,9 in | 3 ft ,1 in | 3 ft ,9 in x 3 ft ,1 in |
| Main Level | 3pc Bathroom | 7 ft ,9 in | 4 ft ,5 in | 7 ft ,9 in x 4 ft ,5 in |
| Main Level | Primary Bedroom | 11 ft | 10 ft ,9 in | 11 ft x 10 ft ,9 in |
| Main Level | Enclosed Porch | 12 ft ,9 in | 7 ft ,8 in | 12 ft ,9 in x 7 ft ,8 in |
| Main Level | Office | 11 ft ,8 in | 12 ft ,5 in | 11 ft ,8 in x 12 ft ,5 in |
https://www.realtor.ca/real-estate/25620312/303-rankin-road-churchbridge
Contact Us
Contact us for more information

Elyce Wilson
Salesperson
www.elycewilson.com
32 Smith Street East
Yorkton, Saskatchewan S3N 3X5
(306) 783-6666
(306) 782-4446

















































