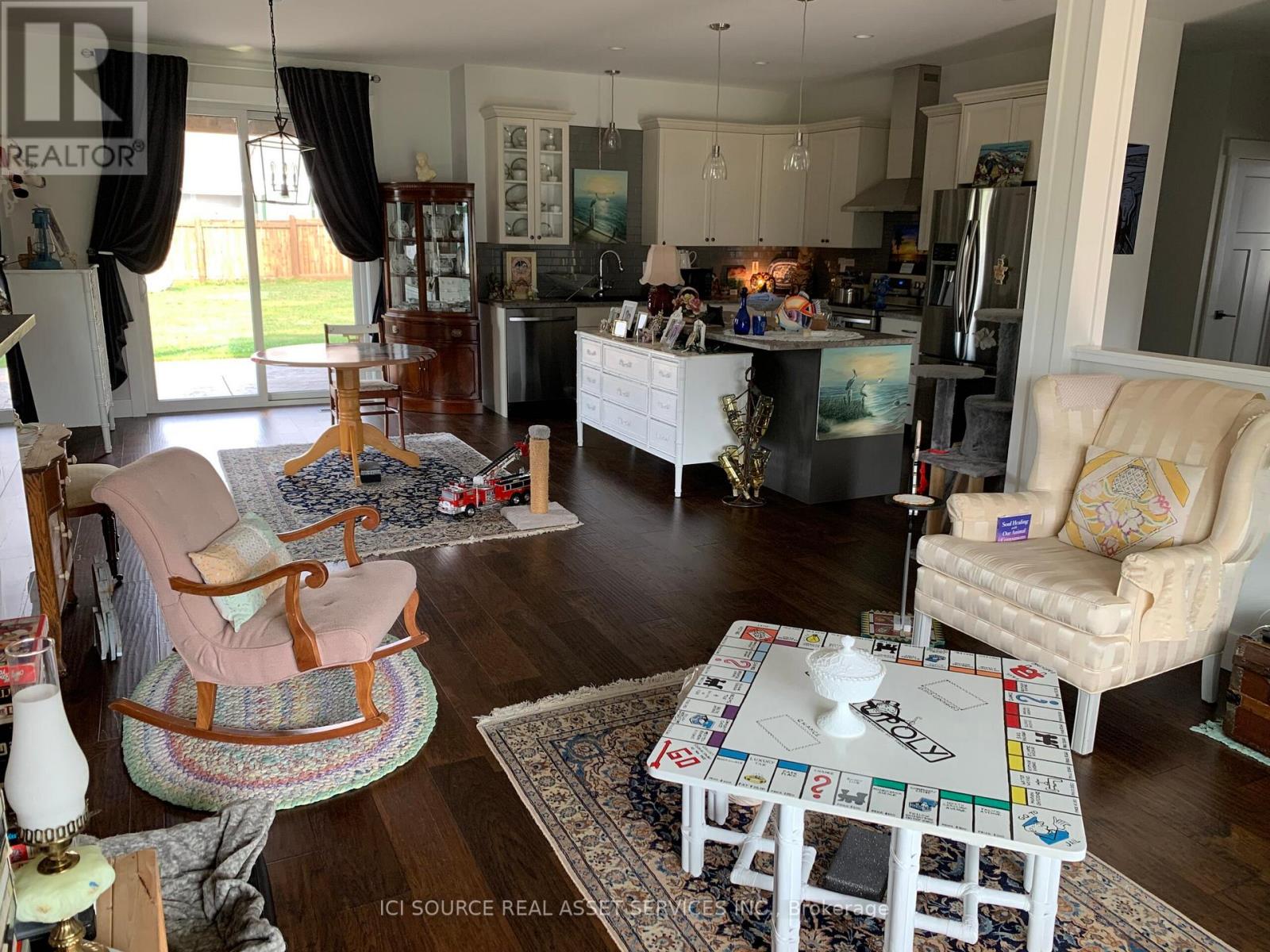3030 Trailside Dr Smithers, British Columbia V0J 2N0
$680,000
Welcome to my 3 bedroom / 2 bathroom ranch bungalow in the prestigious subdivision of Ambleside! Built in 2020, this house still smells new when you walk in! The builder put in many extras and upgrades in this open concept design, including: 9 foot ceilings throughout; engineered hardwood floors; lighted closets; stamped concrete covered porch and walkout patio; energy efficient Low-E triple paned windows throughout; marble gas fireplace with fan for additional heating; 5 top-of-the-line stainless steel appliances {washer, dryer, refrigerator, oven, dishwasher}. The kitchen has a huge island for food preparation, with large drawers inside the entire island for additional storage. Heated crawl-space under the entire house for extra storage, bright and fully insulated. The fenced backyard has a spectacular view of Hudson Bay Mountain, and the additional gravel driveway on the side of the house has a large gated-door to park a**** EXTRAS **** 10-year home warranty {7 years left on the warranty}. All windows have thick, velvet, room-darkening curtains. Very low heat bills. Extra large building lot! *For Additional Property Details Click The Brochure Icon Below* (id:49444)
Property Details
| MLS® Number | X7242396 |
| Property Type | Single Family |
| Parking Space Total | 4 |
Building
| Bathroom Total | 2 |
| Bedrooms Above Ground | 3 |
| Bedrooms Total | 3 |
| Architectural Style | Bungalow |
| Basement Type | Crawl Space |
| Construction Style Attachment | Detached |
| Exterior Finish | Vinyl Siding |
| Fireplace Present | Yes |
| Heating Fuel | Natural Gas |
| Heating Type | Forced Air |
| Stories Total | 1 |
| Type | House |
Parking
| Attached Garage |
Land
| Acreage | No |
| Size Irregular | 0.22 Acre |
| Size Total Text | 0.22 Acre |
Rooms
| Level | Type | Length | Width | Dimensions |
|---|---|---|---|---|
| Main Level | Primary Bedroom | 4.14 m | 3.78 m | 4.14 m x 3.78 m |
| Main Level | Bathroom | 3.94 m | 1.6 m | 3.94 m x 1.6 m |
| Main Level | Other | 3.33 m | 1.78 m | 3.33 m x 1.78 m |
| Main Level | Bedroom 2 | 3.96 m | 3.12 m | 3.96 m x 3.12 m |
| Main Level | Bedroom 3 | 4.24 m | 3.4 m | 4.24 m x 3.4 m |
| Main Level | Bathroom | 3.3 m | 1.47 m | 3.3 m x 1.47 m |
| Main Level | Laundry Room | 1.65 m | 1.09 m | 1.65 m x 1.09 m |
| Main Level | Foyer | 4.52 m | 1.93 m | 4.52 m x 1.93 m |
| Main Level | Mud Room | 2.51 m | 2.49 m | 2.51 m x 2.49 m |
| Main Level | Living Room | 4.44 m | 4.01 m | 4.44 m x 4.01 m |
| Main Level | Dining Room | 4.31 m | 4.01 m | 4.31 m x 4.01 m |
| Main Level | Kitchen | 4.52 m | 2.54 m | 4.52 m x 2.54 m |
Utilities
| Sewer | Installed |
| Natural Gas | Installed |
| Electricity | Installed |
| Cable | Installed |
https://www.realtor.ca/real-estate/26206480/3030-trailside-dr-smithers
Contact Us
Contact us for more information
James R. Tasca
Broker of Record
(800) 253-1787
(855) 517-6424
(855) 517-6424
www.icisource.ca






















