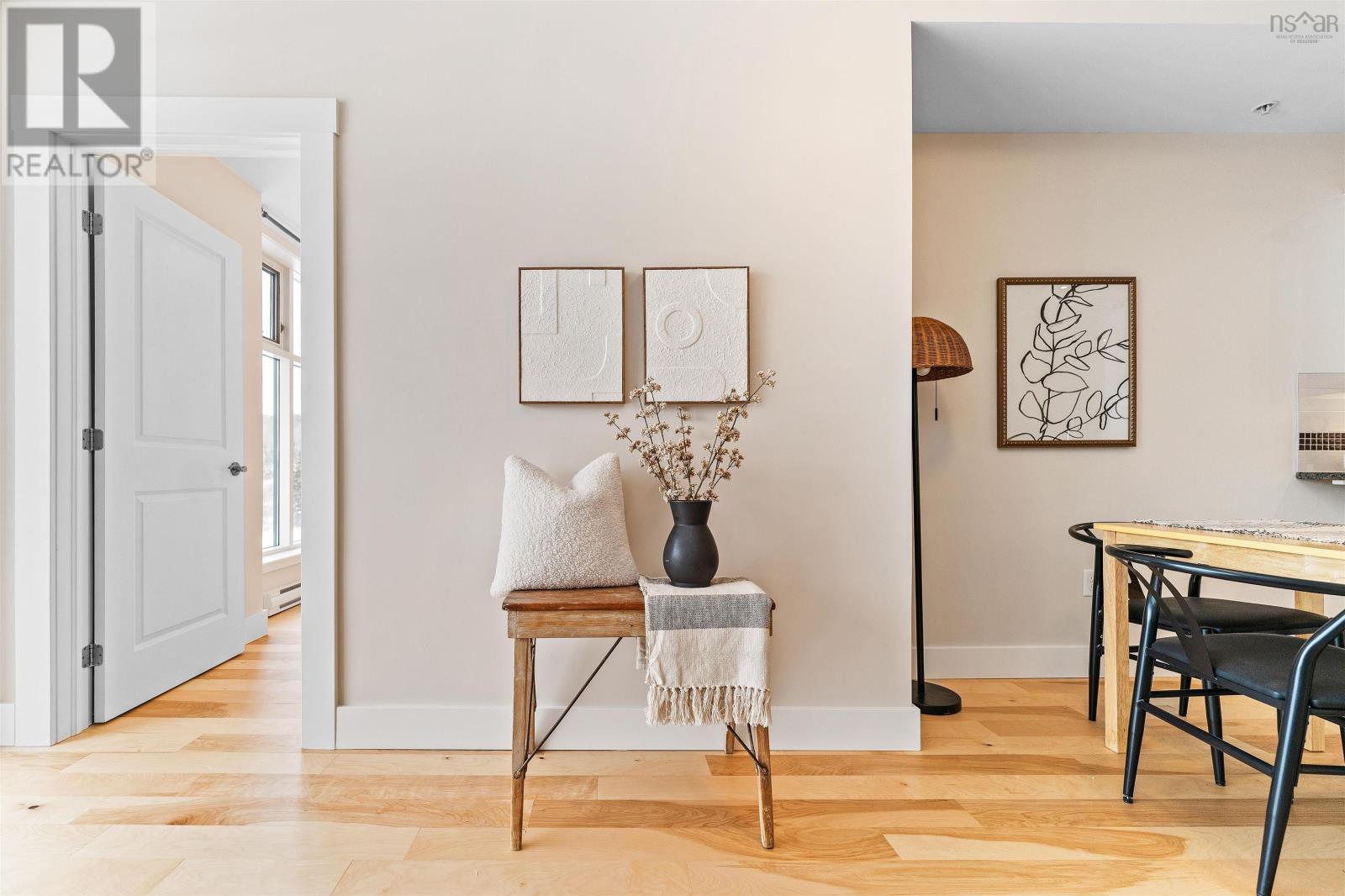306 220 Waterfront Drive Bedford, Nova Scotia B4A 0H3
$649,900Maintenance,
$369.03 Monthly
Maintenance,
$369.03 MonthlyLuxury living on the Bedford waterfront! Some of the lowest condo fees per square foot in HRM! This stunning condo boasts a prime location, steps from DeWolf Park and walking trails along the panoramic edge of the Bedford basin. Suite 306 at The Dockside is spacious and bright with full afternoon sun, with two bedrooms located at opposite sides of or privacy, a large den/office, two bathrooms, in-unit laundry and an abundance of storage. Natural light streams in through large windows. The open-concept living area is perfect for entertaining, while the well laid-out kitchen features granite countertops and stainless appliances. The large primary bedroom features a walk-in closet and ensuite with double vanity, gorgeous soaking tub and XL shower. This elegant unit features new birch engineered hardwood floors fresh paint and 3 ductless heat pumps (with A/C) for ultimate comfort. A private balcony provides water views, and propane BBQs are permitted. The Dockside is an immaculately maintained building while offering amenities such as an outdoor pool overlooking the harbour, live-in superintendent, underground parking and storage, large social room with kitchen and fitness centre. The Dockside is non-smoking and dog-friendly. Immediate occupancy possible. Book your private viewing now. (id:49444)
Open House
This property has open houses!
12:00 pm
Ends at:2:00 pm
Property Details
| MLS® Number | 202322776 |
| Property Type | Single Family |
| Community Name | Bedford |
| Amenities Near By | Park, Playground, Public Transit, Shopping |
| Features | Wheelchair Access, Balcony |
| Pool Type | Inground Pool |
Building
| Bathroom Total | 2 |
| Bedrooms Above Ground | 2 |
| Bedrooms Total | 2 |
| Appliances | Range - Electric, Dishwasher, Dryer, Washer, Microwave, Refrigerator |
| Basement Type | None |
| Constructed Date | 2011 |
| Cooling Type | Heat Pump |
| Exterior Finish | Brick |
| Flooring Type | Ceramic Tile, Engineered Hardwood |
| Foundation Type | Poured Concrete |
| Stories Total | 1 |
| Total Finished Area | 1289 Sqft |
| Type | Apartment |
| Utility Water | Municipal Water |
Parking
| Garage | |
| Underground |
Land
| Acreage | No |
| Land Amenities | Park, Playground, Public Transit, Shopping |
| Sewer | Municipal Sewage System |
Rooms
| Level | Type | Length | Width | Dimensions |
|---|---|---|---|---|
| Main Level | Living Room | 13.8 x 17.1 | ||
| Main Level | Kitchen | 12.5 x 10.7 | ||
| Main Level | Den | 12.5 x 8.7 | ||
| Main Level | Primary Bedroom | 12.4 x 19 | ||
| Main Level | Ensuite (# Pieces 2-6) | 5pc | ||
| Main Level | Bedroom | 10.7 x 9.7 | ||
| Main Level | Bath (# Pieces 1-6) | 3pc | ||
| Main Level | Laundry Room | 7.3 x 6.6 |
https://www.realtor.ca/real-estate/26216329/306-220-waterfront-drive-bedford-bedford
Contact Us
Contact us for more information

Angela Forgeron
angelaforgeron.com
32 Akerley Blvd Unit 101
Dartmouth, Nova Scotia B3B 1N1
(902) 468-3400
(902) 468-3702
www.remaxnova.com


































