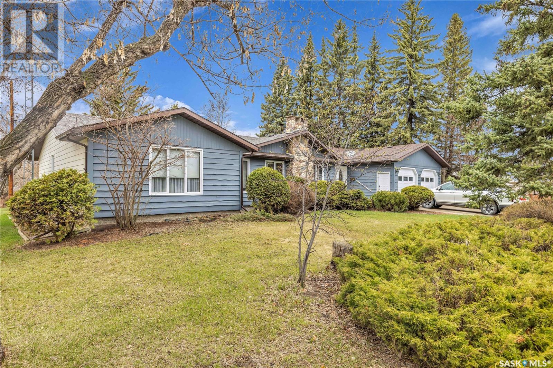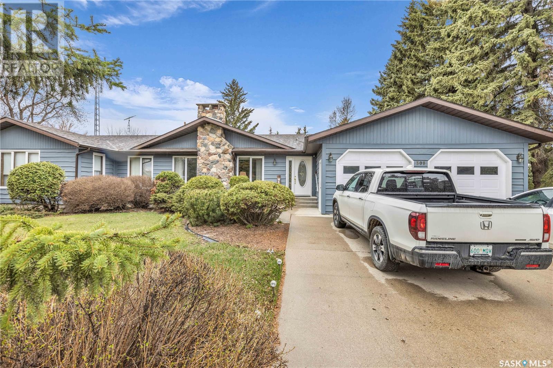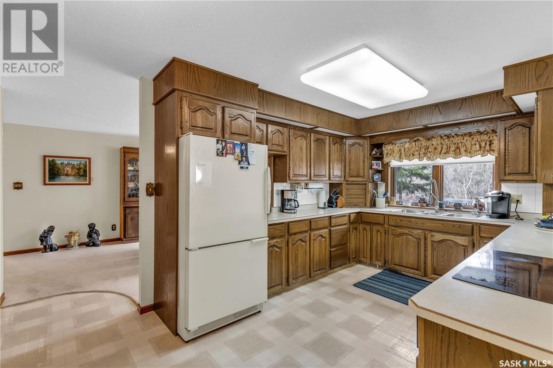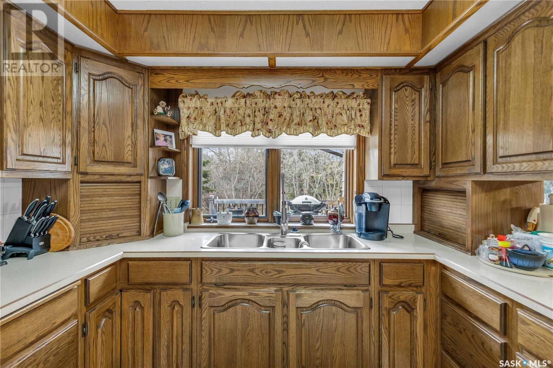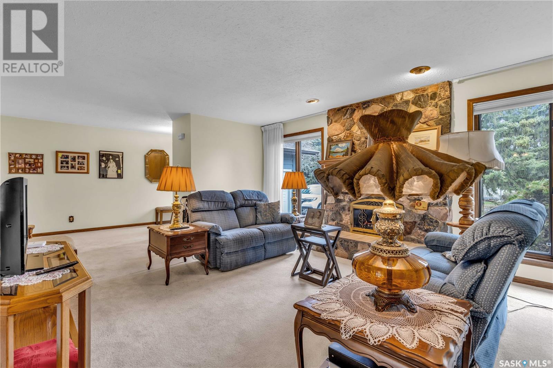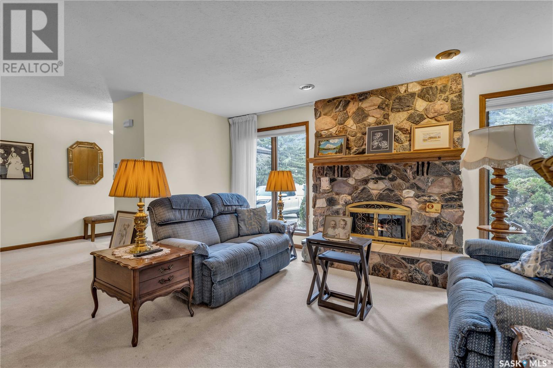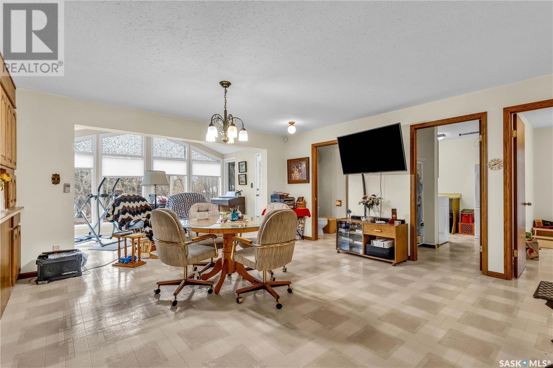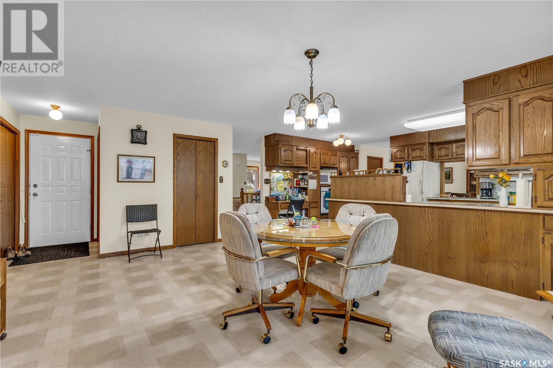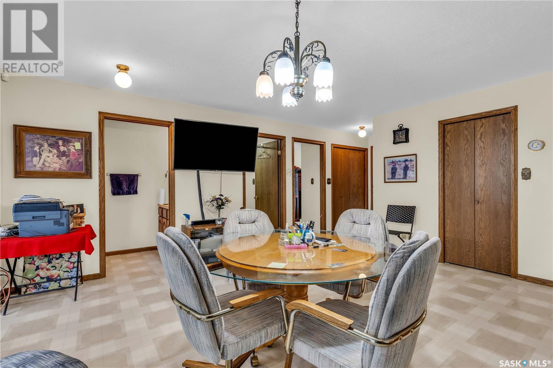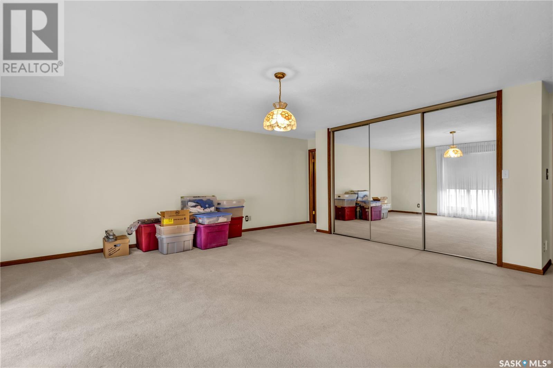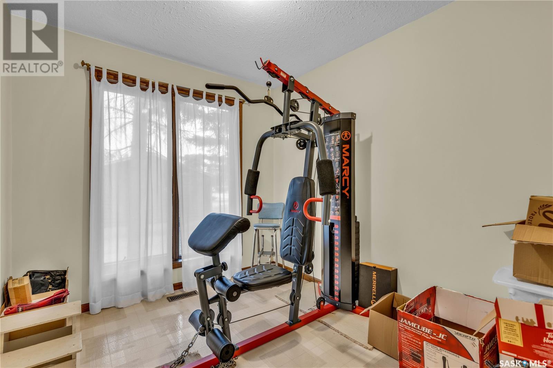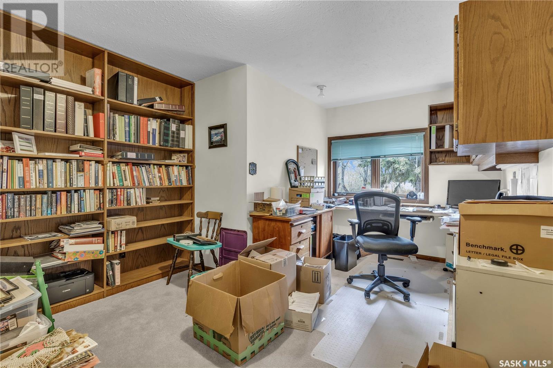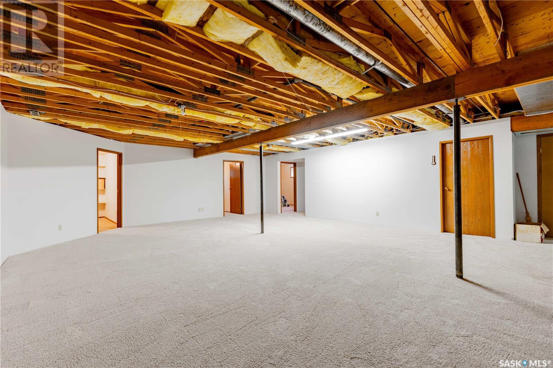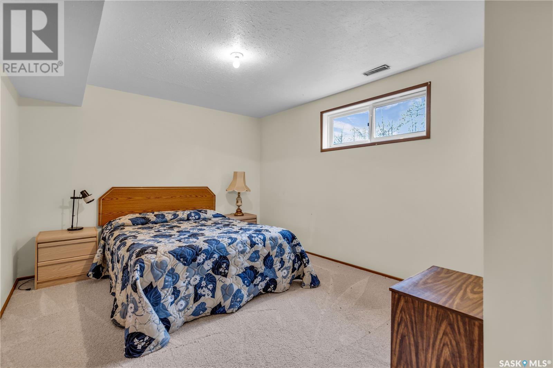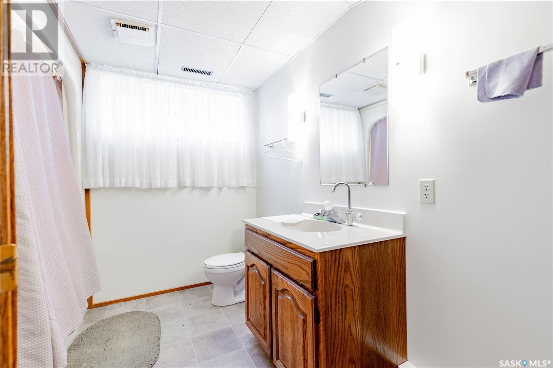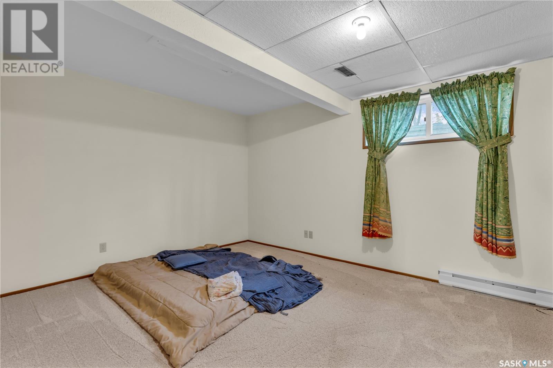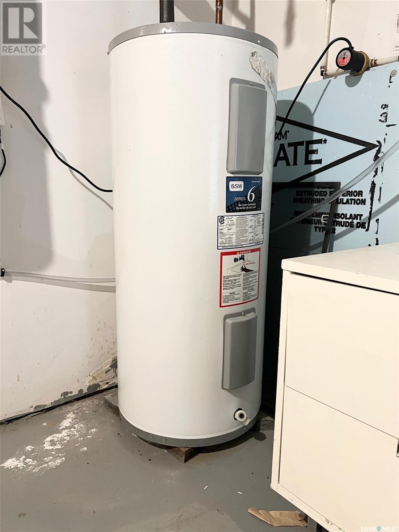309 Strange Street Cut Knife, Saskatchewan S0M 0N0
$254,900
Built in 1986, this incredible home offers an impressive 2961 square feet of living space with 5 bedrooms and 4 bathrooms. If space is what you need this home will not disappoint. The main floor boasts an open-concept kitchen that seamlessly flows into a bright, airy sunroom. The bedrooms are generously sized, with the master bedroom featuring a 2 pc ensuite. A convenient office space and laundry are all located on main floor. Cozy up by the wood fireplace in the living room for a relaxing evening. Step outside into your own private oasis through the garden door off the sunroom and enjoy the new hot tub just steps away. The basement includes a separate entrance for extra convenience, making it perfect to add a suite if desired. Recent updates include shingles in 2016, furnace and central air conditioning in 2022, and some exterior paint in 2023. This home is move-in ready, and its pride in ownership is evident. (id:49444)
Property Details
| MLS® Number | SK949494 |
| Property Type | Single Family |
| Features | Rectangular, Wheelchair Access, Sump Pump |
| Structure | Deck |
Building
| Bathroom Total | 4 |
| Bedrooms Total | 5 |
| Appliances | Washer, Refrigerator, Hot Tub, Dishwasher, Dryer, Microwave, Garburator, Window Coverings, Garage Door Opener Remote(s), Stove |
| Architectural Style | Bungalow |
| Constructed Date | 1986 |
| Cooling Type | Central Air Conditioning |
| Fireplace Fuel | Wood |
| Fireplace Present | Yes |
| Fireplace Type | Conventional |
| Heating Fuel | Natural Gas |
| Heating Type | Baseboard Heaters, Forced Air |
| Stories Total | 1 |
| Size Interior | 2,878 Ft2 |
| Type | House |
Parking
| Attached Garage | |
| Parking Space(s) | 6 |
Land
| Acreage | No |
| Landscape Features | Lawn |
| Size Frontage | 110 Ft |
| Size Irregular | 12650.00 |
| Size Total | 12650 Sqft |
| Size Total Text | 12650 Sqft |
Rooms
| Level | Type | Length | Width | Dimensions |
|---|---|---|---|---|
| Basement | Family Room | 27 ft | 23 ft ,3 in | 27 ft x 23 ft ,3 in |
| Basement | Other | 17 ft ,7 in | 13 ft ,3 in | 17 ft ,7 in x 13 ft ,3 in |
| Basement | 4pc Bathroom | 10 ft ,11 in | 5 ft ,6 in | 10 ft ,11 in x 5 ft ,6 in |
| Basement | Bedroom | 10 ft ,11 in | 12 ft ,5 in | 10 ft ,11 in x 12 ft ,5 in |
| Basement | Bedroom | 13 ft | 11 ft ,1 in | 13 ft x 11 ft ,1 in |
| Basement | Storage | 18 ft ,2 in | 14 ft ,4 in | 18 ft ,2 in x 14 ft ,4 in |
| Main Level | Sunroom | 15 ft ,1 in | 9 ft ,8 in | 15 ft ,1 in x 9 ft ,8 in |
| Main Level | 2pc Bathroom | 7 ft ,5 in | 3 ft ,6 in | 7 ft ,5 in x 3 ft ,6 in |
| Main Level | Laundry Room | 12 ft ,5 in | 7 ft ,8 in | 12 ft ,5 in x 7 ft ,8 in |
| Main Level | Kitchen | 17 ft ,7 in | 10 ft ,7 in | 17 ft ,7 in x 10 ft ,7 in |
| Main Level | Dining Room | 14 ft ,9 in | 16 ft | 14 ft ,9 in x 16 ft |
| Main Level | Dining Room | 16 ft ,8 in | 12 ft ,1 in | 16 ft ,8 in x 12 ft ,1 in |
| Main Level | Living Room | 18 ft | 12 ft ,10 in | 18 ft x 12 ft ,10 in |
| Main Level | Primary Bedroom | 15 ft ,5 in | 14 ft | 15 ft ,5 in x 14 ft |
| Main Level | 2pc Ensuite Bath | 6 ft ,5 in | 5 ft ,9 in | 6 ft ,5 in x 5 ft ,9 in |
| Main Level | Bedroom | 18 ft ,7 in | 17 ft ,5 in | 18 ft ,7 in x 17 ft ,5 in |
| Main Level | Bedroom | 10 ft ,6 in | 10 ft ,8 in | 10 ft ,6 in x 10 ft ,8 in |
| Main Level | Office | 10 ft ,11 in | 13 ft ,9 in | 10 ft ,11 in x 13 ft ,9 in |
| Main Level | 4pc Bathroom | 5 ft ,3 in | 11 ft ,7 in | 5 ft ,3 in x 11 ft ,7 in |
| Main Level | Bonus Room | 8 ft ,2 in | 9 ft ,11 in | 8 ft ,2 in x 9 ft ,11 in |
https://www.realtor.ca/real-estate/26211863/309-strange-street-cut-knife
Contact Us
Contact us for more information
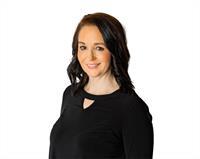
Nadine Holstine
Salesperson
1541 100th Street
North Battleford, Saskatchewan S9A 0W3
(306) 445-5555
(306) 445-5066
dreamrealtysk.com

