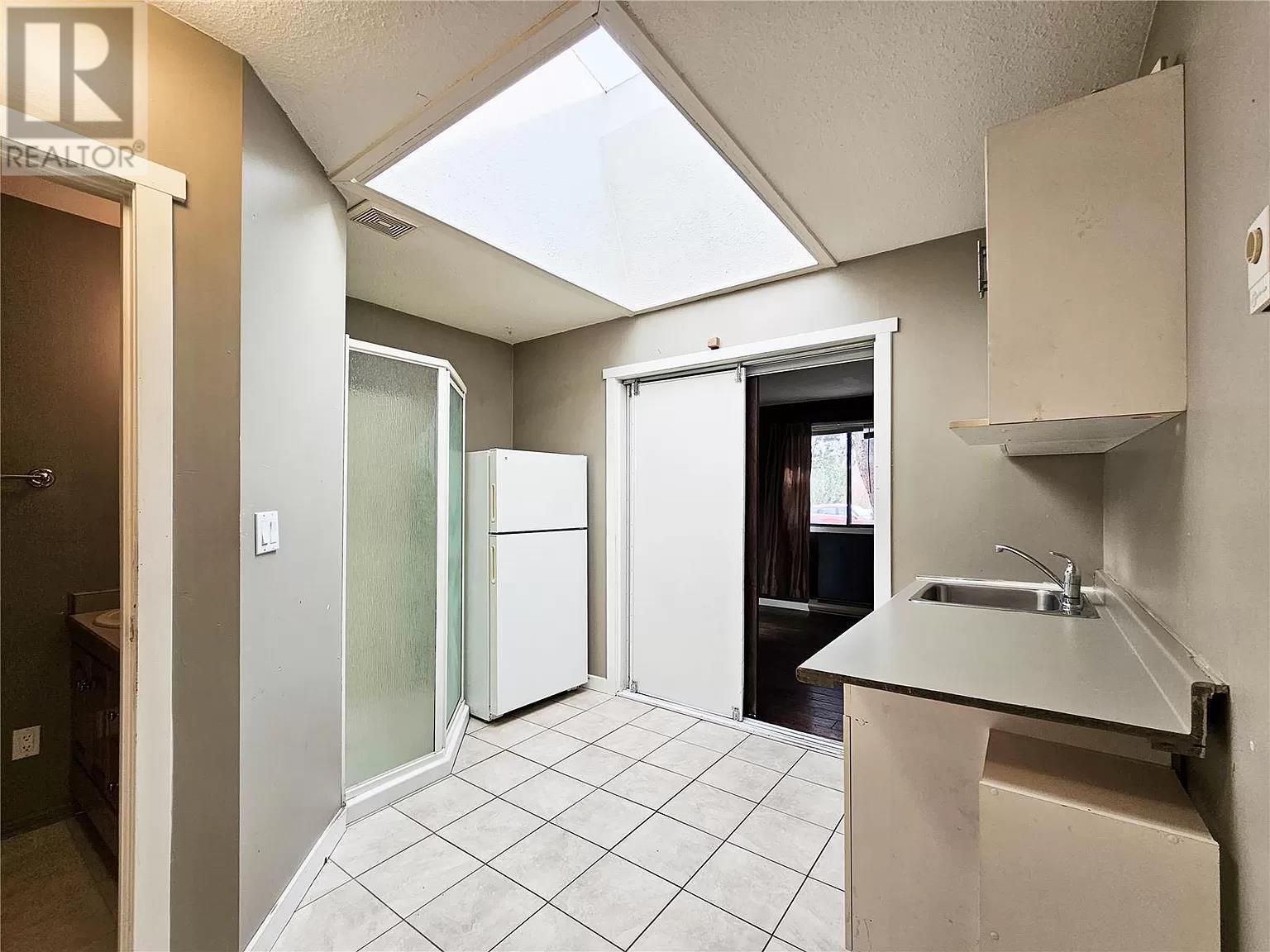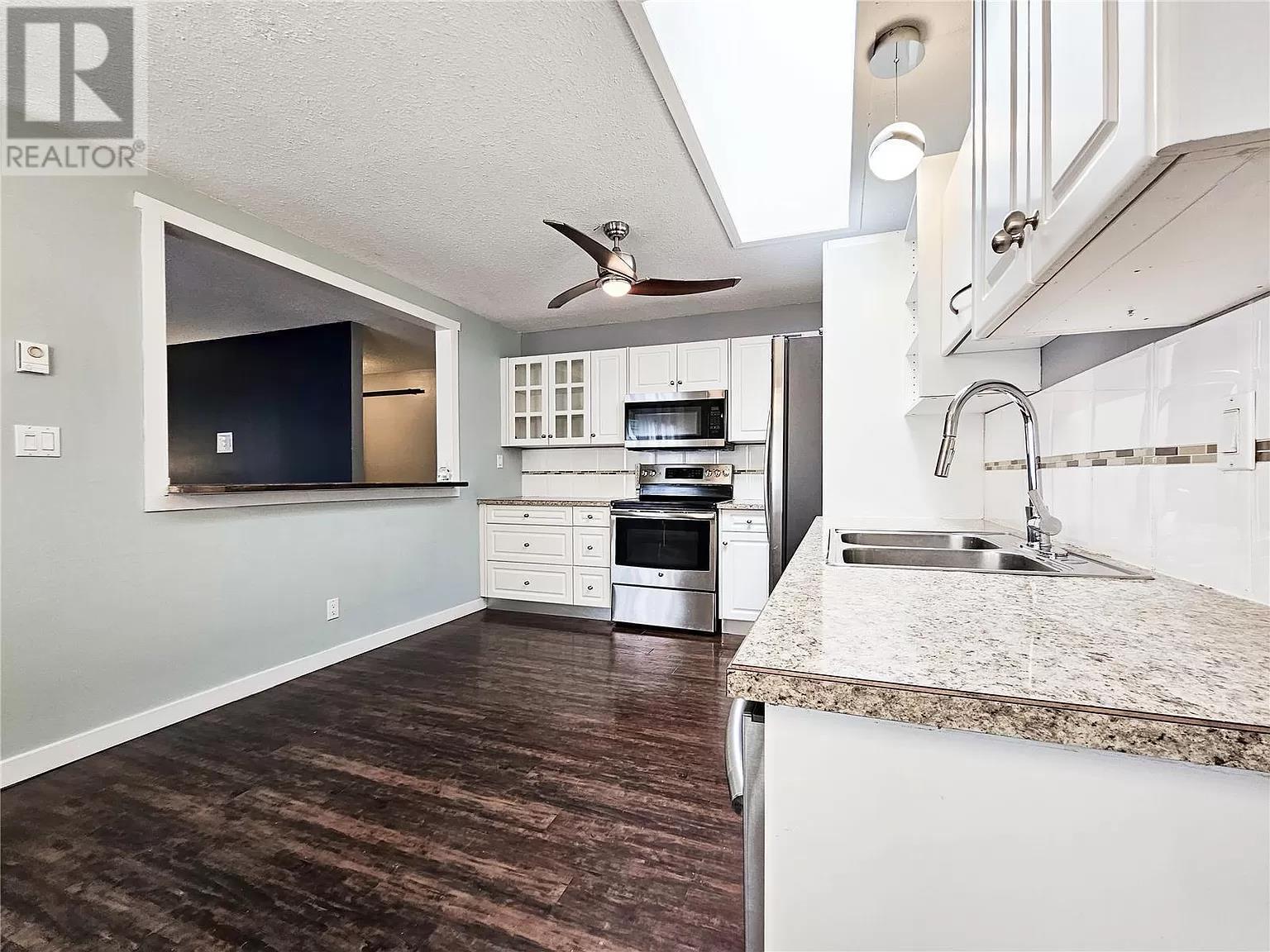3099 Gordon Drive Kelowna, British Columbia V1W 3R1
$788,000
Prime Location! Boasted a central position with walking distance access to Okanagan College, KLO Middle School, and Kelowna Secondary School, making it incredibly convenient for families. It is also close to all essential amenities, rendering it an exceptional investment opportunity or the perfect choice for your primary residence. Featuring 3 bedrooms and 3 bathrooms, each bedroom comes complete with its own full ensuite, ensuring both privacy and comfort. Additionally, the property includes a double garage for easy vehicle parking, a lovely patio, and a garden for your enjoyment.Whether you're seeking a sound investment opportunity or a comfortable family home, this property can meet your needs. Don't miss out on this rare opportunity! This property won't be available for long, so seize the chance to make it your piece of Okanagan living! (id:49444)
Property Details
| MLS® Number | 10287659 |
| Property Type | Single Family |
| Neigbourhood | Springfield/Spall |
Building
| Bathroom Total | 3 |
| Bedrooms Total | 3 |
| Appliances | Refrigerator, Dishwasher, Dryer, Range - Electric, Microwave, Washer |
| Basement Type | Cellar |
| Constructed Date | 1981 |
| Construction Style Attachment | Detached |
| Exterior Finish | Wood Siding |
| Heating Fuel | Electric |
| Heating Type | Baseboard Heaters |
| Roof Material | Asphalt Shingle |
| Roof Style | Unknown |
| Size Interior | 1,650 Ft2 |
| Type | House |
| Utility Water | Municipal Water |
Land
| Acreage | No |
| Fence Type | Fence |
| Sewer | Municipal Sewage System |
| Size Frontage | 20 Ft |
| Size Irregular | 0.18 |
| Size Total | 0.18 Ac|under 1 Acre |
| Size Total Text | 0.18 Ac|under 1 Acre |
| Zoning Type | Unknown |
Rooms
| Level | Type | Length | Width | Dimensions |
|---|---|---|---|---|
| Main Level | 3pc Bathroom | Measurements not available | ||
| Main Level | Living Room | 16'6'' x 14'3'' | ||
| Main Level | Dining Room | 7'1'' x 11'1'' | ||
| Main Level | Kitchen | 12'3'' x 10'8'' | ||
| Main Level | Bedroom | 12'10'' x 19'8'' | ||
| Main Level | Primary Bedroom | 12'3'' x 14'5'' | ||
| Main Level | Bedroom | 12'3'' x 14'5'' | ||
| Main Level | 4pc Ensuite Bath | Measurements not available | ||
| Main Level | 4pc Ensuite Bath | Measurements not available | ||
| Main Level | Kitchen | 10'7'' x 10'11'' |
https://www.realtor.ca/real-estate/26216371/3099-gordon-drive-kelowna-springfieldspall
Contact Us
Contact us for more information

Max Chiu
Personal Real Estate Corporation
www.bc1800.com/
#230 - 3700 North Fraser Way
Burnaby, British Columbia V5J 5H4
(604) 848-8988
(604) 727-9968
www.grandcentralrealty.com































