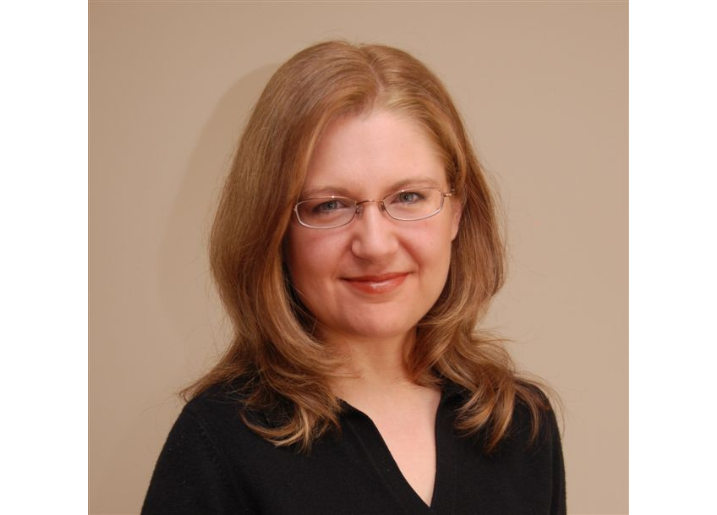31-2171 Van Horne Drive Kamloops, British Columbia V1S 0E2
$699,900Maintenance,
$333.97 Monthly
Maintenance,
$333.97 MonthlyFormer show suite in Aberdeen in this deluxe complex. It's hard to find a true rancher with no stairs but this beauty has it for you. Quality built 2 bedroom plus den, 2 bath true rancher features 9' ceilings, and unobstructed mountain and river views. This all one level home offers a large open concept main living area. The kitchen includes stainless steel appliances, granite countertops and a large island opening to the living room with natural gas fireplace and large window to the view. There is a bright and spacious master bedroom with 4pc ensuite showcasing a large counter area which also includes dual sinks. Second bedroom & 4pc main bath for guests or family. Great den or home office for working at home. Laundry comes with washer & dryer. This unit has an oversized (19'5 x 35'3) 4 car heated garage giving lots of room for a workshop and extra storage. This home is close to all Aberdeen amenities including schools, dog parks, walking trails and shopping. Quick possession. (id:49444)
Property Details
| MLS® Number | 176081 |
| Property Type | Single Family |
| Community Name | Aberdeen |
| Amenities Near By | Recreation |
| Community Features | Quiet Area, Family Oriented |
| View Type | View |
Building
| Bathroom Total | 2 |
| Bedrooms Total | 2 |
| Appliances | Refrigerator, Washer & Dryer, Dishwasher, Stove, Microwave |
| Architectural Style | Ranch |
| Construction Material | Wood Frame |
| Construction Style Attachment | Attached |
| Cooling Type | Central Air Conditioning |
| Fireplace Fuel | Gas |
| Fireplace Present | Yes |
| Fireplace Total | 1 |
| Fireplace Type | Conventional |
| Heating Fuel | Natural Gas |
| Heating Type | Forced Air, Furnace |
| Size Interior | 1,528 Ft2 |
| Type | Row / Townhouse |
Parking
| Garage | 3 |
| Garage | 2 |
Land
| Acreage | No |
| Land Amenities | Recreation |
Rooms
| Level | Type | Length | Width | Dimensions |
|---|---|---|---|---|
| Main Level | 4pc Bathroom | Measurements not available | ||
| Main Level | 4pc Ensuite Bath | Measurements not available | ||
| Main Level | Primary Bedroom | 13 ft ,6 in | 12 ft ,11 in | 13 ft ,6 in x 12 ft ,11 in |
| Main Level | Bedroom | 12 ft ,3 in | 10 ft ,11 in | 12 ft ,3 in x 10 ft ,11 in |
| Main Level | Kitchen | 9 ft ,5 in | 14 ft ,5 in | 9 ft ,5 in x 14 ft ,5 in |
| Main Level | Dining Room | 16 ft ,2 in | 7 ft ,4 in | 16 ft ,2 in x 7 ft ,4 in |
| Main Level | Living Room | 13 ft | 16 ft ,3 in | 13 ft x 16 ft ,3 in |
| Main Level | Foyer | 7 ft ,5 in | 4 ft ,9 in | 7 ft ,5 in x 4 ft ,9 in |
| Main Level | Den | 11 ft | 9 ft ,4 in | 11 ft x 9 ft ,4 in |
| Main Level | Laundry Room | 4 ft ,9 in | 7 ft ,6 in | 4 ft ,9 in x 7 ft ,6 in |
https://www.realtor.ca/real-estate/26374258/31-2171-van-horne-drive-kamloops-aberdeen
Contact Us
Contact us for more information

Linda Turner
Personal Real Estate Corporation
LindaTurner.bc.ca
www.facebook.com/LindaTurnerPersonalRealEstateCorporation
258 Seymour Street
Kamloops, British Columbia V2C 2E5
(250) 374-3331
(250) 828-9544
www.remaxkamloops.com/

Kristy Janota
www.facebook.com/KristyJanotaRealEstate
258 Seymour Street
Kamloops, British Columbia V2C 2E5
(250) 374-3331
(250) 828-9544
www.remaxkamloops.com/







































