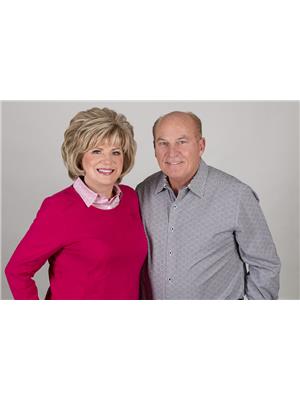31 Galbraith Drive Stoney Creek, Ontario L8G 1Z7
$1,195,000
Stunning custom built beauty on a 109ft wide lot. This fabulous 4 bedroom home , plus home office with true double car garage & workshop bump out. This lovely home in cozy 'Olde Stoney Creek' on a quiet non-through street steps to ball park, soccer , tennis courts and outdoor community pool & splash pad features garage with lift, 6 car driveway with concrete base below the interlocking bricks. Also features a bonus sound proof music room in lower level with double thick doors plus 7 thick sheets of equivalent drywall. Gorgeous side yard off of kitchen with a pad set up for a hot tub. (id:49444)
Property Details
| MLS® Number | H4178414 |
| Property Type | Single Family |
| Equipment Type | Water Heater |
| Features | Double Width Or More Driveway |
| Parking Space Total | 8 |
| Rental Equipment Type | Water Heater |
Building
| Bathroom Total | 4 |
| Bedrooms Above Ground | 4 |
| Bedrooms Total | 4 |
| Appliances | Alarm System, Dishwasher, Dryer, Refrigerator, Stove, Washer, Blinds |
| Architectural Style | 2 Level |
| Basement Development | Finished |
| Basement Type | Full (finished) |
| Constructed Date | 2007 |
| Construction Style Attachment | Detached |
| Cooling Type | Central Air Conditioning |
| Exterior Finish | Brick, Vinyl Siding |
| Foundation Type | Unknown |
| Half Bath Total | 1 |
| Heating Fuel | Natural Gas |
| Heating Type | Forced Air |
| Stories Total | 2 |
| Size Exterior | 2596 Sqft |
| Size Interior | 2,596 Ft2 |
| Type | House |
| Utility Water | Municipal Water |
Parking
| Attached Garage | |
| Interlocked |
Land
| Acreage | No |
| Sewer | Municipal Sewage System |
| Size Depth | 87 Ft |
| Size Frontage | 109 Ft |
| Size Irregular | 109.96 X 87.4 |
| Size Total Text | 109.96 X 87.4|under 1/2 Acre |
| Soil Type | Clay, Loam |
Rooms
| Level | Type | Length | Width | Dimensions |
|---|---|---|---|---|
| Second Level | 4pc Bathroom | Measurements not available | ||
| Second Level | Bedroom | 10' '' x 12' 10'' | ||
| Second Level | Bedroom | 11' 4'' x 11' 6'' | ||
| Second Level | Bedroom | 10' '' x 12' 6'' | ||
| Second Level | 4pc Ensuite Bath | Measurements not available | ||
| Second Level | Primary Bedroom | 17' '' x 12' 6'' | ||
| Basement | Utility Room | Measurements not available | ||
| Basement | 3pc Bathroom | Measurements not available | ||
| Basement | Recreation Room | 13' '' x 13' 4'' | ||
| Ground Level | 2pc Bathroom | Measurements not available | ||
| Ground Level | Den | 10' '' x 12' '' | ||
| Ground Level | Laundry Room | Measurements not available | ||
| Ground Level | Family Room | 16' '' x 13' '' | ||
| Ground Level | Dining Room | 15' '' x 12' 4'' | ||
| Ground Level | Dinette | 12' '' x 11' 6'' | ||
| Ground Level | Kitchen | 12' 4'' x 11' '' |
https://www.realtor.ca/real-estate/26245064/31-galbraith-drive-stoney-creek
Contact Us
Contact us for more information

Rosemary E. Ferroni
Salesperson
3185 Harvester Rd., Unit #1a
Burlington, Ontario L7N 3N8
(905) 335-8808




















































