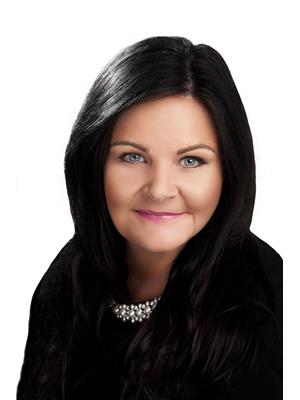3120 Route 180 South Tetagouche, New Brunswick E2A 7C2
$525,000
Magnificent Traditional Family brick home, 4000 sq ft, situated on a 9.88 acres of riverfront property. Located only 5 minutes to the Bathurst City limits and The Airport. It features 5 bedrooms & 5 bathrooms total. On the main level you will find a beautiful entryway, foyer, 2 piece bathroom, laundry room, enormous living room, formal dining room, kitchen with island, quartz countertops. On the 2nd level you will find 3 bedrooms, one being the master which will WOW you, with an ensuite bathroom, a little enclosed sitting area and a separate room with a hot tub. The 2nd bedroom will also WOW you with its huge deck overlooking the front of the house & an ensuite bathroom & the 3rd bedroom also features its own 2 piece bathroom. & to finish it off in the basement you will find 2 more bedrooms one with an ensuite bathroom, a huge living space, 2nd laundry room & a walk in cedar closet. This home has many grand features including: oak flooring, solid oak doors and trim, PVC windows, huge rooms throughout, impressive oak staircases, brick exterior. 4 new heat pumps, new gazebo, new deck, new fenced in area. It also has a triple detached garage with a 60 ft extension for extra storage & a storage shed. It is truly a one of a kind property in this region and will be someone's dream home as the possibilities are unlimited. Don't miss out on your opportunity to own a spectacular property on a beautiful parcel of land that stretches all the way back to the Tetagouche River. (id:49444)
Property Details
| MLS® Number | NB083890 |
| Property Type | Single Family |
| Equipment Type | Water Heater |
| Features | Balcony/deck/patio |
| Rental Equipment Type | Water Heater |
| Water Front Name | Tetagouche River |
| Water Front Type | Waterfront On River |
Building
| Bathroom Total | 5 |
| Bedrooms Above Ground | 3 |
| Bedrooms Below Ground | 2 |
| Bedrooms Total | 5 |
| Architectural Style | 2 Level |
| Constructed Date | 1990 |
| Cooling Type | Heat Pump |
| Exterior Finish | Brick |
| Foundation Type | Concrete |
| Half Bath Total | 2 |
| Heating Fuel | Electric |
| Heating Type | Baseboard Heaters, Heat Pump, Radiant Heat |
| Roof Material | Asphalt Shingle |
| Roof Style | Unknown |
| Size Interior | 3000 |
| Total Finished Area | 4000 Sqft |
| Type | House |
| Utility Water | Well |
Parking
| Detached Garage | |
| Garage |
Land
| Access Type | Year-round Access |
| Acreage | Yes |
| Landscape Features | Landscaped |
| Sewer | Septic System |
| Size Irregular | 9.88 |
| Size Total | 9.88 Ac |
| Size Total Text | 9.88 Ac |
Rooms
| Level | Type | Length | Width | Dimensions |
|---|---|---|---|---|
| Second Level | 4pc Ensuite Bath | X | ||
| Second Level | 2pc Ensuite Bath | X | ||
| Second Level | Bedroom | 10' x 12' | ||
| Second Level | Bedroom | 10' x 21' | ||
| Second Level | 4pc Ensuite Bath | X | ||
| Second Level | Primary Bedroom | 21' x 24' | ||
| Basement | Bedroom | X | ||
| Basement | Laundry Room | X | ||
| Basement | 4pc Ensuite Bath | X | ||
| Basement | Bedroom | 14'6'' x 29' | ||
| Basement | Family Room | 23' x 29' | ||
| Main Level | Laundry Room | X | ||
| Main Level | Other | 6' x 9'6'' | ||
| Main Level | 2pc Bathroom | X | ||
| Main Level | Foyer | 10'6'' x 15' | ||
| Main Level | Kitchen | 14'6'' x 18' | ||
| Main Level | Dining Room | 12' x 12'3'' | ||
| Main Level | Living Room | 17'4'' x 23'10'' |
https://www.realtor.ca/real-estate/25281799/3120-route-180-south-tetagouche
Contact Us
Contact us for more information

Angela Boyle
Salesperson
(506) 546-0673
www.angelaboyle.ca
1370 Johnson Ave
Bathurst, New Brunswick E2A 3T7
(506) 546-0660




















































