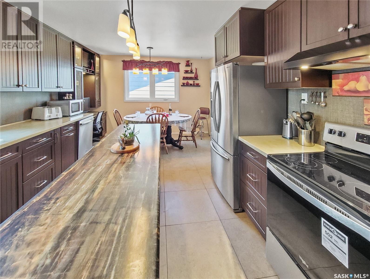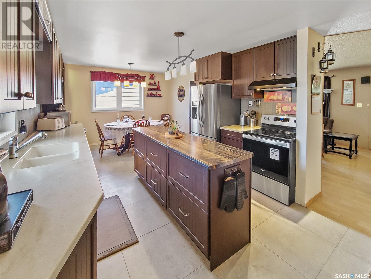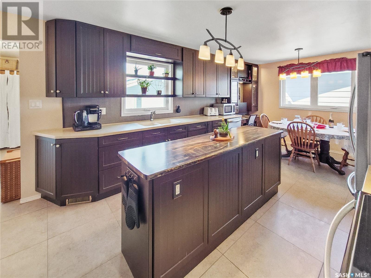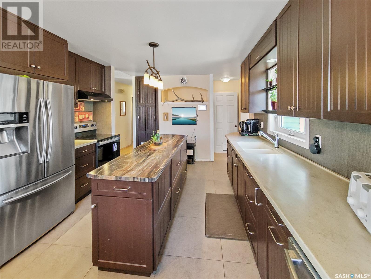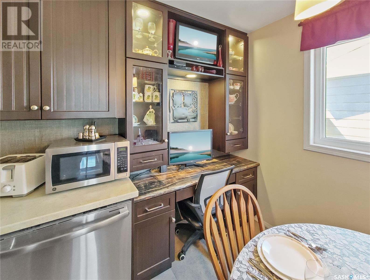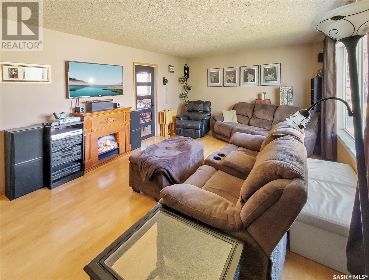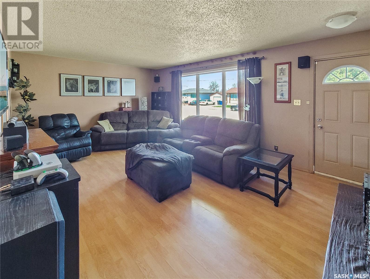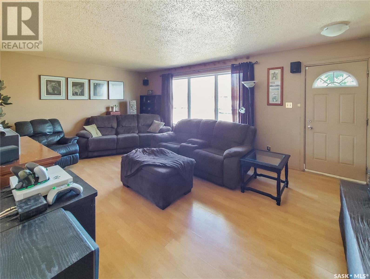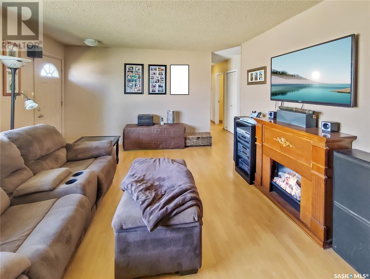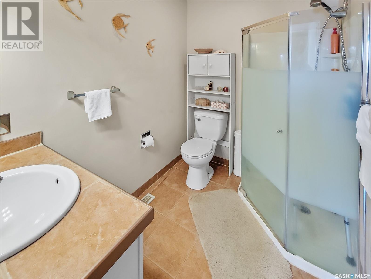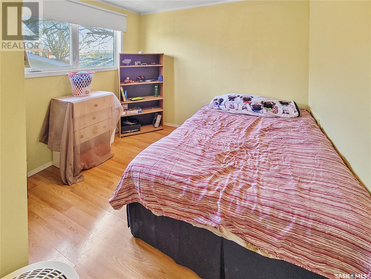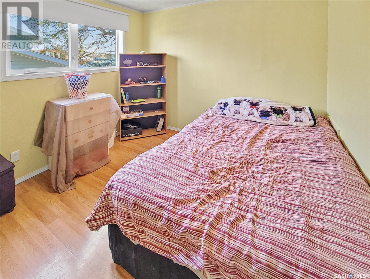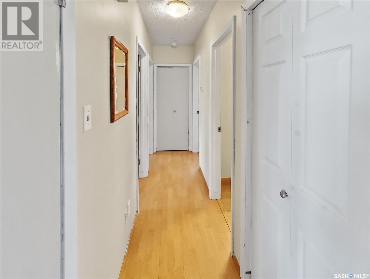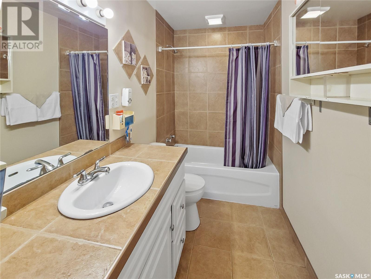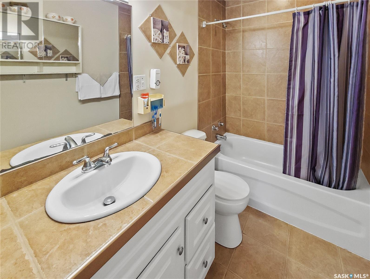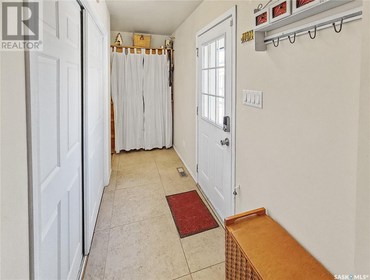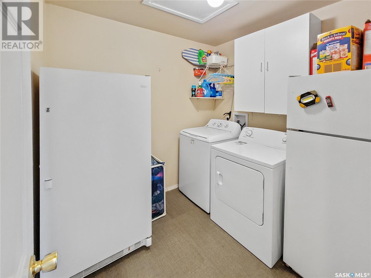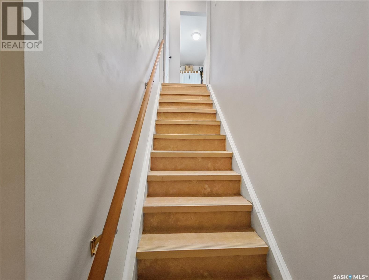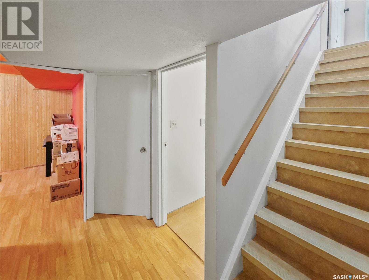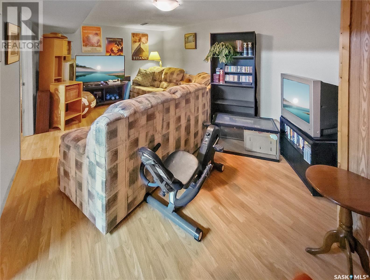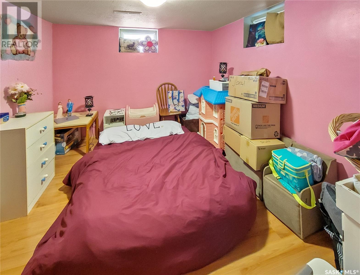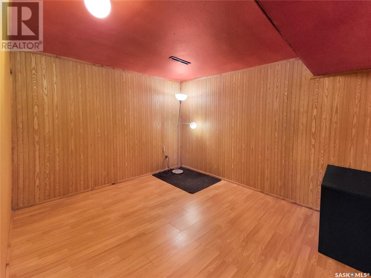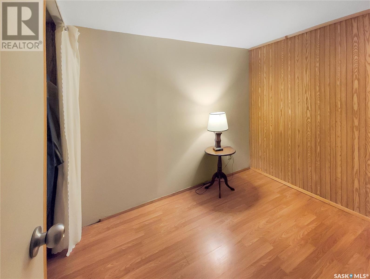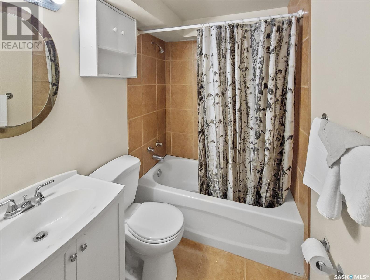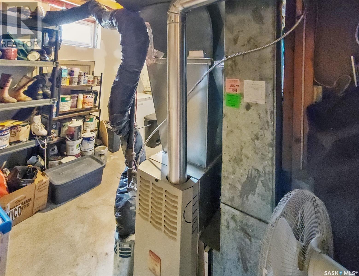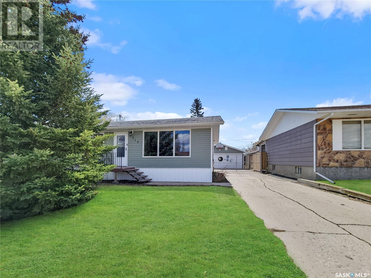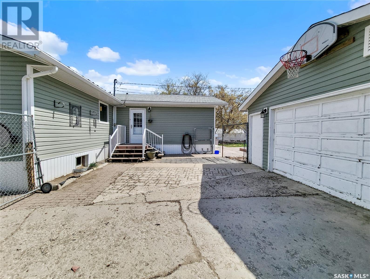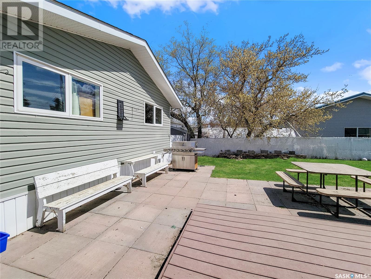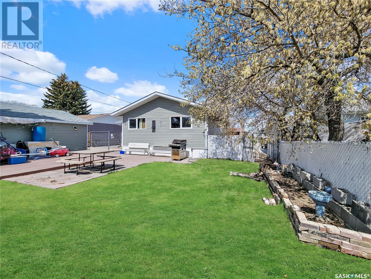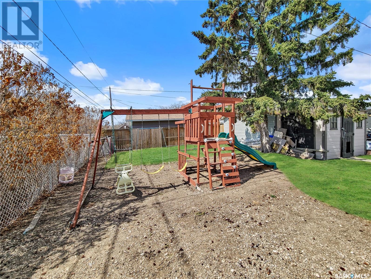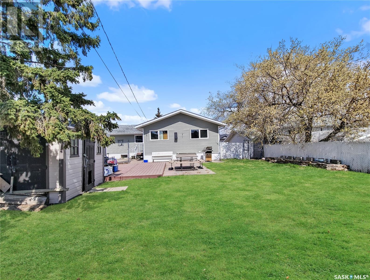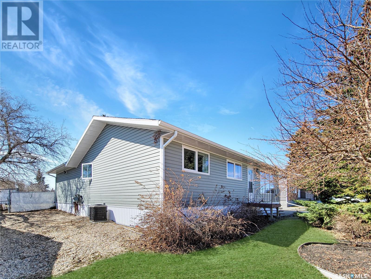315 Aspon Avenue Allan, Saskatchewan S0K 0C0
$289,900
Excellent value and space in this upgraded 1480 square foot bungalow in Allan ready for you and your family. The large, updated kitchen has plenty of counter and cabinet space with large windows. . An addition to the back of the home in 2011 added a large primary bedroom, ensuite, office or nursery room, main floor laundry room and mudroom. There are 4 bedrooms on the main floor and one in the basement. New siding, additional insulation was added to the basement, along with windows, finishes updates have also been done to the home. The Seller's just installed a brand new kitchen stove. It is grilling season and enjoy a natural gas hookup for your BBQ. If you have an RV, toy trailer or boat, there is off-street parking on the east side of the house. The detached double garage has room for storage plus you have a good-sized driveway. The community of Allan has a lot to offer you and your family, a school, lots of recreational activities, and many businesses including a Co-op store. The Allan potash mine is two minutes away and the Mosaic mine is a short commute. Highway 16 is twinned past Clavet plus the recent addition of passing lanes has improved the traffic flow on highway 16. If city prices are getting in the way of owning your own family home, consider the value in this home. (id:49444)
Property Details
| MLS® Number | SK928877 |
| Property Type | Single Family |
| Features | Treed, Lane, Rectangular, Sump Pump |
| Structure | Deck, Patio(s) |
Building
| Bathroom Total | 3 |
| Bedrooms Total | 5 |
| Appliances | Washer, Refrigerator, Dishwasher, Dryer, Window Coverings, Garage Door Opener Remote(s), Hood Fan, Storage Shed, Stove |
| Architectural Style | Bungalow |
| Constructed Date | 1967 |
| Cooling Type | Central Air Conditioning |
| Heating Fuel | Natural Gas |
| Heating Type | Forced Air |
| Stories Total | 1 |
| Size Interior | 1,489 Ft2 |
| Type | House |
Parking
| Detached Garage | |
| Parking Space(s) | 5 |
Land
| Acreage | No |
| Fence Type | Fence |
| Landscape Features | Lawn, Garden Area |
| Size Frontage | 69 Ft |
| Size Irregular | 9660.00 |
| Size Total | 9660 Sqft |
| Size Total Text | 9660 Sqft |
Rooms
| Level | Type | Length | Width | Dimensions |
|---|---|---|---|---|
| Basement | 4pc Ensuite Bath | 4' x 10'3" | ||
| Basement | Den | 11' x 9'4" | ||
| Basement | Storage | 8'9" x 7'9" | ||
| Basement | Family Room | 18' x 10'9" | ||
| Basement | Storage | 7'5" x 12'13" | ||
| Basement | Bedroom | 10'4" x 12' | ||
| Main Level | Bedroom | 8'9" x 11'4" | ||
| Main Level | Bedroom | 10'3" x 11'4" | ||
| Main Level | Mud Room | 5' x 11'4" | ||
| Main Level | Bedroom | 7'8" x 7'8" | ||
| Main Level | Primary Bedroom | 11'3" x 10'3" | ||
| Main Level | 3pc Bathroom | 5'9" x 7'8" | ||
| Main Level | Laundry Room | 8' x 7'8" | ||
| Main Level | Kitchen | 11'6" x 11'8" | ||
| Main Level | Dining Room | 11'8" x 8' | ||
| Main Level | Living Room | 13' x 18'8" | ||
| Main Level | 4pc Bathroom | 4'9" x 10'3" |
https://www.realtor.ca/real-estate/25582740/315-aspon-avenue-allan
Contact Us
Contact us for more information

Steven Bobiash
Salesperson
(306) 934-0859
www.youtube.com/embed/hn1p4N1zRrU
www.edbobiashteam.ca
324 Duchess Street
Saskatoon, Saskatchewan S7K 0R1
(306) 242-6701
(306) 242-5629

Ed Bobiash
Salesperson
www.youtube.com/embed/ROCH24StKFI
www.edbobiashteam.com
324 Duchess Street
Saskatoon, Saskatchewan S7K 0R1
(306) 242-6701
(306) 242-5629

