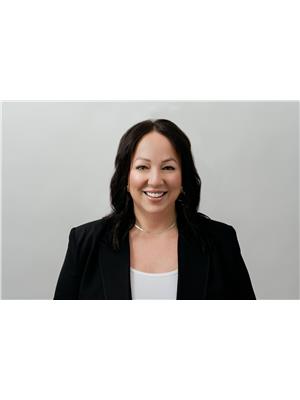316, 236 Stony Mountain Road Anzac, Alberta T0P 1J0
$139,000Maintenance, Common Area Maintenance, Heat, Insurance, Property Management, Reserve Fund Contributions, Waste Removal, Water
$500 Monthly
Maintenance, Common Area Maintenance, Heat, Insurance, Property Management, Reserve Fund Contributions, Waste Removal, Water
$500 MonthlyIntroducing a Top-Floor 2 Bed, 2 Bath Corner Unit in the Tranquil Hamlet of Anzac! This unit comes with assigned parking complete with plug-ins (control the plug in from a switch in your unit). The open-concept layout creates a spacious and inviting atmosphere. The living area flows seamlessly into the dining and kitchen spaces. The kitchen is large with tons of counter and cabinet space and stainless steel appliances. The bedrooms are located on opposite sides of the unit for ultimate privacy. Included in the unit is stackable laundry and central vac with attachments. You also have your own personal balcony off of the living area. Located in the heart of Anzac, near schools, Anzac Grocery, Zee-Bar, Gregoire Lake and Anzac Recreation Centre. A turnkey opportunity for you to call home! For more information, call today! (id:49444)
Property Details
| MLS® Number | A2089984 |
| Property Type | Single Family |
| Amenities Near By | Park, Playground |
| Community Features | Lake Privileges, Pets Allowed With Restrictions |
| Features | Pvc Window, Parking |
| Parking Space Total | 1 |
| Plan | 0920165 |
Building
| Bathroom Total | 2 |
| Bedrooms Above Ground | 2 |
| Bedrooms Total | 2 |
| Appliances | Refrigerator, Dishwasher, Stove, Microwave Range Hood Combo, Window Coverings, Washer/dryer Stack-up |
| Constructed Date | 2009 |
| Construction Style Attachment | Attached |
| Cooling Type | None |
| Exterior Finish | Vinyl Siding, Wood Siding |
| Flooring Type | Carpeted, Laminate |
| Heating Fuel | Electric |
| Heating Type | Baseboard Heaters |
| Stories Total | 4 |
| Size Interior | 877 Ft2 |
| Total Finished Area | 876.5 Sqft |
| Type | Apartment |
Land
| Acreage | No |
| Land Amenities | Park, Playground |
| Size Total Text | Unknown |
| Zoning Description | Hc |
Rooms
| Level | Type | Length | Width | Dimensions |
|---|---|---|---|---|
| Main Level | Kitchen | 2.61 M x 3.89 M | ||
| Main Level | 4pc Bathroom | 2.40 M x 1.68 M | ||
| Main Level | Primary Bedroom | 3.86 M x 3.03 M | ||
| Main Level | Living Room | 4.65 M x 3.58 M | ||
| Main Level | Dining Room | 1.40 M x 1.27 M | ||
| Main Level | Bedroom | 4.01 M x 2.62 M | ||
| Main Level | 4pc Bathroom | 1.68 M x 2.44 M |
https://www.realtor.ca/real-estate/26222650/316-236-stony-mountain-road-anzac
Contact Us
Contact us for more information

Kate Arnold
Associate
9905 Sutherland Street
Fort Mcmurray, Alberta T9H 1V3
(780) 714-5050
(780) 799-3276
www.coldwellbankerfortmcmurray.com



























