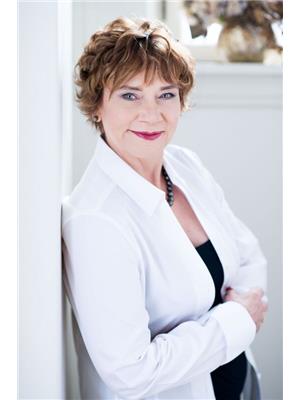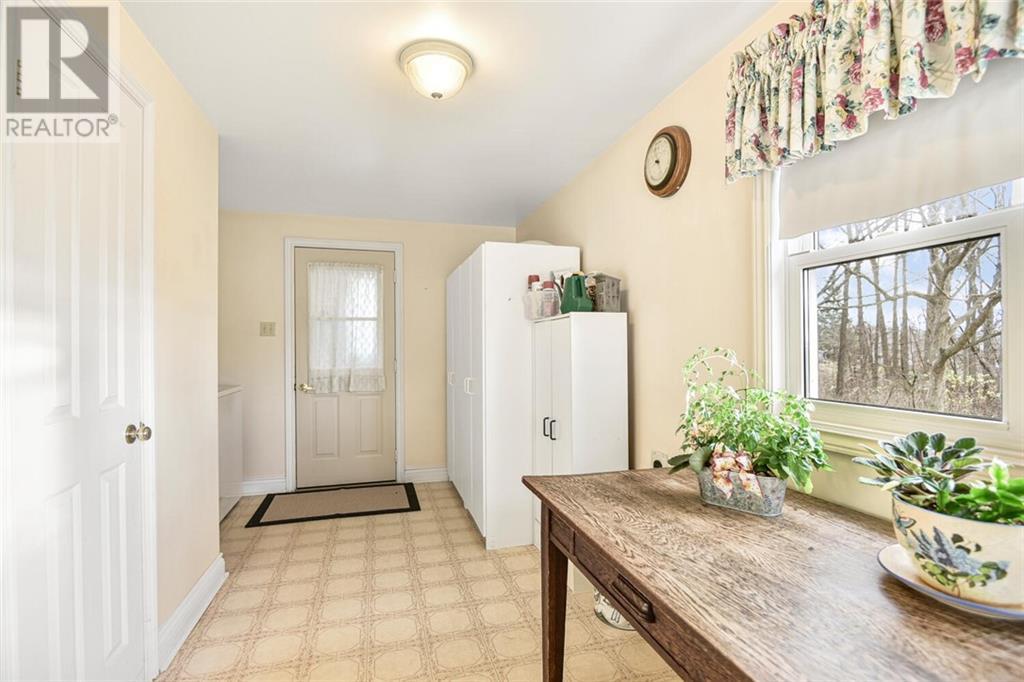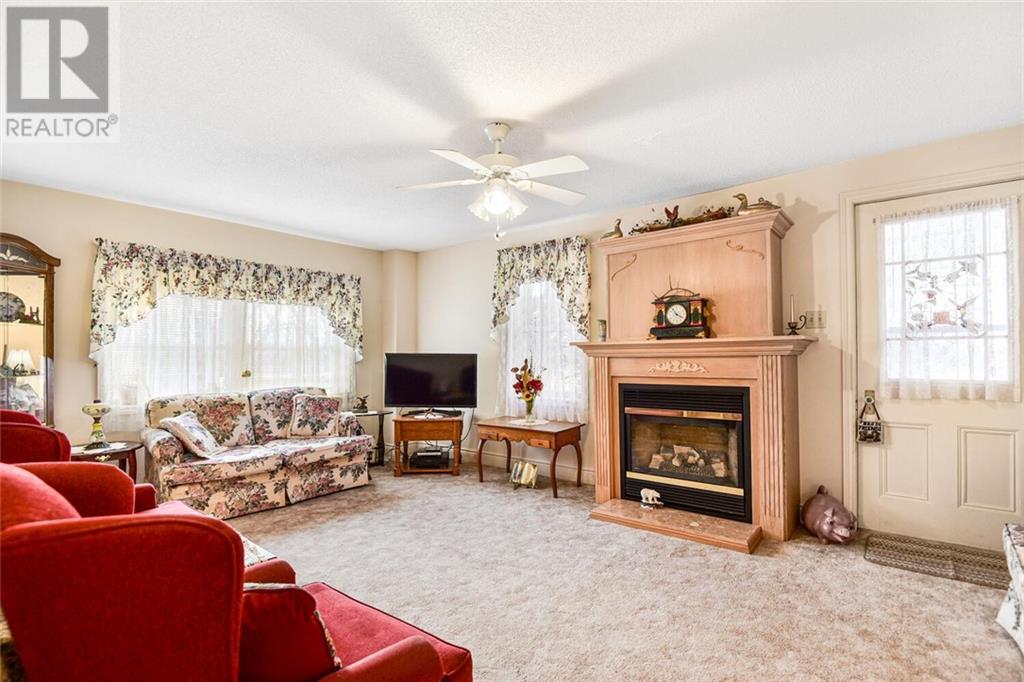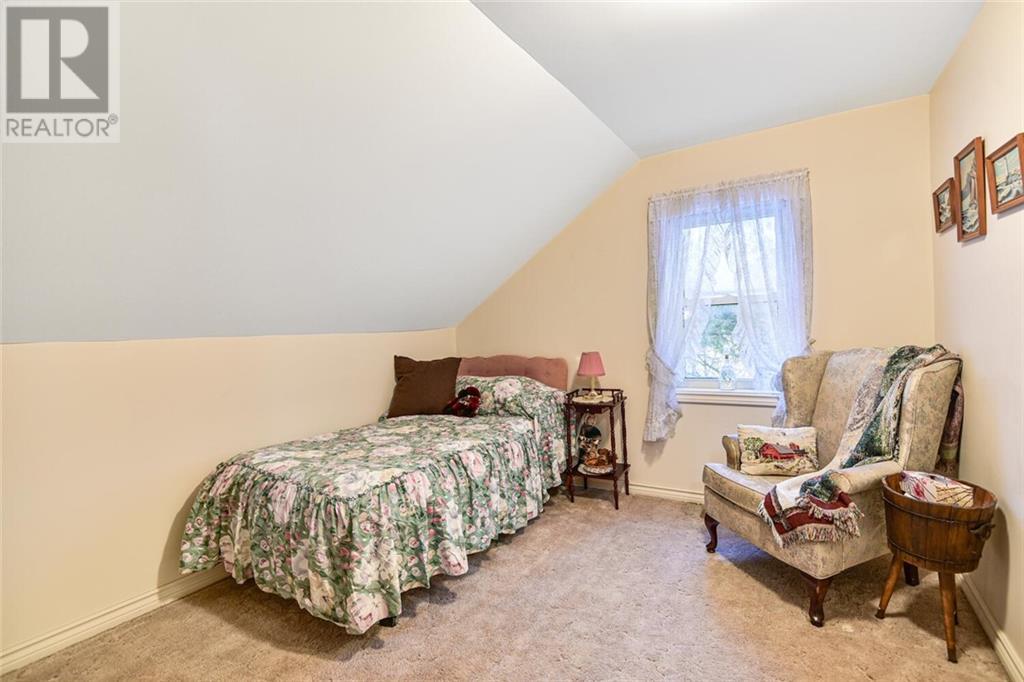317 Kitley Line 9 Road Frankville, Ontario K0E 1H0
$649,900
Discover the warm embrace of a rural community nestled in the heart of Leeds County where effortless commuting is made possible via Hwy 29 linking Brockville to Smiths Falls. This charming farmhouse & accompanying structures hold a rich history that radiates a magical energy. If you're seeking a life of abundance, your search ends here. You'll be the proud owner of 72 acres graced by trails w/fields, those for cultivating, for grazing, lands teeming w/natural flora & fauna, offering a haven for wildlife enthusiasts & nature lovers. The former stewards were dedicated market gardeners & the property reflects their commitment to sustainable living boasting well tended coniferous groves ready for your harvest (docs supplied). For those w/an eye on the future, there's potential of a building lot to the west of the homestead. This property is a testament to a rich history & an even brighter future w/endless opportunities for those seeking a blend of productivity & the joys of country living (id:49444)
Property Details
| MLS® Number | 1367256 |
| Property Type | Single Family |
| Neigbourhood | Lehighs Corners |
| Communication Type | Internet Access |
| Community Features | School Bus |
| Easement | Unknown |
| Features | Acreage, Wooded Area, Gazebo |
| Parking Space Total | 12 |
| Road Type | Paved Road |
| Structure | Barn, Porch, Porch |
Building
| Bathroom Total | 2 |
| Bedrooms Above Ground | 3 |
| Bedrooms Total | 3 |
| Appliances | Refrigerator, Hood Fan, Stove, Washer |
| Basement Development | Unfinished |
| Basement Type | Full (unfinished) |
| Construction Material | Wood Frame |
| Construction Style Attachment | Detached |
| Cooling Type | None |
| Exterior Finish | Vinyl |
| Fireplace Present | Yes |
| Fireplace Total | 1 |
| Flooring Type | Wall-to-wall Carpet, Mixed Flooring, Vinyl |
| Foundation Type | Stone |
| Half Bath Total | 1 |
| Heating Fuel | Propane |
| Heating Type | Forced Air |
| Type | House |
| Utility Water | Drilled Well |
Parking
| Detached Garage | |
| Surfaced |
Land
| Acreage | Yes |
| Sewer | Septic System |
| Size Frontage | 716 Ft |
| Size Irregular | 72 |
| Size Total | 72 Ac |
| Size Total Text | 72 Ac |
| Zoning Description | Residential |
Rooms
| Level | Type | Length | Width | Dimensions |
|---|---|---|---|---|
| Second Level | Primary Bedroom | 17'3" x 21'11" | ||
| Second Level | Bedroom | 12'3" x 10'5" | ||
| Second Level | Bedroom | 14'8" x 10'4" | ||
| Second Level | 4pc Bathroom | 10'11" x 10'5" | ||
| Basement | Storage | 24'7" x 20'6" | ||
| Main Level | Sunroom | 20'5" x 6'5" | ||
| Main Level | Living Room | 12'8" x 21'9" | ||
| Main Level | Dining Room | 13'0" x 15'4" | ||
| Main Level | Kitchen | 16'7" x 15'10" | ||
| Main Level | Laundry Room | 17'0" x 10'4" | ||
| Main Level | 2pc Bathroom | 7'8" x 3'5" |
https://www.realtor.ca/real-estate/26261360/317-kitley-line-9-road-frankville-lehighs-corners
Contact Us
Contact us for more information

Janet Eaton
Salesperson
(613) 342-2933
www.janetandray.com
www.facebook.com/JanetEatonofReMaxHometownRealtyBrockville/?fref=ts
26 Victoria Ave
Brockville, Ontario K6V 2B1
(613) 342-9000
(613) 342-2933
remaxhometown.com

Ray Wheeler
Broker of Record
(613) 342-2933
www.janetandray.com
www.facebook.com/ray.wheeler.374?fref=ts
26 Victoria Ave
Brockville, Ontario K6V 2B1
(613) 342-9000
(613) 342-2933
remaxhometown.com
































