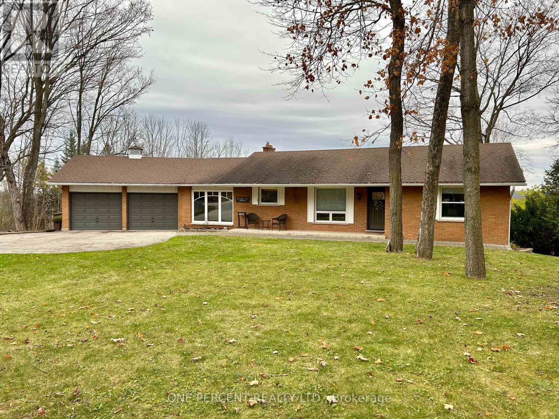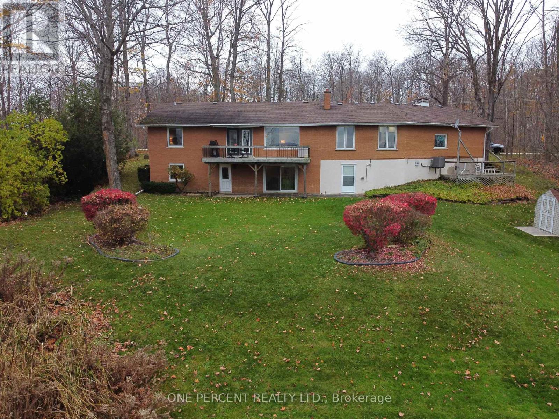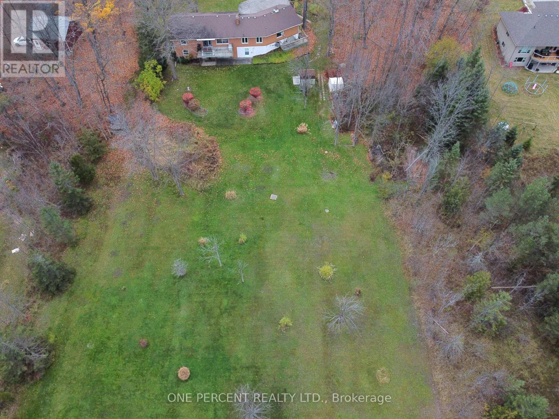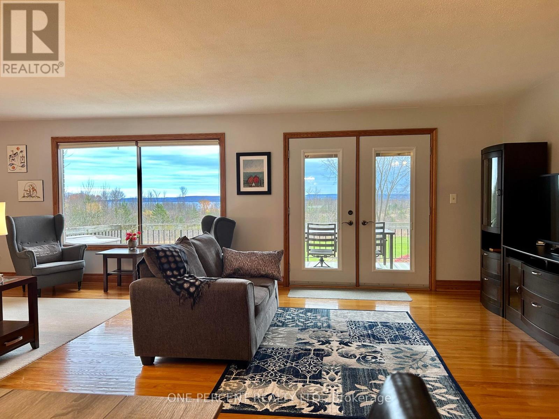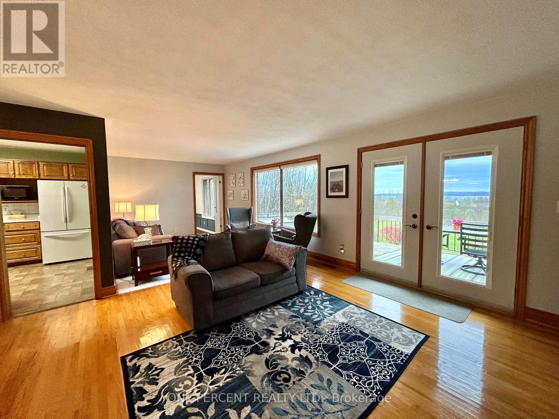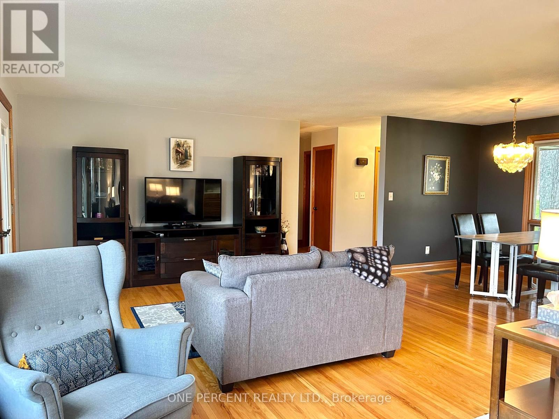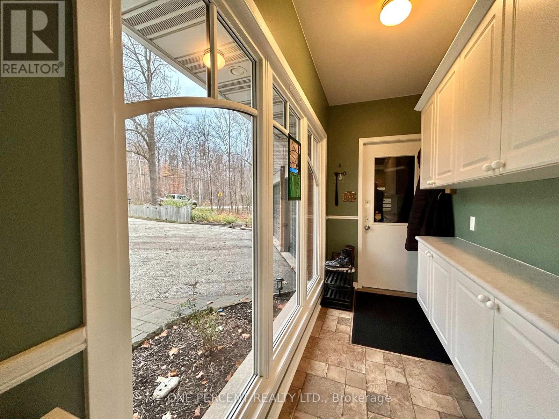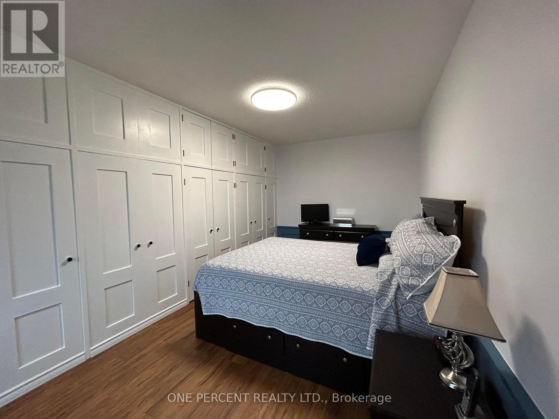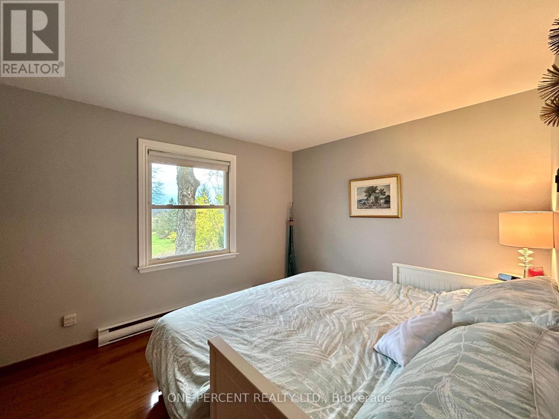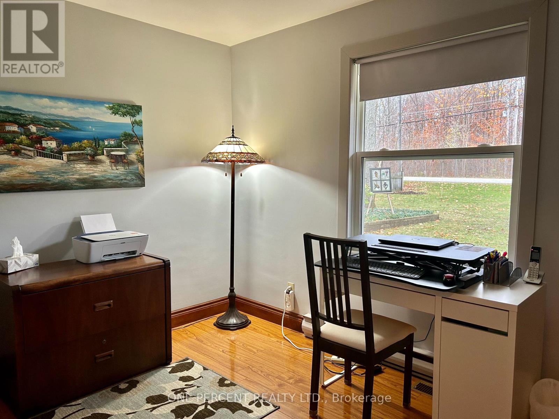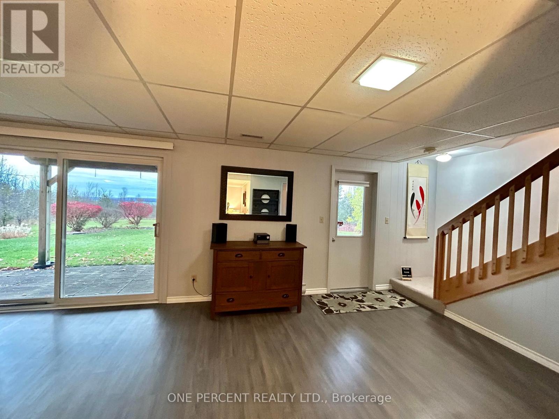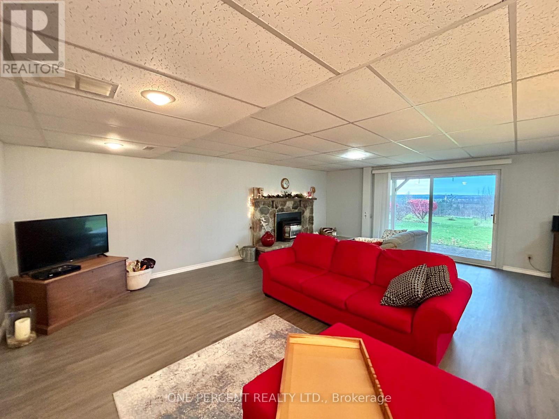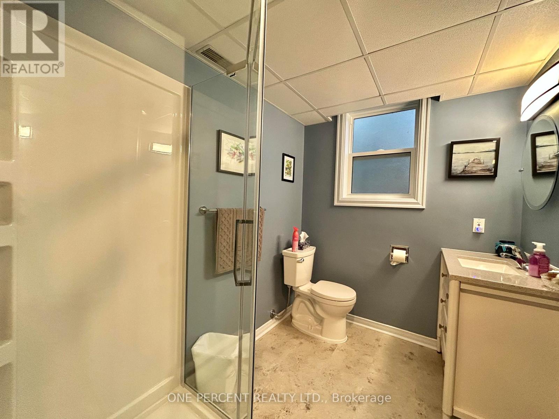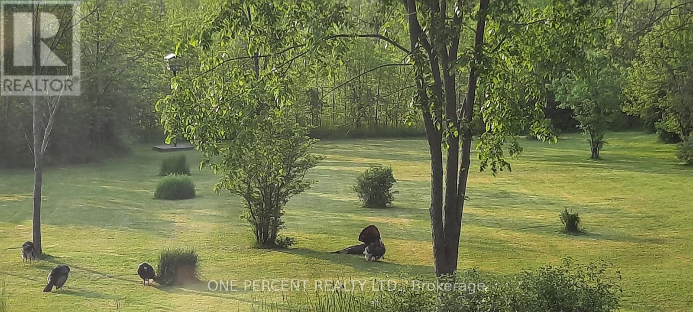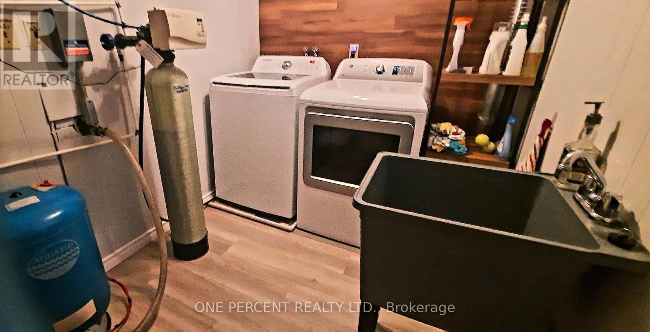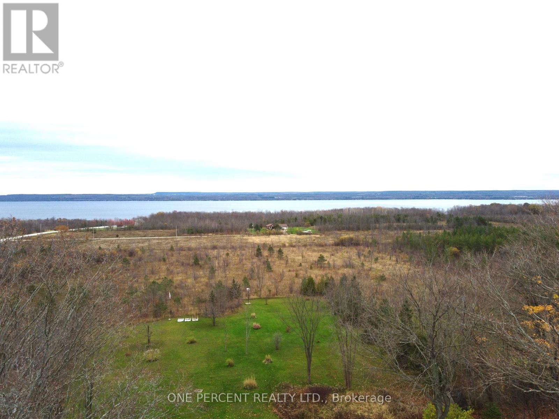319203 Grey Road 1 Georgian Bluffs, Ontario N0H 1S0
$849,900
Spectacular Georgian Bay water view from this (5) bedroom, (3) bathroom, brick bungalow with walkout basement. Perfectly located on a large, landscaped, and private, 1.74 Acre lot. Over 2200 square feet of finished living space in this updated home. Conveniently located close to world class golf courses, Georgian Bay beaches, marina, and all the conveniences of Owen Sound just a short drive away. The main floor features the kitchen and generous open concept living and dining area with a walkout to an expansive balcony with a waterview. With this backyard and waterview comes a variety of ever changing sceneries to enjoy all year round! The primary bedroom with a large and updated ensuite, two additional bedrooms, a second bathroom, and a mudroom with direct access to the large double car garage, completes the main floor. The lower level, with its own walkout to the amazing backyard,**** EXTRAS **** also boasts a large rec-room with natural gas fireplace, a renovated 3rd bathroom, finished laundry room and two additional bedrooms!The unfinished furnace area, with a separate entrance, offers plenty of additional storage space. (id:49444)
Property Details
| MLS® Number | X7391454 |
| Property Type | Single Family |
| Community Name | Rural Georgian Bluffs |
| Amenities Near By | Beach, Hospital, Marina |
| Features | Wooded Area |
| Parking Space Total | 6 |
Building
| Bathroom Total | 3 |
| Bedrooms Above Ground | 3 |
| Bedrooms Below Ground | 2 |
| Bedrooms Total | 5 |
| Architectural Style | Bungalow |
| Basement Development | Finished |
| Basement Type | N/a (finished) |
| Construction Style Attachment | Detached |
| Cooling Type | Central Air Conditioning |
| Exterior Finish | Brick |
| Fireplace Present | Yes |
| Heating Fuel | Natural Gas |
| Heating Type | Forced Air |
| Stories Total | 1 |
| Type | House |
Parking
| Attached Garage |
Land
| Acreage | No |
| Land Amenities | Beach, Hospital, Marina |
| Sewer | Septic System |
| Size Irregular | 204 X 378 Ft ; 204.53x370.29x183.5x6.4x21.01x378.04 |
| Size Total Text | 204 X 378 Ft ; 204.53x370.29x183.5x6.4x21.01x378.04|1/2 - 1.99 Acres |
Rooms
| Level | Type | Length | Width | Dimensions |
|---|---|---|---|---|
| Basement | Recreational, Games Room | 6.81 m | 7.82 m | 6.81 m x 7.82 m |
| Basement | Bedroom 4 | 3.05 m | 3.61 m | 3.05 m x 3.61 m |
| Basement | Bedroom 5 | 2.82 m | 3.45 m | 2.82 m x 3.45 m |
| Basement | Laundry Room | 3.05 m | 1.93 m | 3.05 m x 1.93 m |
| Ground Level | Living Room | 3.35 m | 7.75 m | 3.35 m x 7.75 m |
| Ground Level | Dining Room | 3.61 m | 3.48 m | 3.61 m x 3.48 m |
| Ground Level | Kitchen | 3.35 m | 3.35 m | 3.35 m x 3.35 m |
| Ground Level | Primary Bedroom | 3.58 m | 5.36 m | 3.58 m x 5.36 m |
| Ground Level | Bedroom 2 | 3.63 m | 3.63 m | 3.63 m x 3.63 m |
| Ground Level | Bedroom 3 | 2.97 m | 3.63 m | 2.97 m x 3.63 m |
| Ground Level | Mud Room | 3.43 m | 1.24 m | 3.43 m x 1.24 m |
https://www.realtor.ca/real-estate/26403976/319203-grey-road-1-georgian-bluffs-rural-georgian-bluffs
Contact Us
Contact us for more information
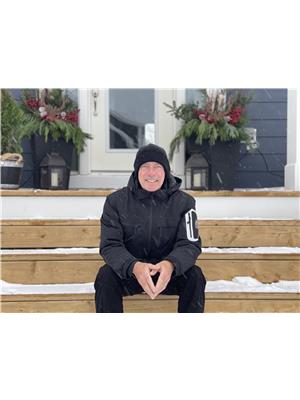
Kevin Boughen
Salesperson
300 John St Unit 607
Thornhill, Ontario L3T 5W4
(888) 966-3111
(888) 870-0411
www.onepercentrealty.com



