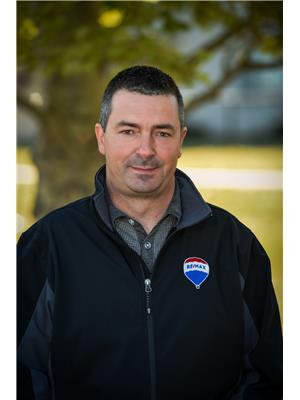3205 104a St Nw Edmonton, Alberta T6J 4H7
$479,000
Welcome home to Steinhauer where you will find this 4 level split IMMACULATE family home. You will appreciate the open feeling to the spacious entry way and the classic family living room that features a wood burning fireplace. Beautiful bay window overlooks the front yard. Formal dining area and kitchen are next to the living room. Kitchen also features all stainless steel appliances. Plenty of cabinets and counterspace for all your meal preps. A few steps away is an additional living room with patio door access to your sideyard. 2 piece bathroom complete the main floor. Head upstairs to find your 5 piece main bathroom and 3 good sized bedrooms including the primary bedroom with a 3 piece ensuite. The basement is unfinished waiting for your personal touches. Upgrades include: plumbing, electrical, sprinkler system, central a/c, and a 3 year old roof. Unique side yard that is fully fenced with privacy from the rear alley and neighbors. DOUBLE attached garage and in a quiet cul-d-sac. Excellent location! (id:49444)
Property Details
| MLS® Number | E4363451 |
| Property Type | Single Family |
| Neigbourhood | Steinhauer |
| Amenities Near By | Schools, Shopping |
| Features | Cul-de-sac, No Smoking Home |
| Structure | Deck |
Building
| Bathroom Total | 3 |
| Bedrooms Total | 3 |
| Appliances | Dishwasher, Dryer, Refrigerator, Stove, Washer |
| Basement Development | Unfinished |
| Basement Type | Full (unfinished) |
| Constructed Date | 1977 |
| Construction Style Attachment | Detached |
| Half Bath Total | 1 |
| Heating Type | Forced Air |
| Size Interior | 181.4 M2 |
| Type | House |
Parking
| Attached Garage |
Land
| Acreage | No |
| Fence Type | Fence |
| Land Amenities | Schools, Shopping |
| Size Irregular | 492.24 |
| Size Total | 492.24 M2 |
| Size Total Text | 492.24 M2 |
Rooms
| Level | Type | Length | Width | Dimensions |
|---|---|---|---|---|
| Main Level | Living Room | 4.77 m | 7.01 m | 4.77 m x 7.01 m |
| Main Level | Dining Room | 1.19 m | 2.11 m | 1.19 m x 2.11 m |
| Main Level | Kitchen | 3.64 m | 4.04 m | 3.64 m x 4.04 m |
| Main Level | Family Room | 4.02 m | 4.56 m | 4.02 m x 4.56 m |
| Upper Level | Primary Bedroom | 3.69 m | 4.56 m | 3.69 m x 4.56 m |
| Upper Level | Bedroom 2 | 3.14 m | 3.65 m | 3.14 m x 3.65 m |
| Upper Level | Bedroom 3 | 4.24 m | 4.56 m | 4.24 m x 4.56 m |
https://www.realtor.ca/real-estate/26217970/3205-104a-st-nw-edmonton-steinhauer
Contact Us
Contact us for more information

Glenn M. Ewanchuk
Associate
(780) 481-1144
www.glennewanchuk.com/
www.facebook.com/teamewanchuk/
201-5607 199 St Nw
Edmonton, Alberta T6M 0M8
(780) 481-2950
(780) 481-1144
















































