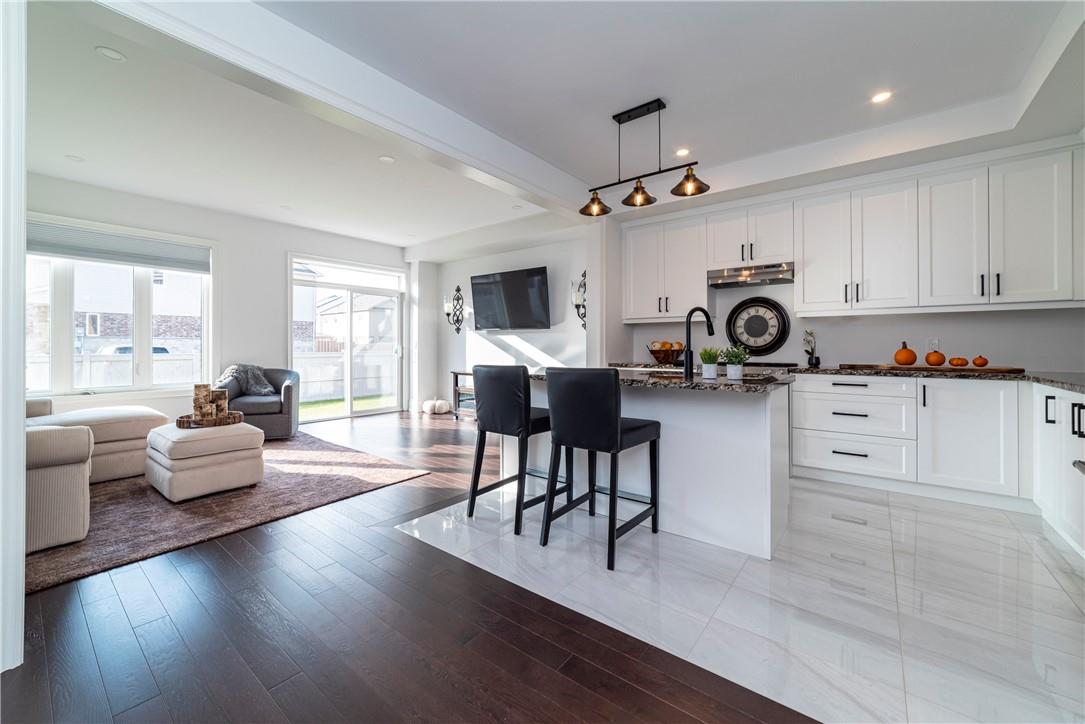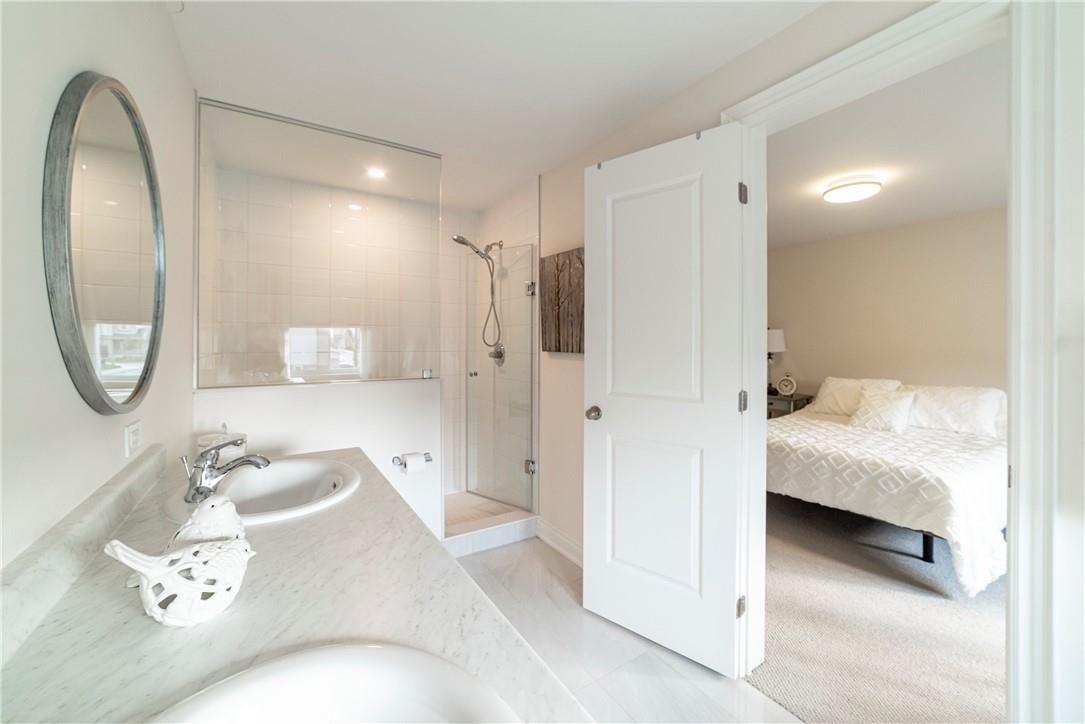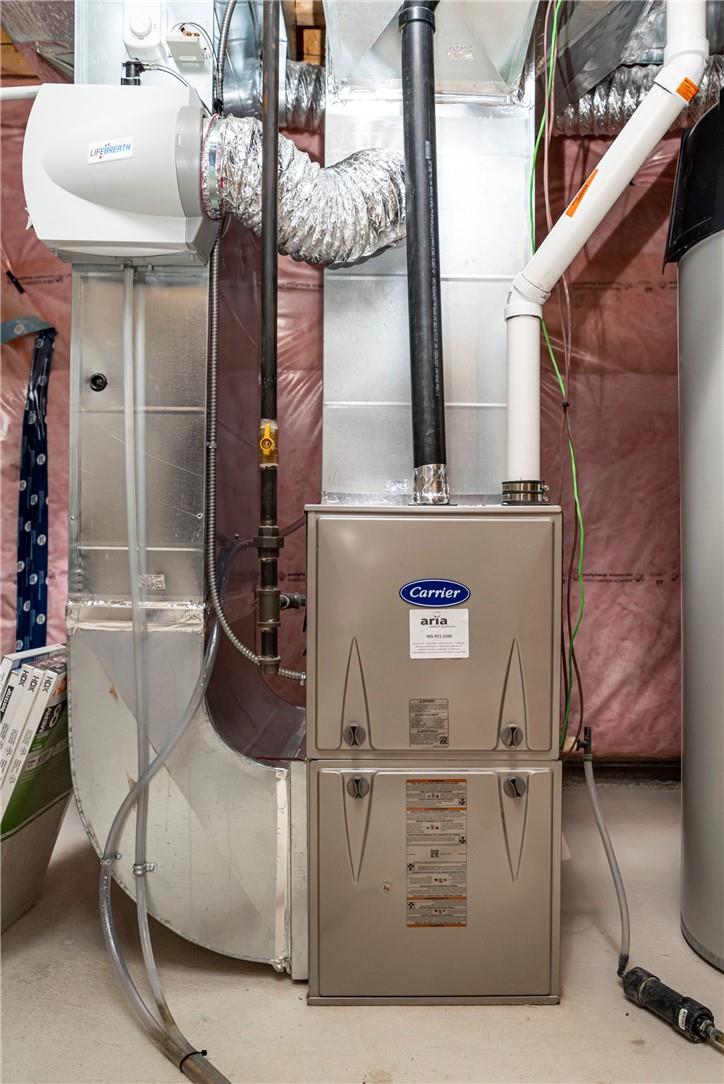327 Raymond Road Ancaster, Ontario L9K 0J8
$999,999Maintenance,
$90.23 Monthly
Maintenance,
$90.23 MonthlyLuxury awaits you in this massive newly built 2200 sqft executive freehold end unit townhome. Modern beauty comes to mind as you tour through 3 levels of 9 foot ceilings, engineered hardwood, professional piano finished custom oak & iron staircase, 2 private en suites and so much more. Entertainers will thrive in your new open concept chefs kitchen with granite countertops, high end SS appliances, Richelieu cabinet hardware and large hosting island. Loaded with after builder updates, upgraded tiles all over, added potlights, extended primary walk in closet, HRV & high efficiency furnace, GE side discharge air conditioning unit and upgraded baseboard and trim package throughout the whole home. The primary bedroom comes with a 5-pc ensuite which has a tranquil, window side, soaker tub, a newly tiled spacious seamless glass shower and oversized walk in closet. Laundry, a 4-pc bath, bedroom #2 and additional family room finishes off the second floor. Following your gorgeous oak & iron staircase up to the third floor to a private open concept landing and into bedroom #3 which has a 4-pc en suite and private varanda balcony to watch the evenings sunsets. The unfinished basement leaves you a blank canvas to paint your own picture. Truly a remarkably finished 2200sqft 3 bed 3.5 bath townhome. Minutes away from schools, shopping, golf courses and highway access. Nestled in the meadowlands of Ancaster, this luxury end unit town is a must see! (id:49444)
Property Details
| MLS® Number | H4178856 |
| Property Type | Single Family |
| Amenities Near By | Golf Course, Public Transit, Recreation, Schools |
| Community Features | Community Centre |
| Equipment Type | Water Heater |
| Features | Park Setting, Park/reserve, Conservation/green Belt, Golf Course/parkland, Balcony, Double Width Or More Driveway, Paved Driveway |
| Parking Space Total | 1 |
| Rental Equipment Type | Water Heater |
Building
| Bathroom Total | 4 |
| Bedrooms Above Ground | 3 |
| Bedrooms Total | 3 |
| Appliances | Dishwasher, Dryer, Microwave, Refrigerator, Stove, Washer, Window Coverings |
| Architectural Style | 3 Level |
| Basement Development | Unfinished |
| Basement Type | Full (unfinished) |
| Constructed Date | 2023 |
| Construction Style Attachment | Attached |
| Cooling Type | Central Air Conditioning |
| Exterior Finish | Brick, Stone, Stucco |
| Foundation Type | Poured Concrete |
| Half Bath Total | 1 |
| Heating Fuel | Natural Gas |
| Heating Type | Forced Air |
| Stories Total | 3 |
| Size Exterior | 2213 Sqft |
| Size Interior | 2,213 Ft2 |
| Type | Row / Townhouse |
| Utility Water | Municipal Water |
Parking
| Attached Garage |
Land
| Acreage | No |
| Land Amenities | Golf Course, Public Transit, Recreation, Schools |
| Sewer | Municipal Sewage System |
| Size Depth | 105 Ft |
| Size Frontage | 23 Ft |
| Size Irregular | 23.62 X 105.41 |
| Size Total Text | 23.62 X 105.41|under 1/2 Acre |
Rooms
| Level | Type | Length | Width | Dimensions |
|---|---|---|---|---|
| Second Level | Bedroom | 12' 10'' x 15' 7'' | ||
| Second Level | Laundry Room | 5' 10'' x 6' 1'' | ||
| Second Level | Family Room | 8' 4'' x 14' 3'' | ||
| Second Level | Bedroom | 9' 3'' x 10' 11'' | ||
| Second Level | 4pc Bathroom | Measurements not available | ||
| Second Level | 5pc Ensuite Bath | Measurements not available | ||
| Second Level | Primary Bedroom | 11' 3'' x 19' 3'' | ||
| Third Level | Utility Room | 18' 3'' x 28' 5'' | ||
| Third Level | Foyer | 12' 10'' x 7' '' | ||
| Third Level | 4pc Ensuite Bath | Measurements not available | ||
| Ground Level | 2pc Bathroom | 3' 6'' x 6' 4'' | ||
| Ground Level | Eat In Kitchen | 18' 3'' x 12' 2'' | ||
| Ground Level | Living Room | 18' 2'' x 12' 5'' |
https://www.realtor.ca/real-estate/26242015/327-raymond-road-ancaster
Contact Us
Contact us for more information
Jeff Smith
Salesperson
(905) 335-1659
jeffsmithrealestate.ca/
Suite#200-3060 Mainway
Burlington, Ontario L7M 1A3
(905) 335-3042
(905) 335-1659
www.royallepageburlington.ca




















































