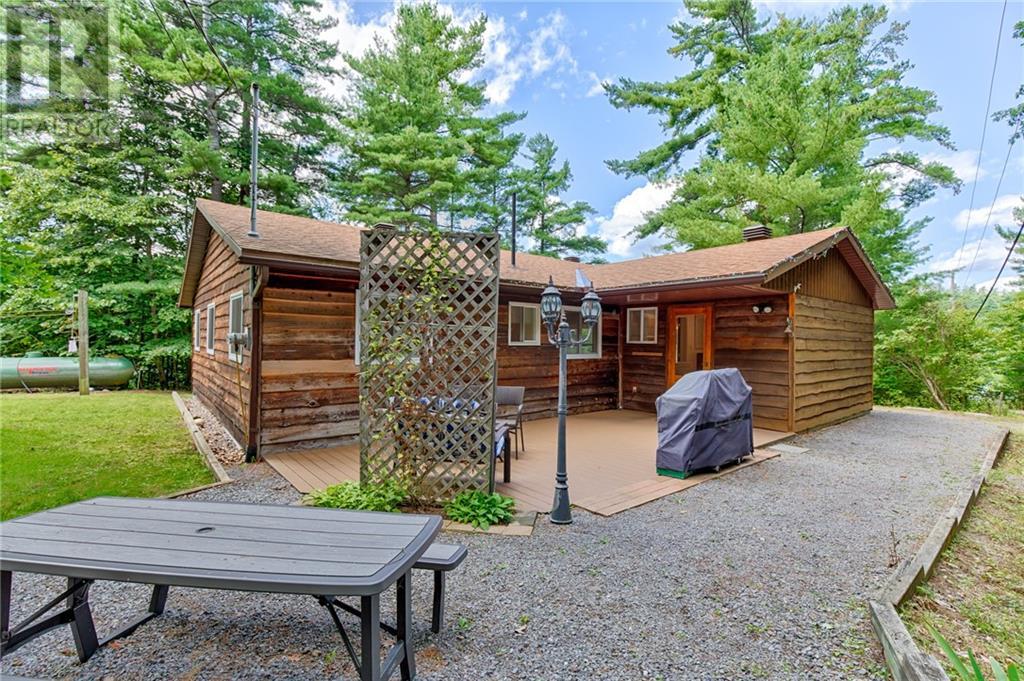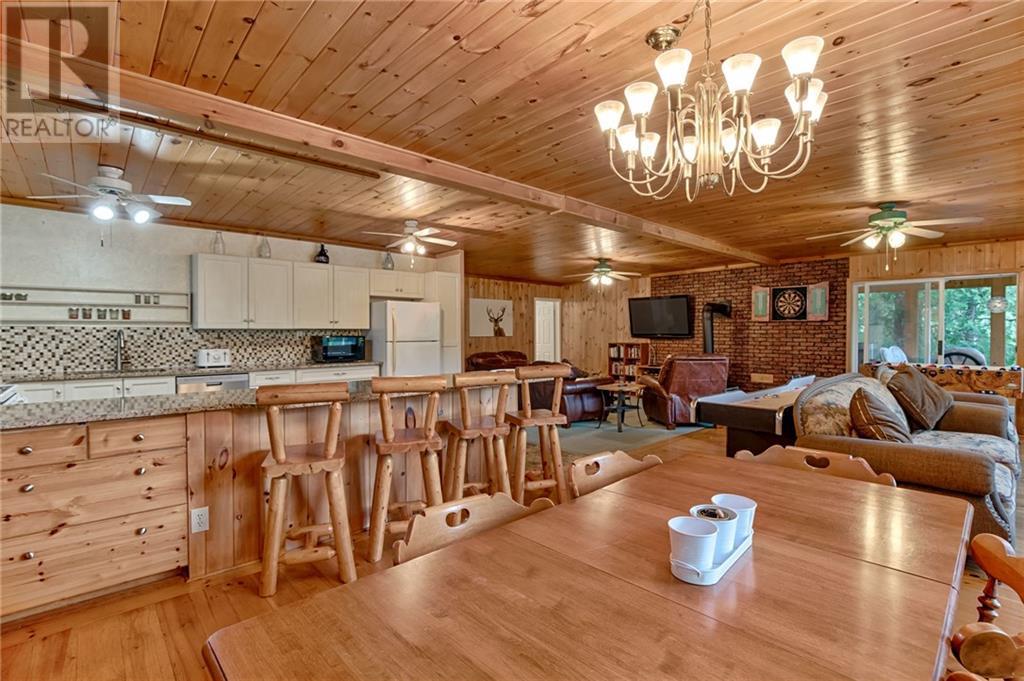LOADING
$949,000
Tucked into this quiet private location on Calabogie Lake is this gorgeous 4 season cottage with a 2 car garage and bonus bunkie for renting out extra family or friends to stay just waiting for you. Inside the home is a large open concept kitchen living and dining area with lots of games room. There is also 3 bedrooms and a full bath in the home along with a large foyer that is used for laundry and an extra bed. The garage bunkie has a large open concept, closet and bath. The waterfront enjoys good depth for harbour and a rock face that offers you privacy and no new neighbours in years to come. The lot has many mature trees, also giving privacy from the lake side with a firepit area overlooking the water. A 10 min drive puts you at the Highlands Golf Course or just take your boat over. 20 mins to the Village for lakeside dining, medical center, hardware store and all this area has to offer. 48 hours Irevocable on all offers please Book a showing now and come see our good nature! (id:49444)
Property Details
| MLS® Number | 1371818 |
| Property Type | Single Family |
| Neigbourhood | Back of the Moon |
| Amenities Near By | Golf Nearby, Recreation Nearby, Ski Area, Water Nearby |
| Features | Wooded Area, Sloping |
| Parking Space Total | 6 |
| Road Type | No Thru Road |
| Structure | Porch |
| Water Front Type | Waterfront On Lake |
Building
| Bathroom Total | 1 |
| Bedrooms Above Ground | 3 |
| Bedrooms Total | 3 |
| Basement Development | Not Applicable |
| Basement Type | Partial (not Applicable) |
| Constructed Date | 1981 |
| Construction Style Attachment | Detached |
| Cooling Type | None |
| Exterior Finish | Wood Siding, Wood |
| Fireplace Present | Yes |
| Fireplace Total | 1 |
| Flooring Type | Mixed Flooring, Wood |
| Heating Fuel | Electric |
| Heating Type | Baseboard Heaters |
| Type | House |
| Utility Water | Drilled Well |
Parking
| Detached Garage | |
| Open |
Land
| Acreage | No |
| Land Amenities | Golf Nearby, Recreation Nearby, Ski Area, Water Nearby |
| Sewer | Septic System |
| Size Irregular | 0.93 |
| Size Total | 0.93 Ac |
| Size Total Text | 0.93 Ac |
| Zoning Description | Rural Residential |
Rooms
| Level | Type | Length | Width | Dimensions |
|---|---|---|---|---|
| Main Level | Foyer | 11'7" x 14'11" | ||
| Main Level | Kitchen | 10'7" x 14'2" | ||
| Main Level | Living Room | 11'10" x 31'0" | ||
| Main Level | Living Room/fireplace | 15'0" x 15'8" | ||
| Main Level | Bedroom | 11'0" x 9'4" | ||
| Main Level | Bedroom | 11'0" x 8'0" | ||
| Main Level | Bedroom | 11'1" x 12'3" | ||
| Main Level | Full Bathroom | 8'6" x 5'0" | ||
| Main Level | Laundry Room | Measurements not available |
https://www.realtor.ca/real-estate/26356347/329-church-farm-road-calabogie-back-of-the-moon
Interested?
Contact us for more information

Vincent Johnston
Salesperson
www.vincentjohnston.com
29 Raglan Street, South
Renfrew, Ontario K7V 1P8
(613) 432-2100
(613) 432-8476
www.century21.ca/eadyrealty
No Favourites Found

The trademarks REALTOR®, REALTORS®, and the REALTOR® logo are controlled by The Canadian Real Estate Association (CREA) and identify real estate professionals who are members of CREA. The trademarks MLS®, Multiple Listing Service® and the associated logos are owned by The Canadian Real Estate Association (CREA) and identify the quality of services provided by real estate professionals who are members of CREA. The trademark DDF® is owned by The Canadian Real Estate Association (CREA) and identifies CREA's Data Distribution Facility (DDF®)
December 15 2023 03:11:16
Renfrew County Real Estate Board
Century 21 Eady Realty Inc.































