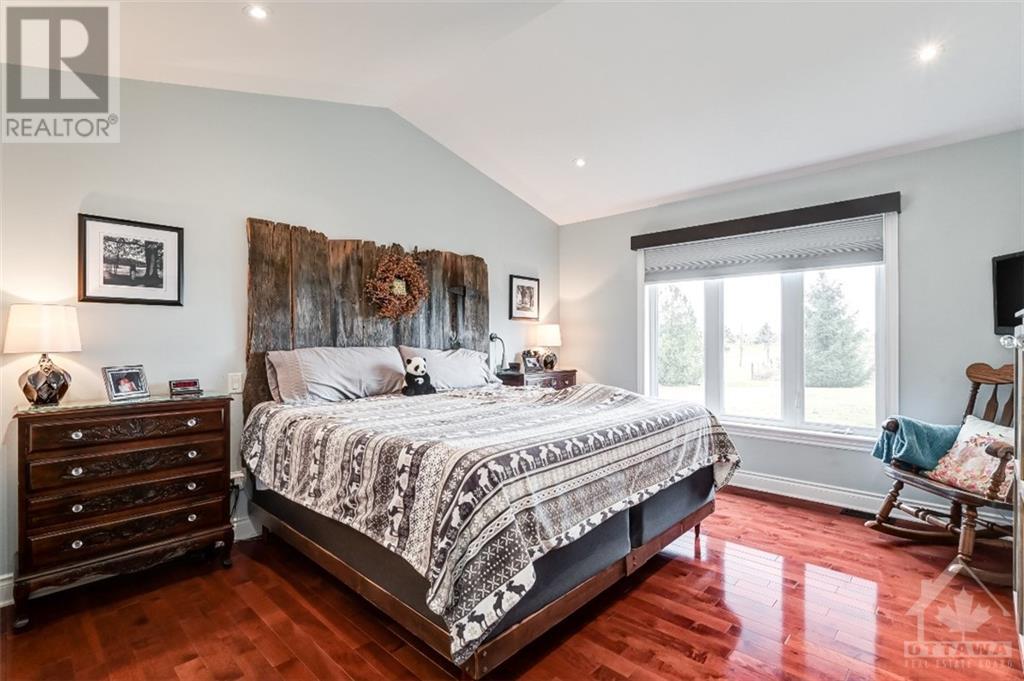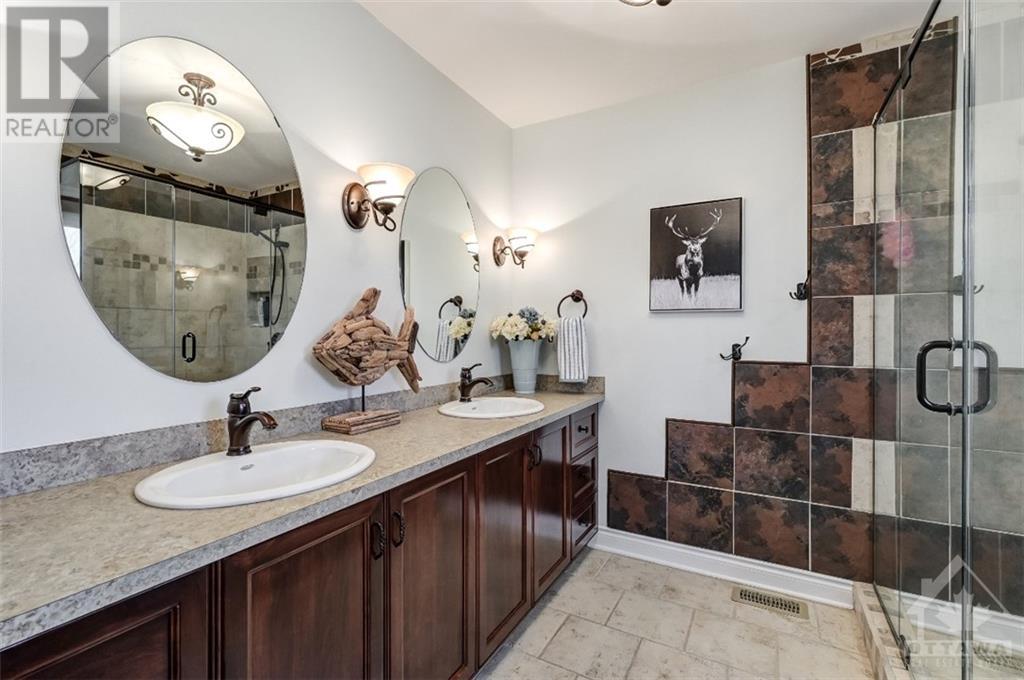3305 Sarsfield Road Ottawa, Ontario K0A 3E0
$799,900
Modern & stylish, custom-built bungalow on .57-acre lot w/ screened front porch & attached 3 car garage in tranquil location! The main lvl is bright & spacious from plenty of lge windows & vaulted ceilings over ample square footage. The main lvl offers everything you need on one floor including laundry, hardwood floors, custom kitchen w/ island, main bath & 2 bedrooms including primary w/ ensuite featuring his/her sinks& spa like shower. The 2nd main floor bedroom makes the perfect home office! The LL provides an abundance of flex space for gym, workshop, media room, 4th bed, or family retreat as well as a dedicated 3rd bedroom. 3 car heated garage is contractors dream providing ample room for everything you need to store or work on as well as 2 240-amp plugs & insulated doors. The backyard is the perfect place to entertain starring lge deck, manicured lawn & storage shed. Fantastic, quiet location within easy access of many different communities & amenities. 24 hr irrev on all offers. (id:49444)
Property Details
| MLS® Number | 1368379 |
| Property Type | Single Family |
| Neigbourhood | cumberland west/ Sarsfield |
| Parking Space Total | 9 |
Building
| Bathroom Total | 2 |
| Bedrooms Above Ground | 2 |
| Bedrooms Below Ground | 1 |
| Bedrooms Total | 3 |
| Appliances | Refrigerator, Dishwasher, Dryer, Stove, Washer, Blinds |
| Architectural Style | Bungalow |
| Basement Development | Finished |
| Basement Type | Full (finished) |
| Constructed Date | 2006 |
| Construction Style Attachment | Detached |
| Cooling Type | Central Air Conditioning |
| Exterior Finish | Siding |
| Fixture | Drapes/window Coverings |
| Flooring Type | Hardwood |
| Foundation Type | Poured Concrete |
| Heating Fuel | Electric |
| Heating Type | Forced Air |
| Stories Total | 1 |
| Type | House |
| Utility Water | Drilled Well |
Parking
| Attached Garage |
Land
| Acreage | No |
| Sewer | Septic System |
| Size Depth | 200 Ft |
| Size Frontage | 125 Ft |
| Size Irregular | 125 Ft X 200 Ft (irregular Lot) |
| Size Total Text | 125 Ft X 200 Ft (irregular Lot) |
| Zoning Description | V1e |
Rooms
| Level | Type | Length | Width | Dimensions |
|---|---|---|---|---|
| Basement | Bedroom | 12'2" x 9'7" | ||
| Basement | Recreation Room | 17'7" x 39'9" | ||
| Basement | Utility Room | 21'4" x 13'11" | ||
| Basement | Other | 5'1" x 8'10" | ||
| Main Level | 4pc Bathroom | 9'1" x 5'7" | ||
| Main Level | 4pc Ensuite Bath | 9'2" x 8'0" | ||
| Main Level | Bedroom | 11'7" x 13'10" | ||
| Main Level | Eating Area | 11'8" x 8'6" | ||
| Main Level | Dining Room | 11'9" x 11'4" | ||
| Main Level | Foyer | 9'6" x 22'4" | ||
| Main Level | Kitchen | 11'8" x 10'8" | ||
| Main Level | Laundry Room | 6'5" x 8'5" | ||
| Main Level | Living Room | 12'6" x 19'5" | ||
| Main Level | Primary Bedroom | 12'4" x 21'1" |
https://www.realtor.ca/real-estate/26260446/3305-sarsfield-road-ottawa-cumberland-west-sarsfield
Contact Us
Contact us for more information

Paul Rushforth
Broker of Record
www.paulrushforth.com/
3002 St. Joseph Blvd.
Ottawa, Ontario K1E 1E2
(613) 590-9393
(613) 590-1313

Ryan Angus
Broker
www.paulrushforth.com
100 Didsbury Road Suite 2
Ottawa, Ontario K2T 0C2
(613) 271-2800
(613) 271-2801
































