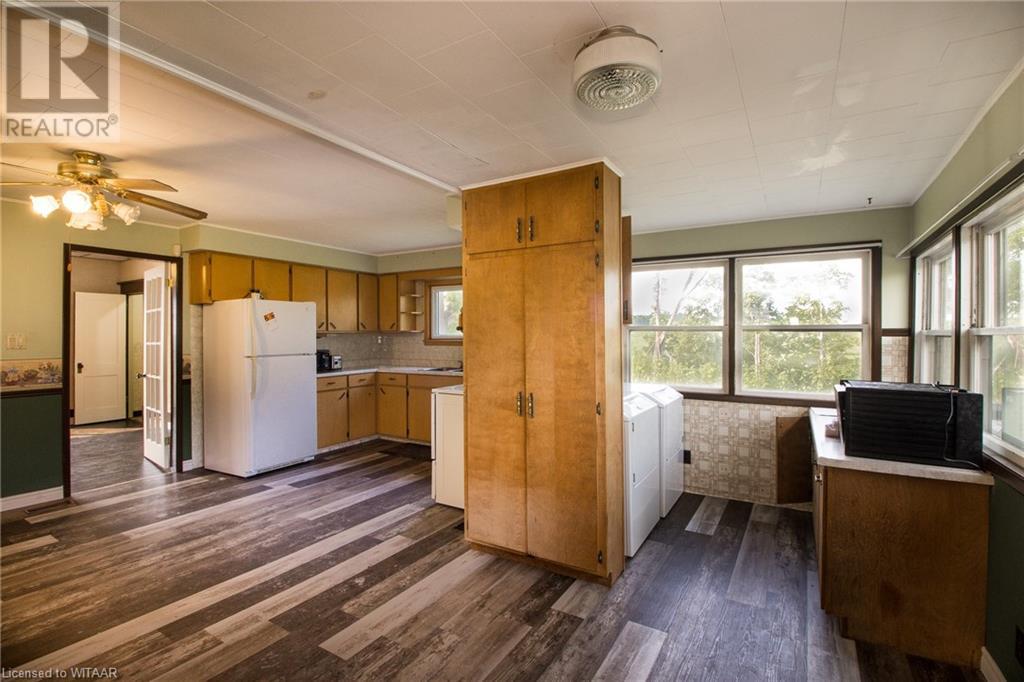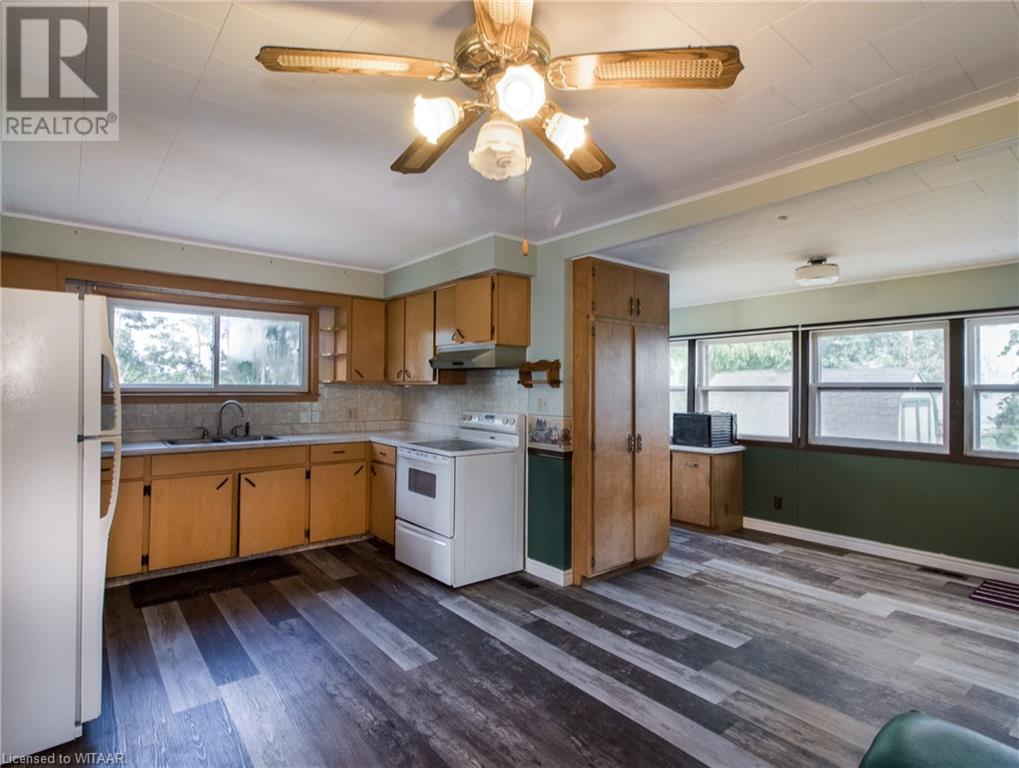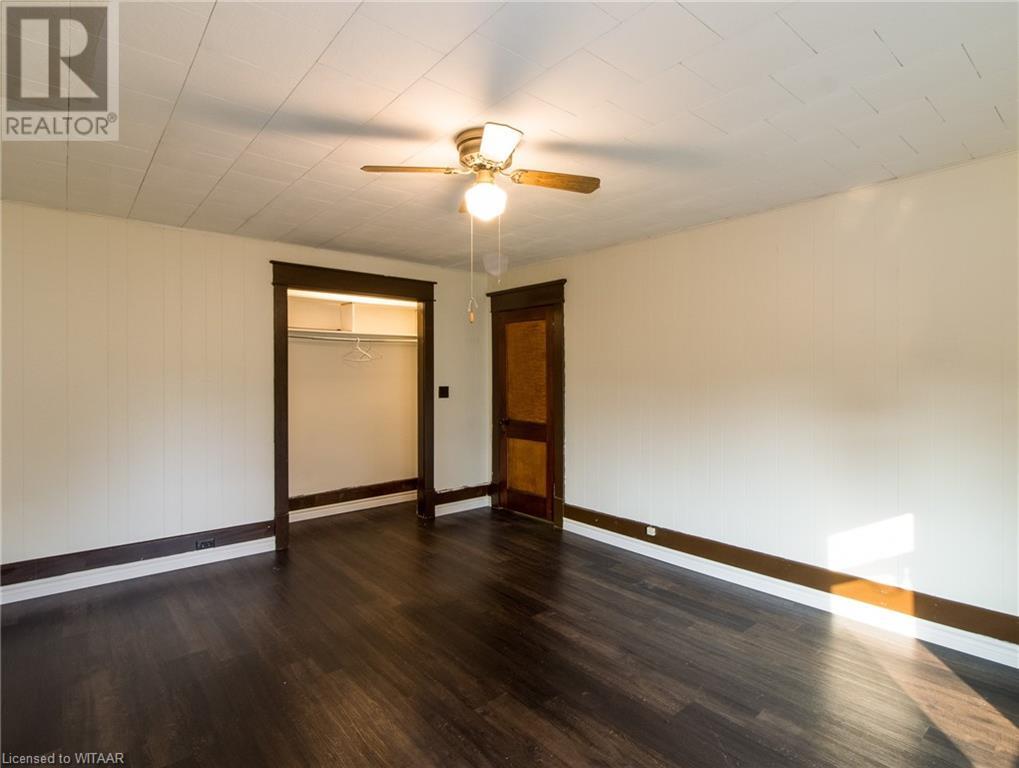334076 Plank Line Ingersoll, Ontario N5C 3J8
$3,450 Monthly
Gross lease, Everything included (propane up to $200 month) Roughly 2300 square foot 2 storey farm house for lease on Plank Line. 4 generous bedrooms, 2 full bathrooms,(1 main floor, 1 upper). eat in kitchen as well as dining room, living room, and a massive wrap around enclosed porch. House was just switched to Propane from Oil with a brand new furnace installed as well as a new air conditioner. Tenant is leasing the house portion of the property only, the 6 bay garage is available for lease separately. To ensure the safety of both tenants the U shaped driveway will be mutually shared. If you are currently working with a Realtor to secure a lease, please have your Realtor schedule a showing through me. (id:49444)
Property Details
| MLS® Number | 40508847 |
| Property Type | Single Family |
| Equipment Type | Propane Tank |
| Features | Country Residential |
| Parking Space Total | 30 |
| Rental Equipment Type | Propane Tank |
| Structure | Shed, Porch |
Building
| Bathroom Total | 2 |
| Bedrooms Above Ground | 4 |
| Bedrooms Total | 4 |
| Appliances | Refrigerator, Stove |
| Architectural Style | 2 Level |
| Basement Development | Unfinished |
| Basement Type | Partial (unfinished) |
| Construction Style Attachment | Detached |
| Cooling Type | Central Air Conditioning |
| Exterior Finish | Aluminum Siding, Vinyl Siding |
| Heating Fuel | Propane |
| Heating Type | Forced Air |
| Stories Total | 2 |
| Size Interior | 2174 |
| Type | House |
| Utility Water | Well |
Parking
| Detached Garage |
Land
| Access Type | Road Access, Highway Access, Highway Nearby |
| Acreage | Yes |
| Sewer | Septic System |
| Size Frontage | 293 Ft |
| Size Irregular | 1.6 |
| Size Total | 1.6 Ac|1/2 - 1.99 Acres |
| Size Total Text | 1.6 Ac|1/2 - 1.99 Acres |
| Zoning Description | Mr |
Rooms
| Level | Type | Length | Width | Dimensions |
|---|---|---|---|---|
| Second Level | 4pc Bathroom | Measurements not available | ||
| Second Level | Bedroom | 12'7'' x 11'3'' | ||
| Second Level | Bedroom | 14'10'' x 9'4'' | ||
| Second Level | Bedroom | 15'1'' x 9'5'' | ||
| Second Level | Primary Bedroom | 16'8'' x 12'11'' | ||
| Main Level | Sunroom | 15'7'' x 33'1'' | ||
| Main Level | 4pc Bathroom | 13'2'' x 4'11'' | ||
| Main Level | Laundry Room | 8'1'' x 18'0'' | ||
| Main Level | Living Room | 15'1'' x 13'1'' | ||
| Main Level | Dining Room | 13'7'' x 14'4'' | ||
| Main Level | Dinette | 8'11'' x 11'0'' | ||
| Main Level | Kitchen | 7'10'' x 11'0'' |
https://www.realtor.ca/real-estate/26243332/334076-plank-line-ingersoll
Contact Us
Contact us for more information

Neil Krushel
Broker
(519) 539-5190
463 Dundas Street
Woodstock, Ontario N4S 1C2
(519) 536-7535
www.remaxabrealty.ca
























