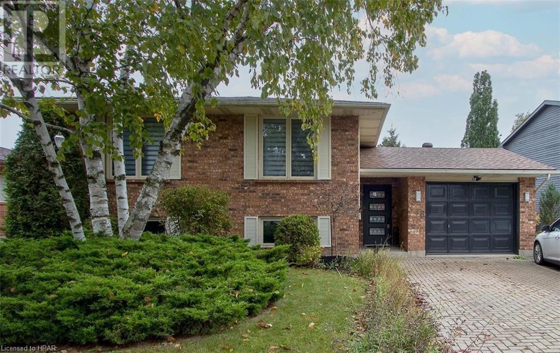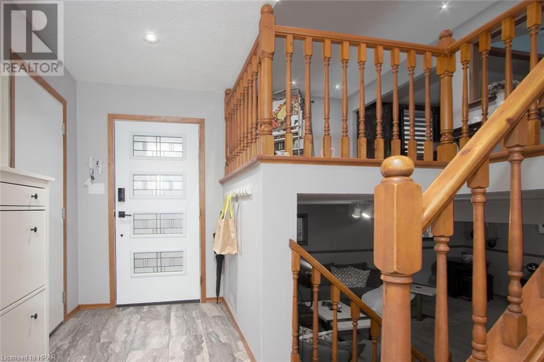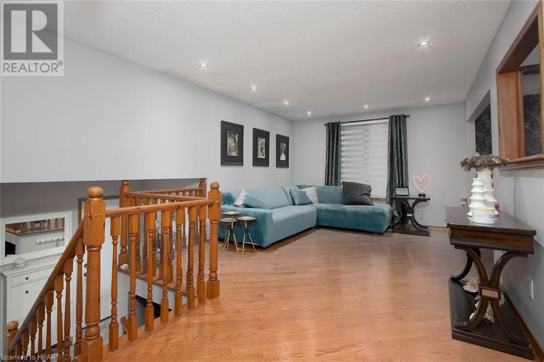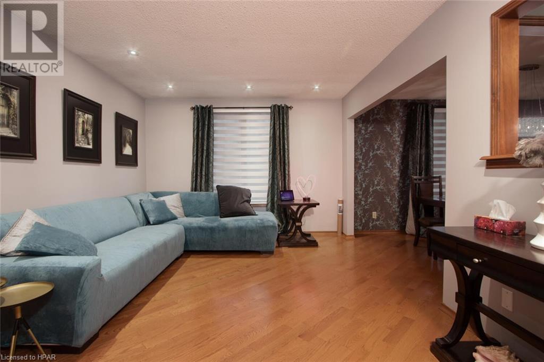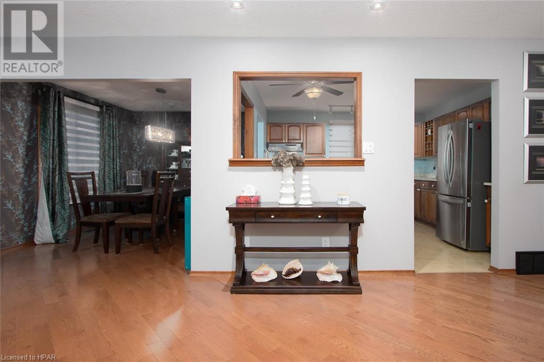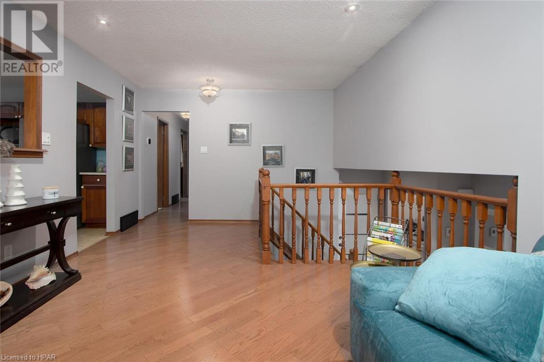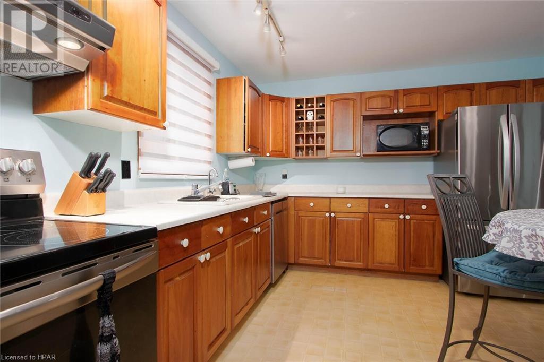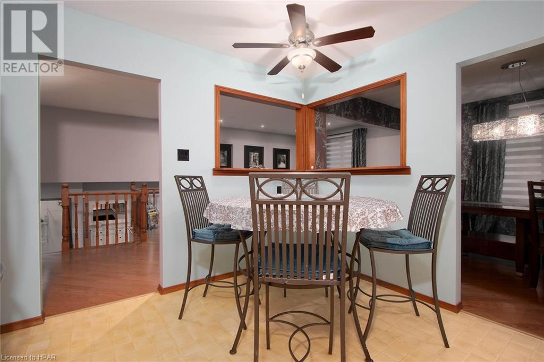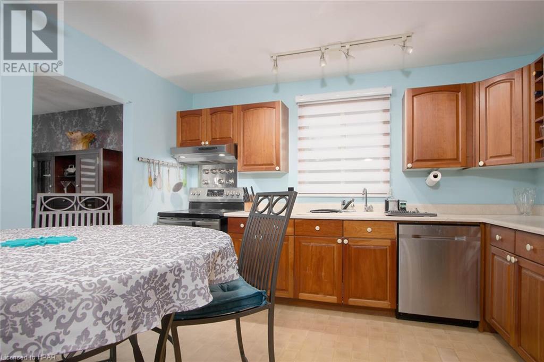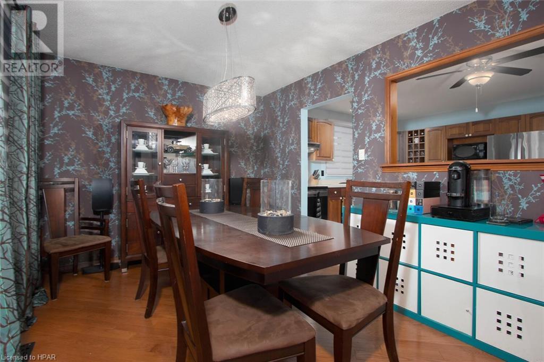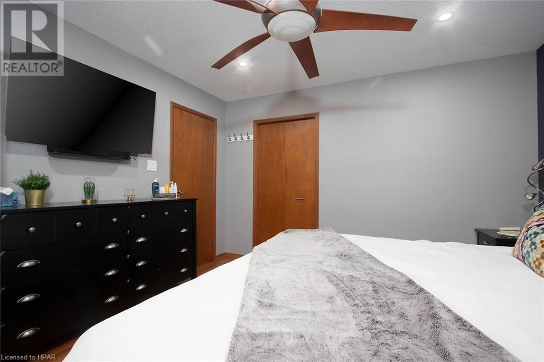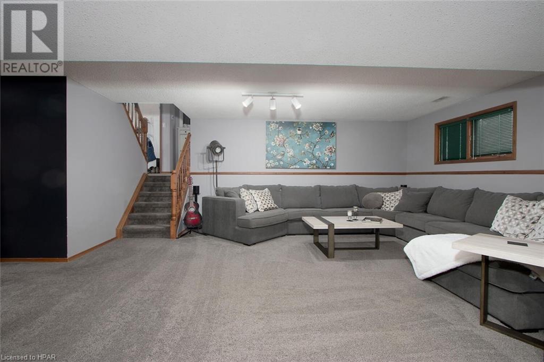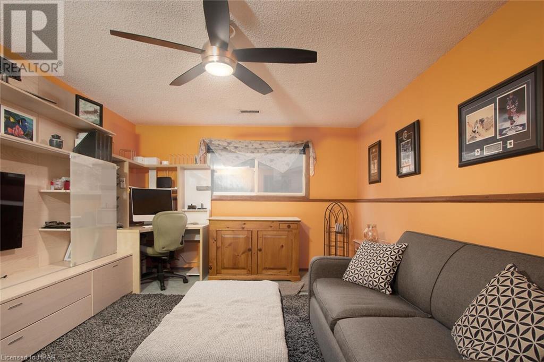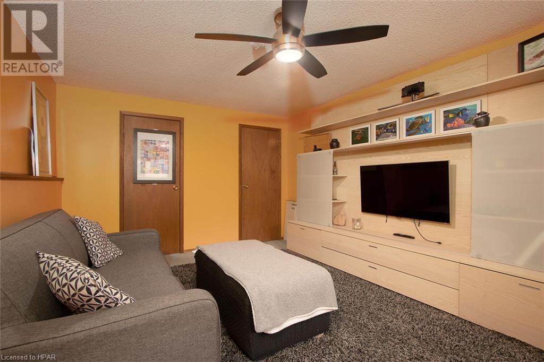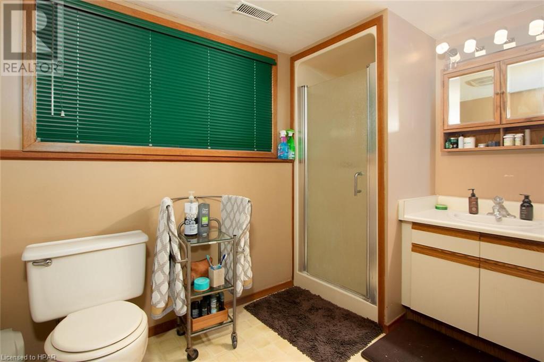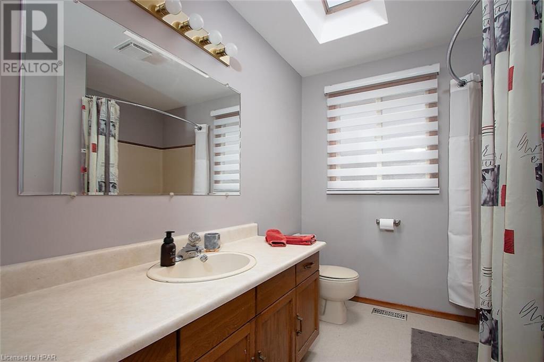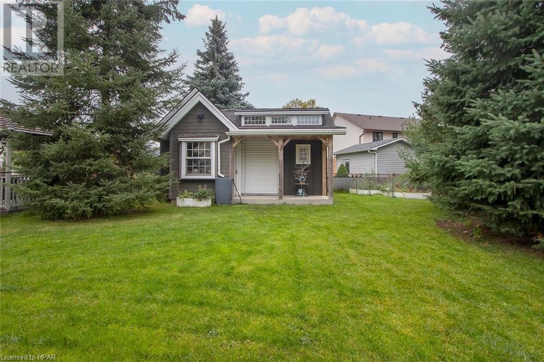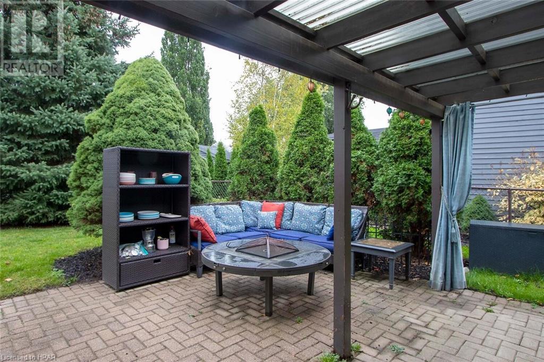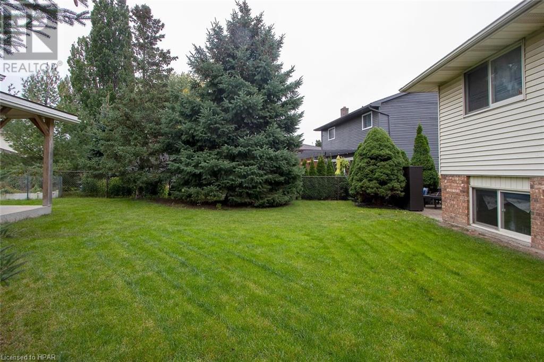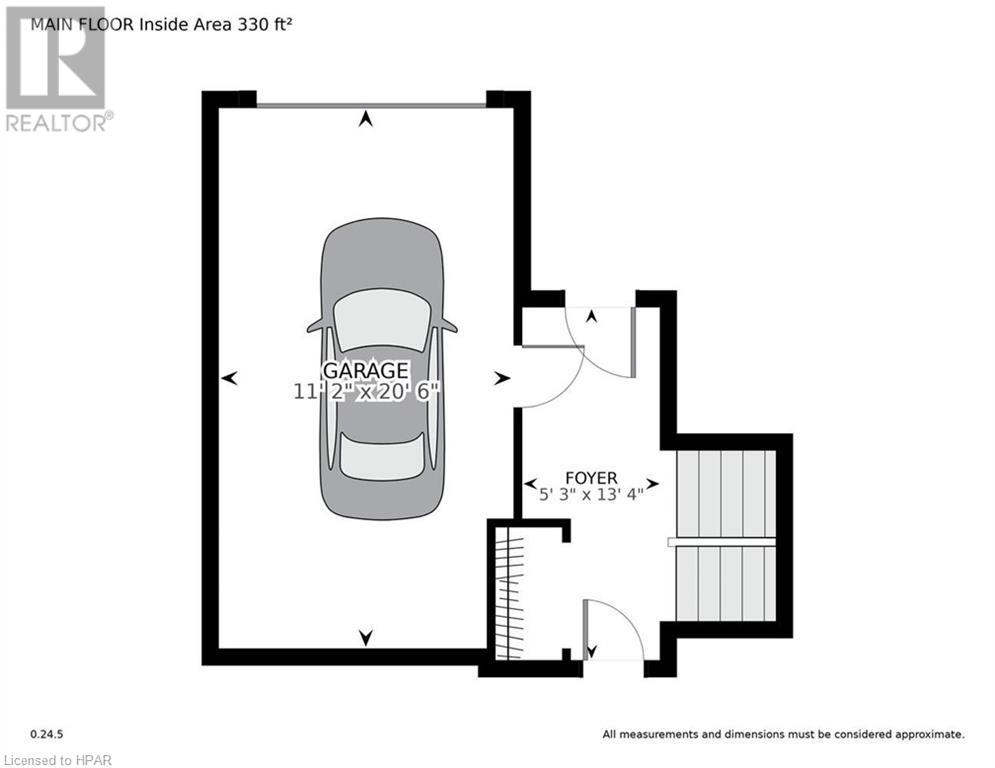338 Greenwood Drive Stratford, Ontario N5A 7R3
$785,000
Welcome to this picturesque raised bungalow, family home, known as 338 Greenwood Dr. Stratford. Located just a few minutes walk from Stratford's state of the art Rotary Rec Complex and in one of the most sought after neighbourhoods to live in, with the best neighbours! This 2,096 square foot home features a functional roomy kitchen features up to date cabinets and included, practically new appliances. The rest of the spacious main floor Dining/living room consists of gleaming hard wood floors and direct access to the 3 main bedrooms. Relax and end your day next to the cozy warm gas fireplace in the lower floor family room, featuring new carpet and a lay out that is high end trendy and magazine worthy. Also on the lower floor is another large bedroom, laundry room with work bench, a storage closet that goes on and on, and a bathroom. The attached single car garage has direct access to the interior of the home and features a 200 amp generator panel, garage walls are ProSlat, plenty of room for a vehicle or all your toys. Wait till you see the Man Cave/Shed in the fully fenced back yard. This Shed is the perfect place to explore your hobbies, use as storage or just hang out. It Boasts a loft with red pine flooring that kids will absolutely love to hang out in. Not to be forgotten features: fiber internet panel with cat 5 cable run throughout house for very stable hi speed internet and streaming, even in the shed, new roof 2023, Level 2 Electric vehicle charging station and heated tile floors in entranceway. Don't miss your chance to own a piece of Stratford's finest Real Estate. Call to set up your private showing today. (id:49444)
Property Details
| MLS® Number | 40501041 |
| Property Type | Single Family |
| Community Features | Community Centre |
| Equipment Type | None |
| Parking Space Total | 3 |
| Rental Equipment Type | None |
Building
| Bathroom Total | 2 |
| Bedrooms Above Ground | 3 |
| Bedrooms Below Ground | 1 |
| Bedrooms Total | 4 |
| Appliances | Dishwasher, Dryer, Refrigerator, Stove, Water Softener, Washer |
| Architectural Style | Raised Bungalow |
| Basement Development | Finished |
| Basement Type | Full (finished) |
| Constructed Date | 1998 |
| Construction Style Attachment | Detached |
| Cooling Type | Central Air Conditioning |
| Exterior Finish | Brick, Vinyl Siding |
| Fireplace Present | Yes |
| Fireplace Total | 1 |
| Heating Fuel | Natural Gas |
| Heating Type | Forced Air |
| Stories Total | 1 |
| Size Interior | 1120 |
| Type | House |
| Utility Water | Municipal Water |
Parking
| Attached Garage |
Land
| Acreage | No |
| Fence Type | Fence |
| Sewer | Municipal Sewage System |
| Size Frontage | 64 Ft |
| Size Total Text | Under 1/2 Acre |
| Zoning Description | R1 |
Rooms
| Level | Type | Length | Width | Dimensions |
|---|---|---|---|---|
| Basement | 3pc Bathroom | 6'0'' x 9'6'' | ||
| Basement | Laundry Room | 10'8'' x 13'9'' | ||
| Basement | Bedroom | 11'5'' x 17'4'' | ||
| Basement | Family Room | 22'4'' x 19'1'' | ||
| Main Level | 4pc Bathroom | 12'1'' x 8'2'' | ||
| Main Level | Bedroom | 12'1'' x 13'2'' | ||
| Main Level | Bedroom | 12'2'' x 8'8'' | ||
| Main Level | Bedroom | 8'5'' x 10'2'' | ||
| Main Level | Kitchen | 12'1'' x 12'6'' | ||
| Main Level | Dining Room | 12'1'' x 11'1'' | ||
| Main Level | Living Room | 12'5'' x 23'8'' | ||
| Main Level | Foyer | 5'3'' x 13'4'' |
https://www.realtor.ca/real-estate/26181329/338-greenwood-drive-stratford
Contact Us
Contact us for more information

John Hotson
Salesperson
www.sutton.com/office/firstchoice
151 Downie St
Stratford, Ontario N5A 1X2
(519) 271-5515
www.suttonfirstchoice.com
www.facebook.com/suttongroupstratford

