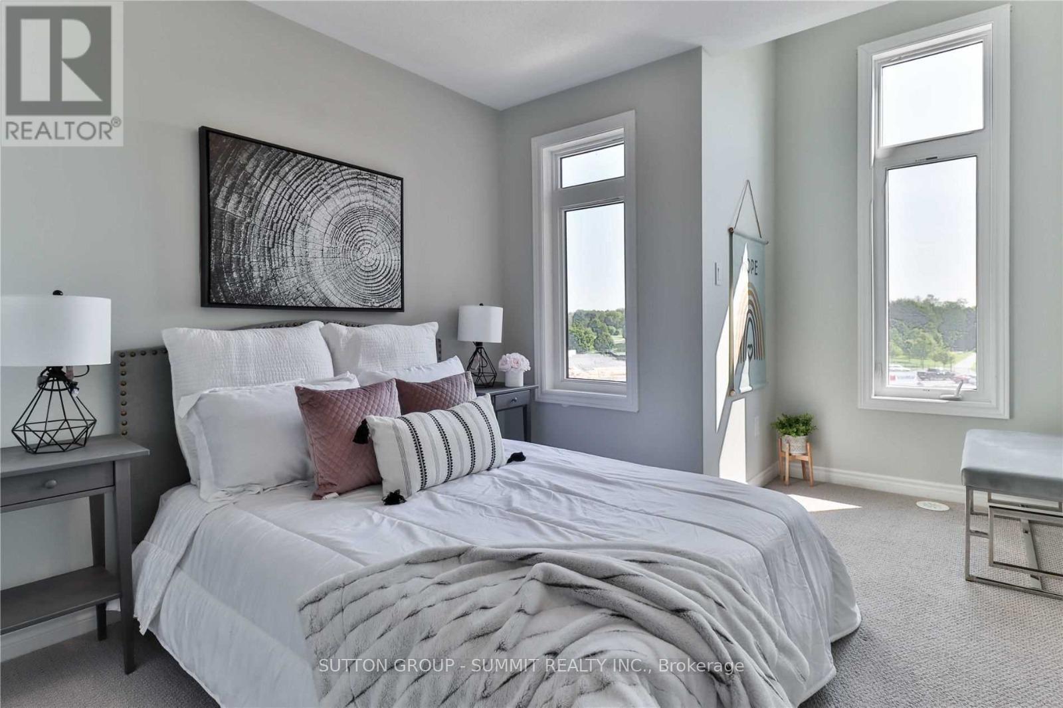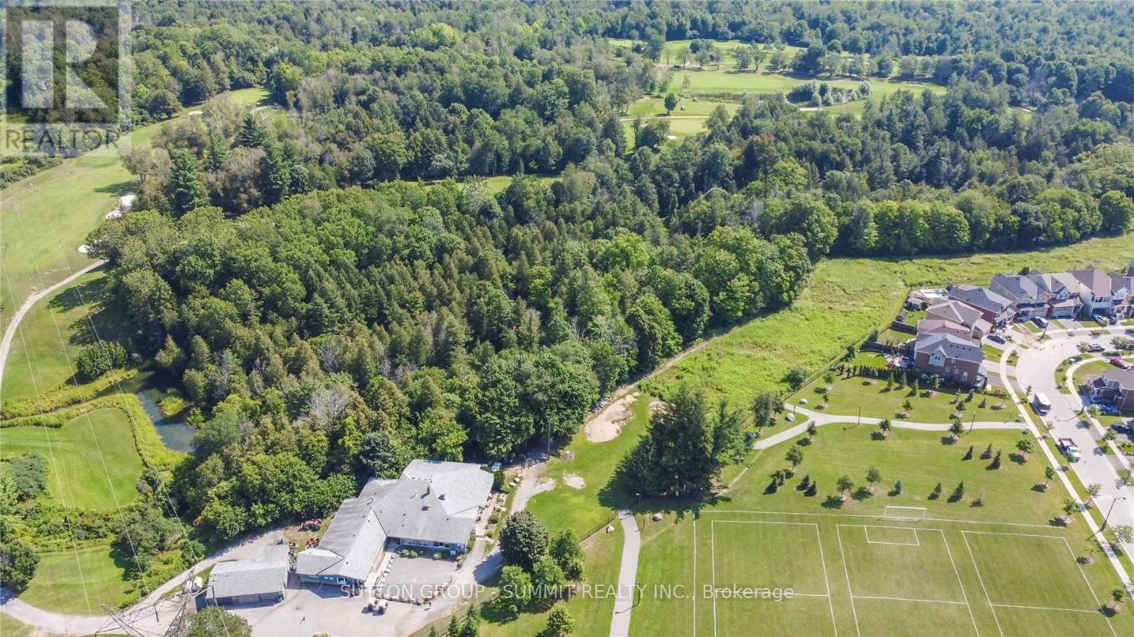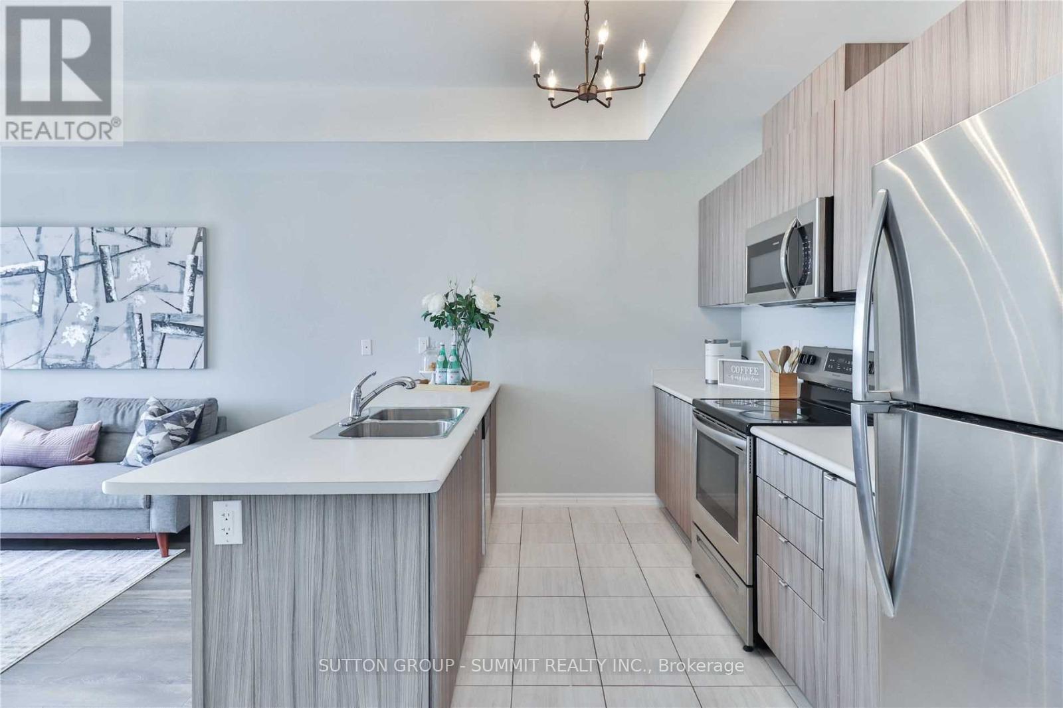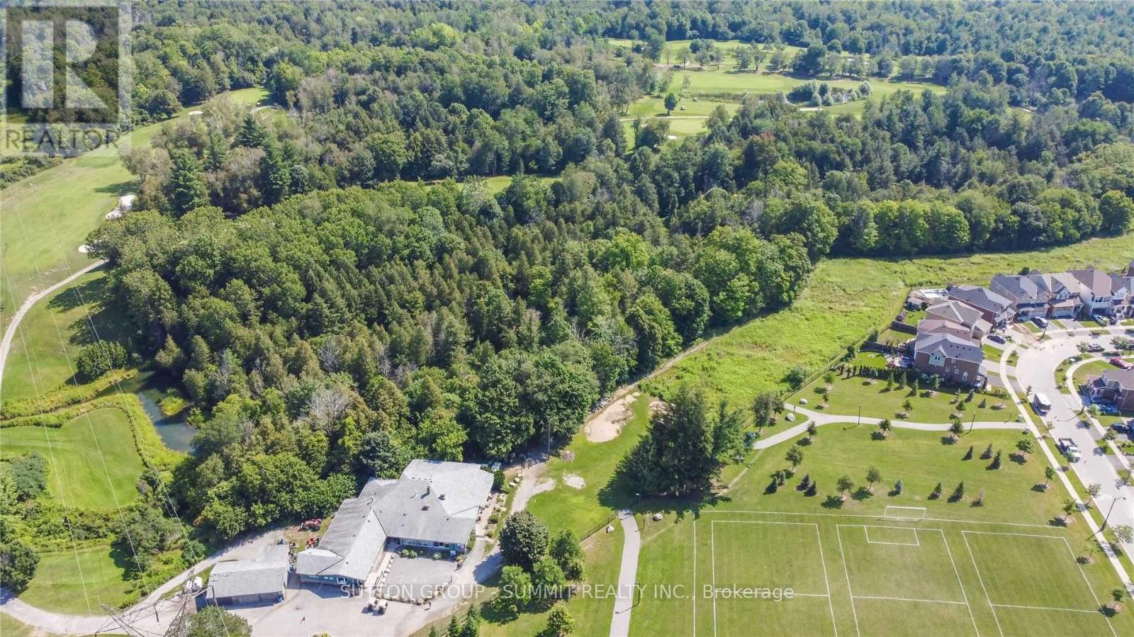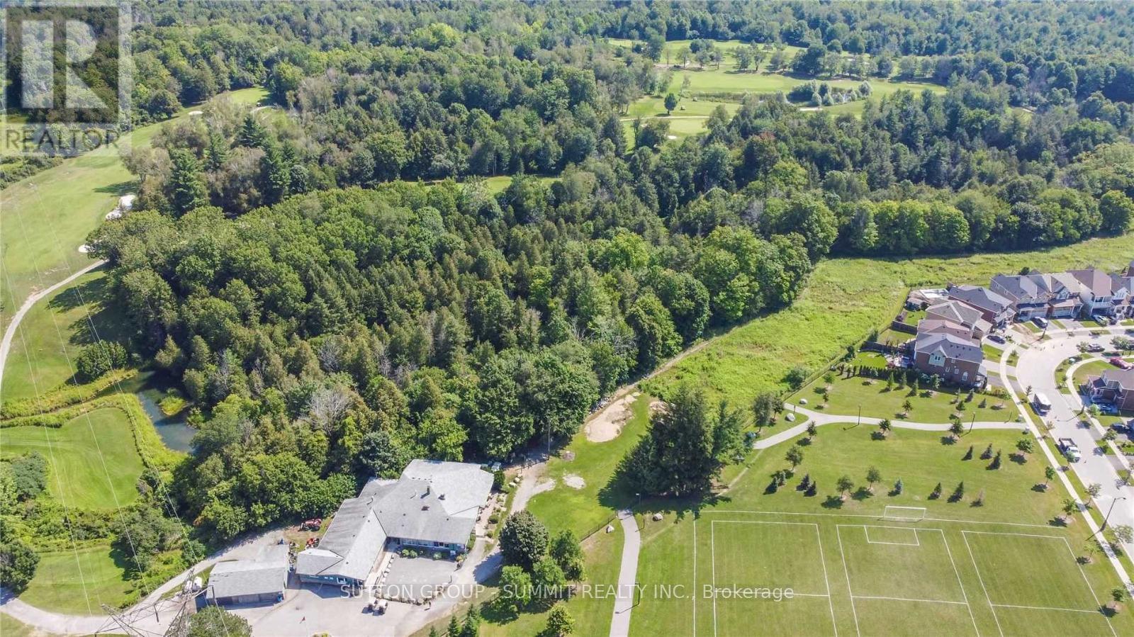LOADING
$699,000Maintenance,
$266 Monthly
Maintenance,
$266 MonthlyAMAZING PLACE TO CALL HOME , 2 BEDROOMS 2 BATHS , ALL UPDATED , BEAUTIFUL OPEN CONCEPT , KITCHEN WITH LARGE BREAKFAST BAR, SS APPLIANCES, CUSTOM BACKSPLASH ,FRESHLY PAINTED , PERFECT MOVE IN CONDITION This Townhome Faces Park And Golf Course. Wonderful Family-Friendly Neighborhood, Walking Distance To Many Amenities, Close To Transit, Easy Access To 407/401/Go Station, Parks & Schools. This Home Is Absolutely Stunning.**** EXTRAS **** PRICELESS VIEW OF GOLF COURSE , PARK AND SUNSETS In The Highly Sought After Community Of Duffin Heights. (id:49444)
Property Details
| MLS® Number | E7401108 |
| Property Type | Single Family |
| Community Name | Duffin Heights |
| Amenities Near By | Park |
| Features | Ravine, Conservation/green Belt |
| Parking Space Total | 1 |
| View Type | View |
Building
| Bathroom Total | 2 |
| Bedrooms Above Ground | 2 |
| Bedrooms Total | 2 |
| Cooling Type | Central Air Conditioning |
| Exterior Finish | Stucco |
| Heating Fuel | Natural Gas |
| Heating Type | Forced Air |
| Type | Row / Townhouse |
Parking
| Visitor Parking |
Land
| Acreage | No |
| Land Amenities | Park |
Rooms
| Level | Type | Length | Width | Dimensions |
|---|---|---|---|---|
| Second Level | Living Room | 4.98 m | 4.38 m | 4.98 m x 4.38 m |
| Second Level | Dining Room | 4.98 m | 4.38 m | 4.98 m x 4.38 m |
| Second Level | Kitchen | 4.81 m | 2.98 m | 4.81 m x 2.98 m |
| Third Level | Primary Bedroom | 4.28 m | 3.68 m | 4.28 m x 3.68 m |
| Third Level | Bedroom 2 | 3.98 m | 2.88 m | 3.98 m x 2.88 m |
https://www.realtor.ca/real-estate/26416874/34-2560-william-jackson-dr-pickering-duffin-heights
Interested?
Contact us for more information
Mihaela Stolecki
Salesperson
www.mihaelahomes.com

(905) 897-9555
(905) 897-9610
No Favourites Found

The trademarks REALTOR®, REALTORS®, and the REALTOR® logo are controlled by The Canadian Real Estate Association (CREA) and identify real estate professionals who are members of CREA. The trademarks MLS®, Multiple Listing Service® and the associated logos are owned by The Canadian Real Estate Association (CREA) and identify the quality of services provided by real estate professionals who are members of CREA. The trademark DDF® is owned by The Canadian Real Estate Association (CREA) and identifies CREA's Data Distribution Facility (DDF®)
January 16 2024 01:21:59
Toronto Real Estate Board
Sutton Group - Summit Realty Inc.












