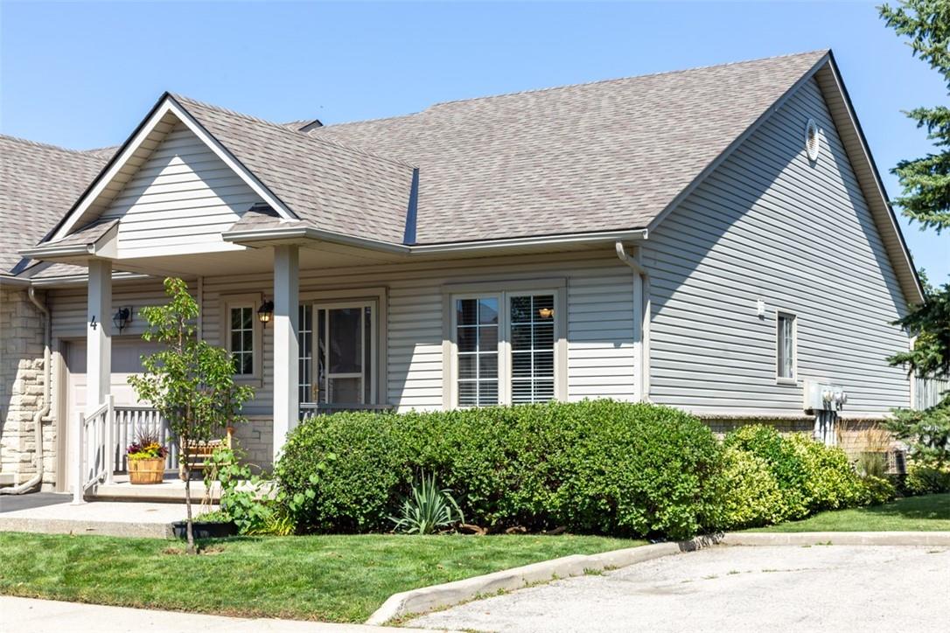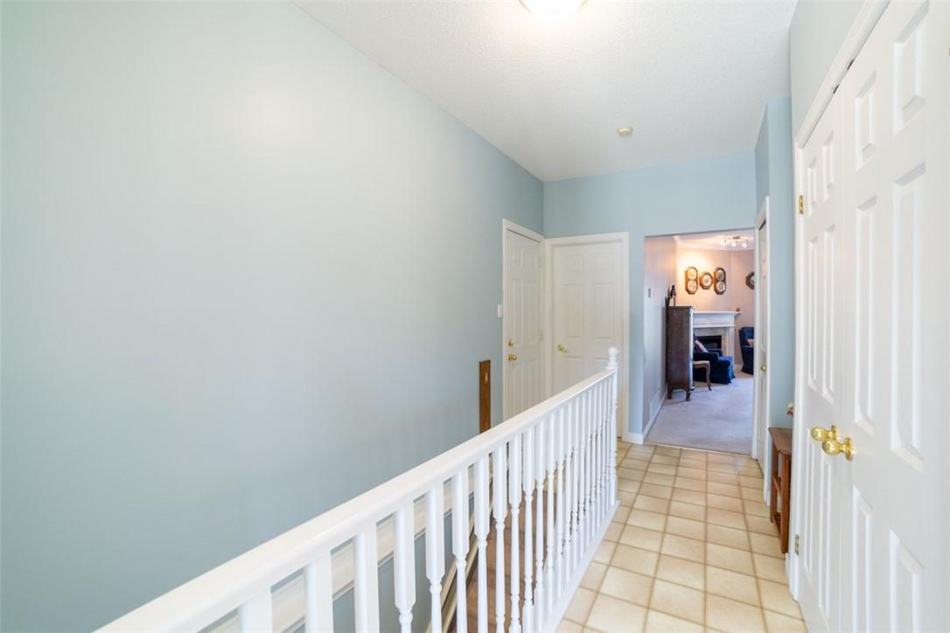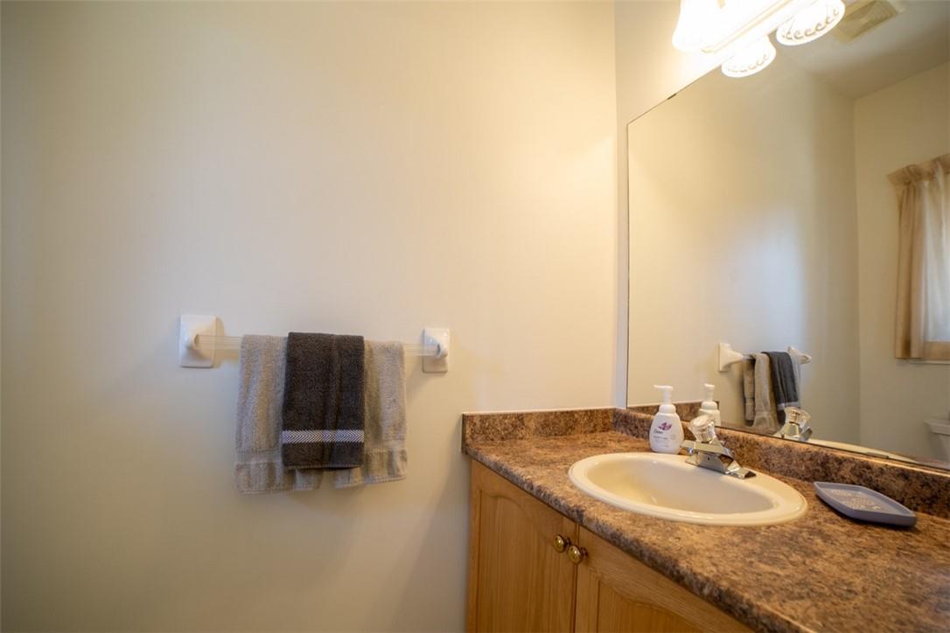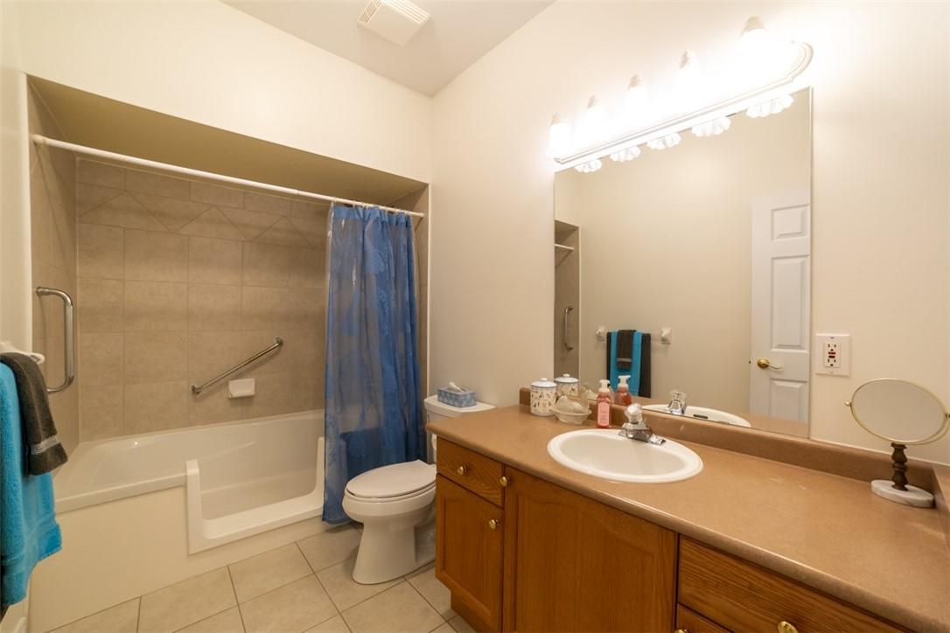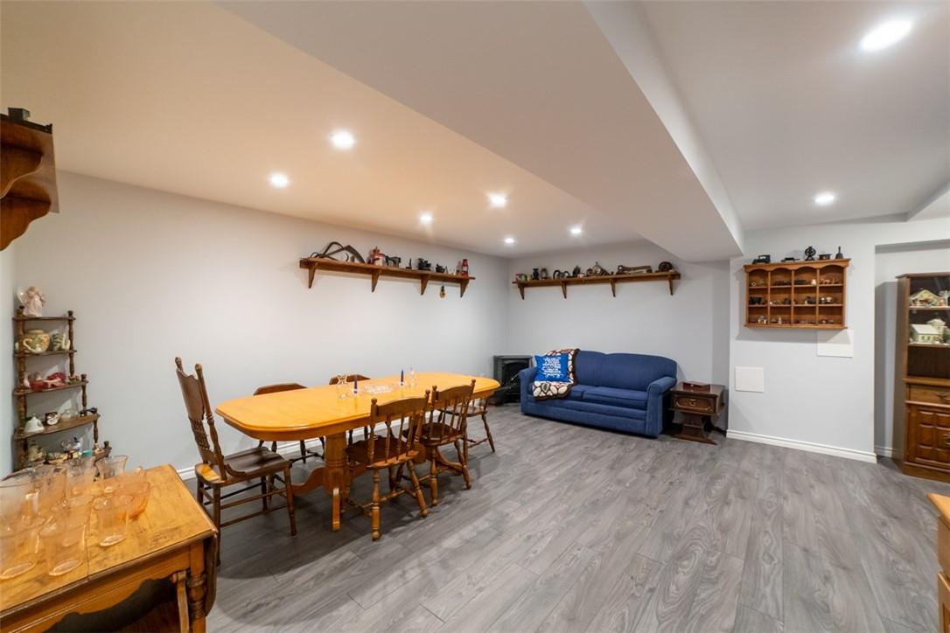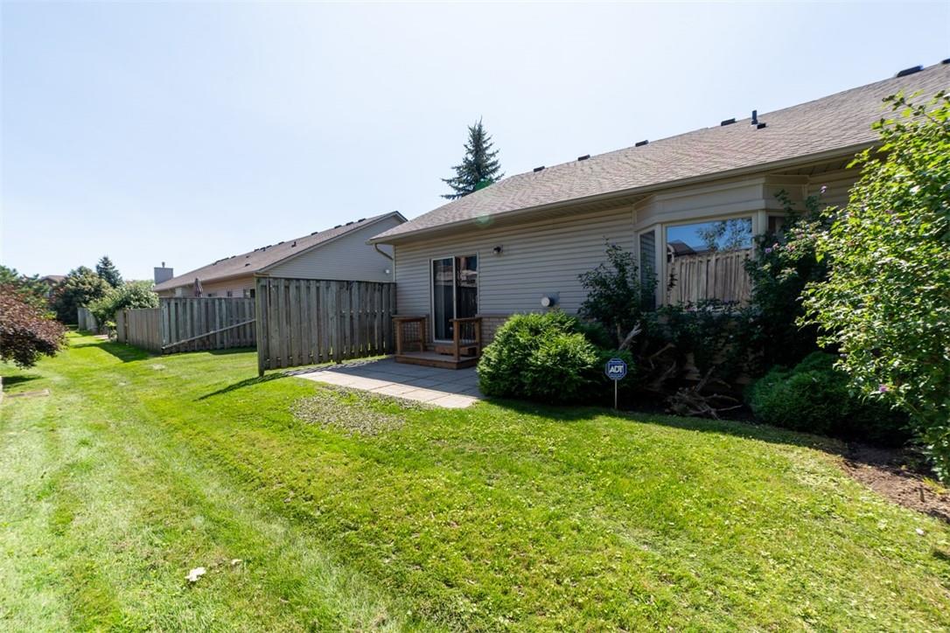34 Southbrook Drive, Unit #4 Binbrook, Ontario L0R 1C0
$649,900Maintenance,
$320.82 Monthly
Maintenance,
$320.82 MonthlyWelcome to 34 Southbrook Drive #4 in charming and peaceful Binbrook. This Bungalow end unit townhome is, perfect for empty nesters, downsizers or retirees. Enjoy the convenience of one-floor living with a large primary bedroom and ensuite and a spacious living room with an eat-in kitchen. The modest condo fee includes the bulk of landscaping work and exterior maintenance making the home easy to own and maintain. The basement is fully finished with a rec room, 2 bedrooms and a bathroom. Close proximity to parks, restaurants, churches and shopping. Chair lift included making the basement easily accessible. Basement provides secondary living space for family or live in support. Make your new address 34 Southbrook Dr #4 and enjoy the lifestyle of comfort and convenience! (id:49444)
Property Details
| MLS® Number | H4175827 |
| Property Type | Single Family |
| Amenities Near By | Schools |
| Equipment Type | Water Heater |
| Features | Park Setting, Park/reserve, Paved Driveway |
| Parking Space Total | 2 |
| Rental Equipment Type | Water Heater |
Building
| Bathroom Total | 3 |
| Bedrooms Above Ground | 1 |
| Bedrooms Below Ground | 2 |
| Bedrooms Total | 3 |
| Appliances | Window Coverings |
| Architectural Style | Bungalow |
| Basement Development | Finished |
| Basement Type | Full (finished) |
| Constructed Date | 2002 |
| Construction Style Attachment | Attached |
| Cooling Type | Central Air Conditioning |
| Exterior Finish | Stone, Vinyl Siding |
| Fireplace Fuel | Gas |
| Fireplace Present | Yes |
| Fireplace Type | Other - See Remarks |
| Foundation Type | Poured Concrete |
| Half Bath Total | 1 |
| Heating Fuel | Natural Gas |
| Heating Type | Forced Air |
| Stories Total | 1 |
| Size Exterior | 1075 Sqft |
| Size Interior | 1,075 Ft2 |
| Type | Row / Townhouse |
| Utility Water | Municipal Water |
Parking
| Attached Garage |
Land
| Acreage | No |
| Land Amenities | Schools |
| Sewer | Municipal Sewage System |
| Size Irregular | 0 X 0 |
| Size Total Text | 0 X 0|under 1/2 Acre |
Rooms
| Level | Type | Length | Width | Dimensions |
|---|---|---|---|---|
| Basement | 3pc Bathroom | Measurements not available | ||
| Basement | Utility Room | Measurements not available | ||
| Basement | Bedroom | 9' 11'' x 12' 5'' | ||
| Basement | Bedroom | 9' 11'' x 16' 1'' | ||
| Basement | Recreation Room | 14' 9'' x 17' 7'' | ||
| Ground Level | 4pc Ensuite Bath | Measurements not available | ||
| Ground Level | Primary Bedroom | 14' 0'' x 11' 3'' | ||
| Ground Level | 2pc Bathroom | Measurements not available | ||
| Ground Level | Eat In Kitchen | 21' 5'' x 10' 0'' | ||
| Ground Level | Living Room | 19' 8'' x 15' 10'' |
https://www.realtor.ca/real-estate/26117632/34-southbrook-drive-unit-4-binbrook
Contact Us
Contact us for more information

Rob Golfi
Salesperson
(905) 575-1962
HTTP://www.robgolfi.com
1 Markland Street
Hamilton, Ontario L8P 2J5
(905) 575-7700
(905) 575-1962


