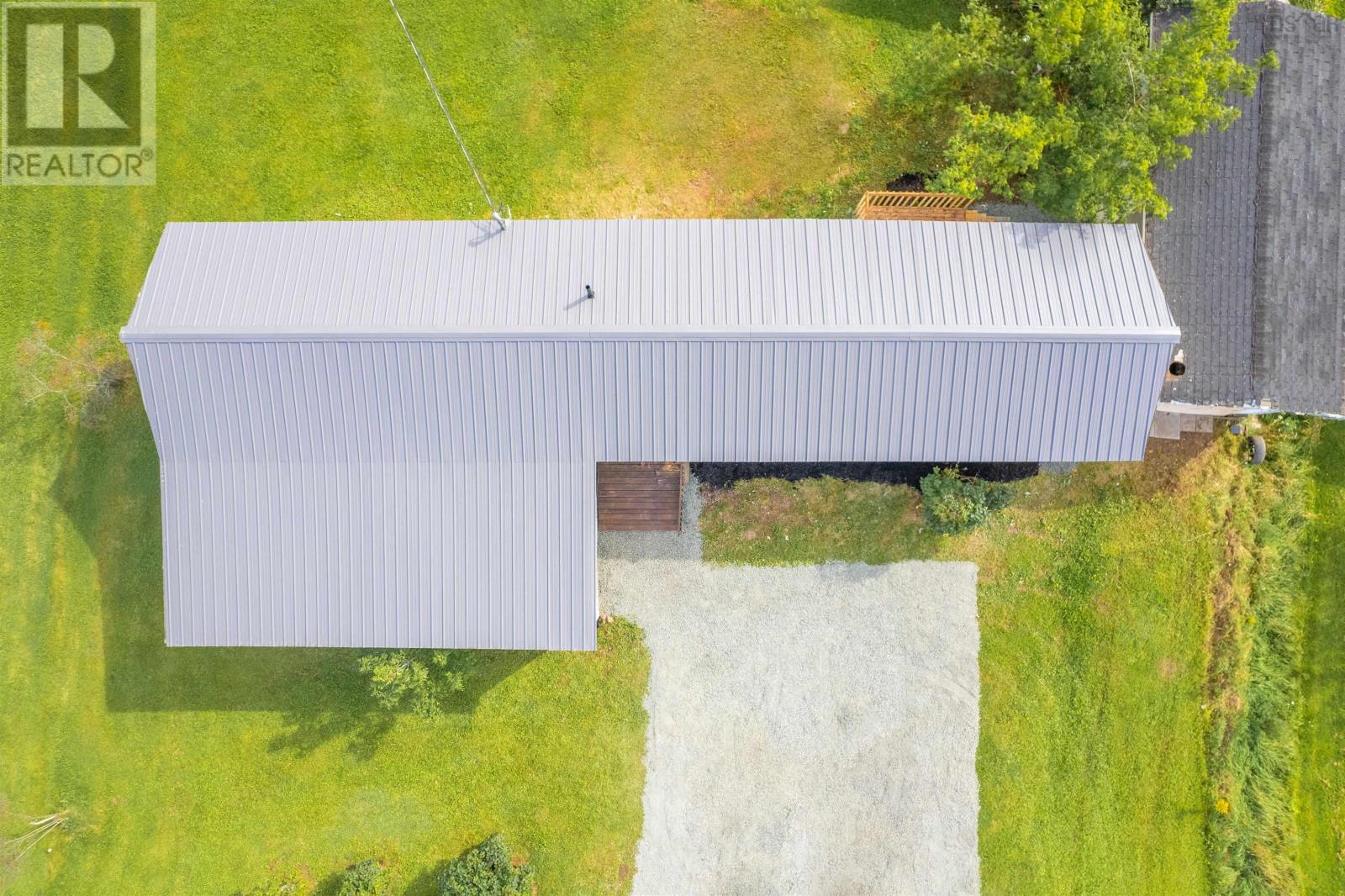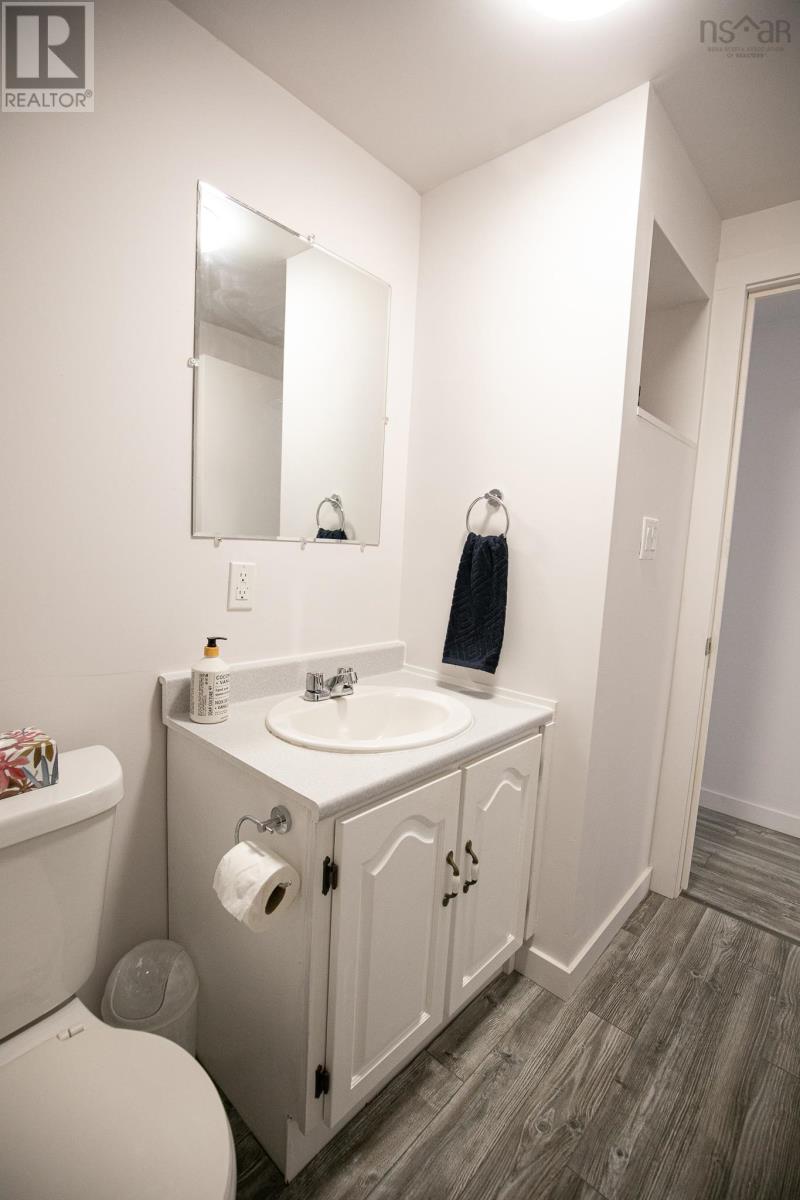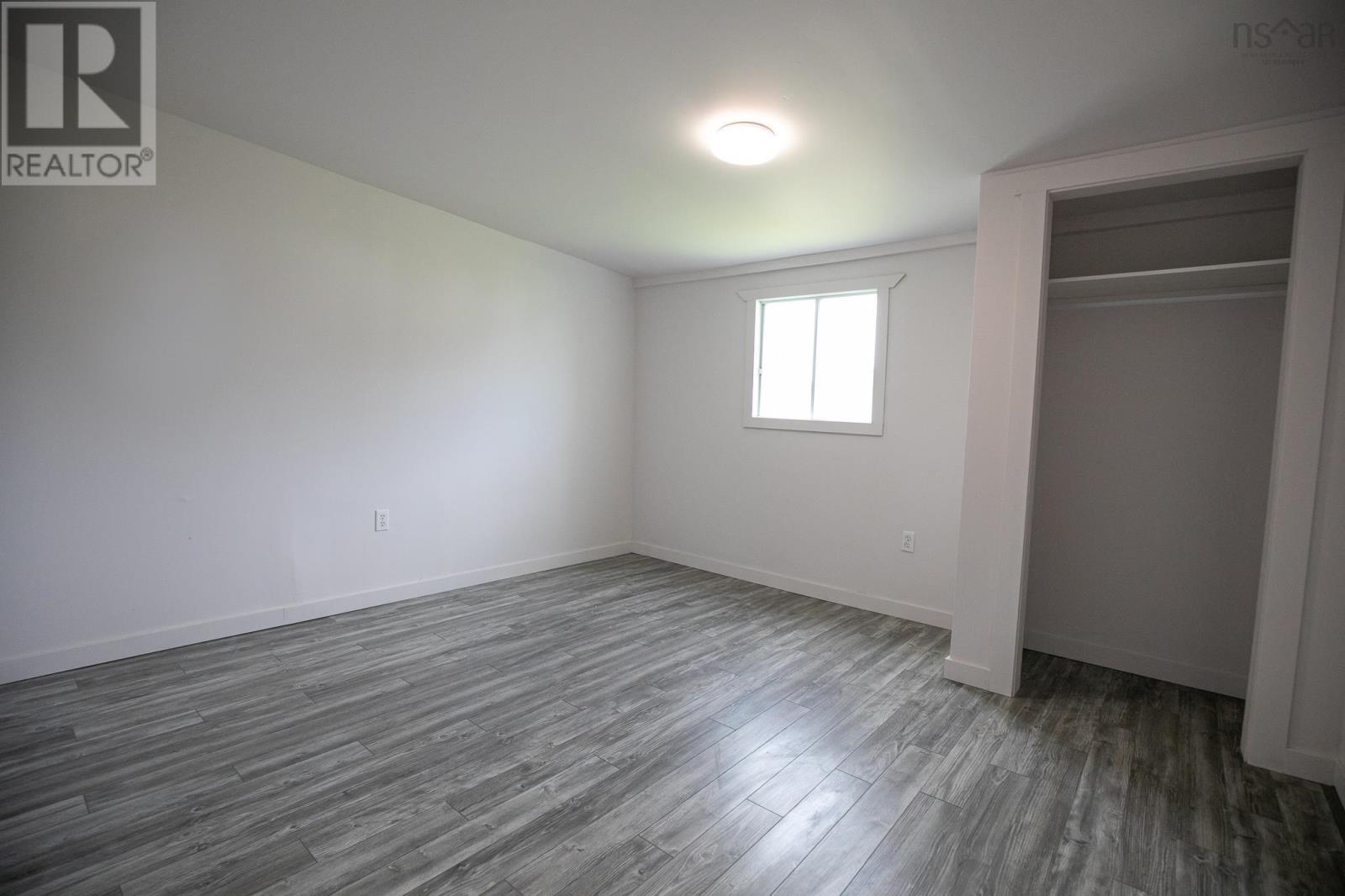LOADING
$114,900
4 BEDROOM HOME in the heart of Springhill, walking distance to the new elementary school. This cozy home has been updated throughout in the last 6 months! Entering through the front door, you will find an open concept kitchen, dining room and living room space. As you make your way down the hall you will find an updated bathroom, primary bedroom and three guest bedrooms. Outside the property showcases a large yard, large shed/garage and newly landscaped with double gravel driveway. Call Today! (id:49444)
Property Details
| MLS® Number | 202320516 |
| Property Type | Single Family |
| Community Name | Springhill |
| Amenities Near By | Golf Course, Park, Playground, Shopping, Place Of Worship |
| Structure | Shed |
Building
| Bathroom Total | 1 |
| Bedrooms Above Ground | 4 |
| Bedrooms Total | 4 |
| Basement Type | None |
| Construction Style Attachment | Detached |
| Exterior Finish | Vinyl |
| Flooring Type | Laminate |
| Stories Total | 1 |
| Total Finished Area | 907 Sqft |
| Type | House |
| Utility Water | Municipal Water |
Parking
| Gravel |
Land
| Acreage | No |
| Land Amenities | Golf Course, Park, Playground, Shopping, Place Of Worship |
| Landscape Features | Landscaped |
| Sewer | Municipal Sewage System |
| Size Irregular | 0.1567 |
| Size Total | 0.1567 Ac |
| Size Total Text | 0.1567 Ac |
Rooms
| Level | Type | Length | Width | Dimensions |
|---|---|---|---|---|
| Main Level | Kitchen | 5.8x11.2 | ||
| Main Level | Dining Room | 13.1x12.5 | ||
| Main Level | Living Room | 8.11x10.10 | ||
| Main Level | Bath (# Pieces 1-6) | 10.3x5.3 | ||
| Main Level | Bedroom | 10.4x11.2 | ||
| Main Level | Bedroom | 12.11x11.7 | ||
| Main Level | Bedroom | 11.4x12.4 | ||
| Main Level | Bedroom | 11.4x12.5 |
https://www.realtor.ca/real-estate/26109170/34-st-james-street-springhill-springhill
Interested?
Contact us for more information

Lacey Fisher
(902) 660-3310
www.laceyfisher.ca/
https://www.facebook.com/LaceyFisherREMAX/
https://ca.linkedin.com/in/lacey-fisher-9b2b656
https://twitter.com/LaceyLFisher

141-T Victoria Street East
Amherst, Nova Scotia B4H 1X9
(902) 660-3325
(902) 660-3310
www.remaxamherst.ca
No Favourites Found

The trademarks REALTOR®, REALTORS®, and the REALTOR® logo are controlled by The Canadian Real Estate Association (CREA) and identify real estate professionals who are members of CREA. The trademarks MLS®, Multiple Listing Service® and the associated logos are owned by The Canadian Real Estate Association (CREA) and identify the quality of services provided by real estate professionals who are members of CREA. The trademark DDF® is owned by The Canadian Real Estate Association (CREA) and identifies CREA's Data Distribution Facility (DDF®)
December 15 2023 03:15:54
Nova Scotia Association of REALTORS®
RE/MAX County Line Realty Ltd.








































