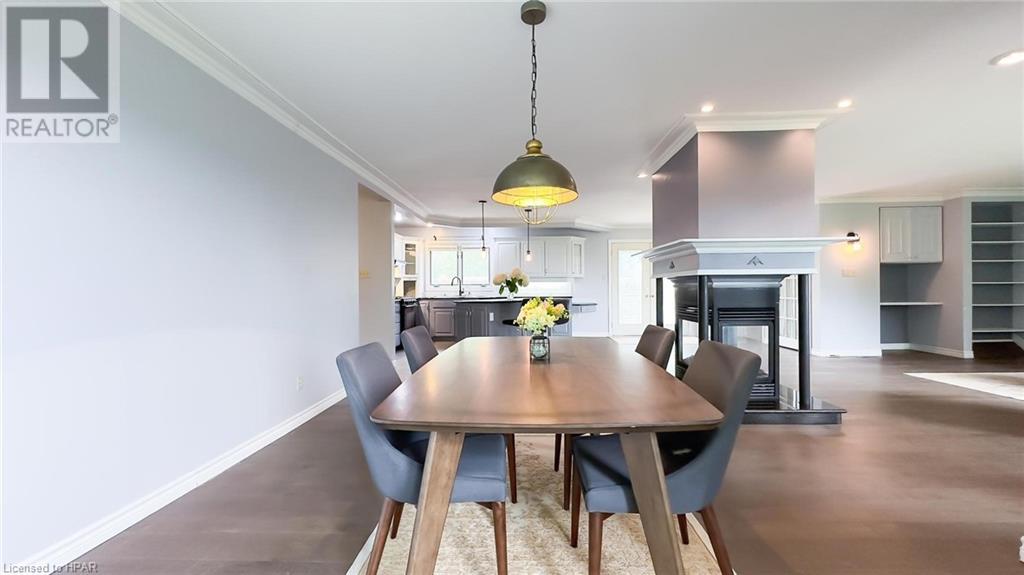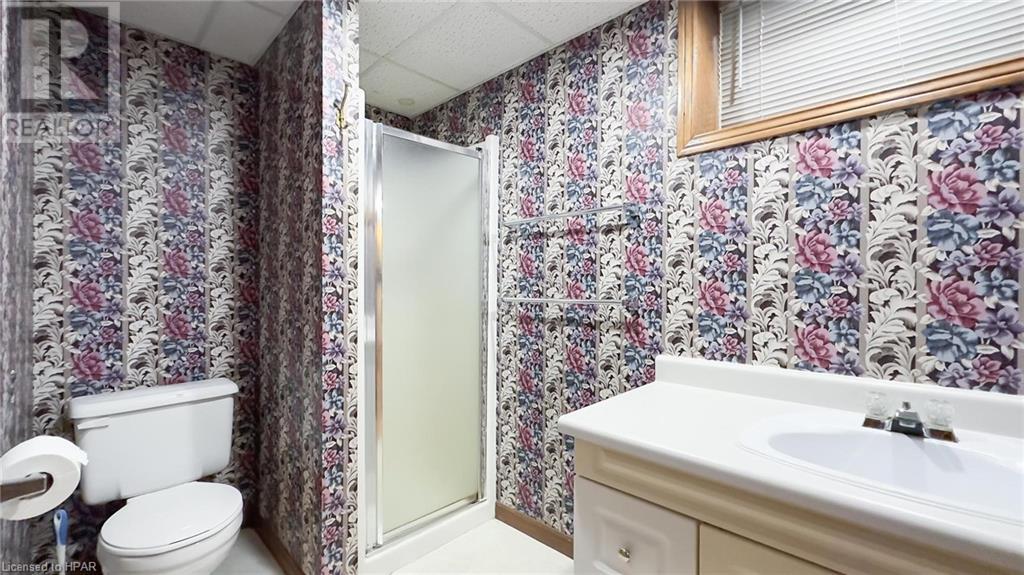35536 Huron Road Central Huron, Ontario N7A 3X8
$585,000
Attractive country bungalow in the outskirts of Goderich! Situated close to shopping, spa, trails and Second Streetlight Winery, this property offers the perfect blend of rural tranquility and convenient access to amenities. The brick exterior exudes curb appeal and durability. An attached garage and ample parking space ensure that you and your guests will never have to worry about parking. Step inside, and you'll find three cozy bedrooms and two bathrooms. The heart of the home is the large open concept kitchen, dining, and living rooms, creating a spacious and inviting atmosphere for gatherings and family time. The focal point of this open area is a central 4-sided fireplace, providing warmth and comfort during colder months while enhancing the ambiance throughout the year. A full basement awaits below, offering a large family room, additional bathroom, office and workshop room. Central air, central vac. This property is an ideal place to call home for those seeking a peaceful and comfortable lifestyle. (id:49444)
Property Details
| MLS® Number | 40450893 |
| Property Type | Single Family |
| Amenities Near By | Beach, Golf Nearby, Hospital, Marina, Park, Place Of Worship, Schools, Shopping |
| Communication Type | Fiber |
| Community Features | School Bus |
| Equipment Type | Water Heater |
| Features | Country Residential |
| Parking Space Total | 7 |
| Rental Equipment Type | Water Heater |
| Structure | Porch |
Building
| Bathroom Total | 2 |
| Bedrooms Above Ground | 3 |
| Bedrooms Total | 3 |
| Appliances | Central Vacuum, Dishwasher, Dryer, Refrigerator, Water Softener, Washer, Gas Stove(s), Window Coverings |
| Architectural Style | Bungalow |
| Basement Development | Partially Finished |
| Basement Type | Full (partially Finished) |
| Constructed Date | 1972 |
| Construction Style Attachment | Detached |
| Cooling Type | Central Air Conditioning |
| Exterior Finish | Brick, Vinyl Siding |
| Fire Protection | Smoke Detectors |
| Fireplace Present | Yes |
| Fireplace Total | 1 |
| Foundation Type | Block |
| Heating Fuel | Natural Gas |
| Heating Type | Forced Air |
| Stories Total | 1 |
| Size Interior | 1445.1400 |
| Type | House |
| Utility Water | Drilled Well |
Parking
| Attached Garage |
Land
| Acreage | No |
| Land Amenities | Beach, Golf Nearby, Hospital, Marina, Park, Place Of Worship, Schools, Shopping |
| Sewer | Septic System |
| Size Frontage | 132 Ft |
| Size Total Text | 1/2 - 1.99 Acres |
| Zoning Description | R1 |
Rooms
| Level | Type | Length | Width | Dimensions |
|---|---|---|---|---|
| Lower Level | Utility Room | 7'8'' x 4'6'' | ||
| Lower Level | Other | 15'6'' x 13'3'' | ||
| Lower Level | Laundry Room | 13'3'' x 12'1'' | ||
| Lower Level | 3pc Bathroom | 9'3'' x 5'0'' | ||
| Lower Level | Recreation Room | 33'4'' x 18'6'' | ||
| Main Level | Other | 23'1'' x 14'4'' | ||
| Main Level | 4pc Bathroom | 11'1'' x 7'10'' | ||
| Main Level | Bedroom | 13'0'' x 9'0'' | ||
| Main Level | Bedroom | 12'9'' x 11'2'' | ||
| Main Level | Primary Bedroom | 13'0'' x 11'6'' | ||
| Main Level | Dining Room | 21'2'' x 12'4'' | ||
| Main Level | Kitchen | 15'10'' x 11'2'' | ||
| Main Level | Living Room | 24'3'' x 17'11'' |
Utilities
| Electricity | Available |
| Natural Gas | Available |
| Telephone | Available |
https://www.realtor.ca/real-estate/25883230/35536-huron-road-central-huron
Contact Us
Contact us for more information

Kathy Dawson
Broker
(519) 524-6723
www.homefieldgroup.ca
Branch: 33 Hamilton St
Goderich, Ontario N7A 1P8
(519) 524-6789
(519) 524-6723
www.rlpheartland.ca
www.facebook.com/rlpheartland
Rick Lobb
Broker of Record
(519) 482-3477
www.rlpheartland.ca/
www.facebook.com/ricklobbrlp
twitter.com/ricklobb
1 Albert St.
Clinton, Ontario N0M 1L0
(519) 482-3400
(519) 482-3477
www.rlpheartland.ca
www.facebook.com/rlpheartland

Jeff Bauer
Broker
(519) 524-6723
www.homefieldgroup.ca
www.facebook.com/goderichrealtor
ca.linkedin.com/in/jeffbauerrealtor
Branch: 33 Hamilton St
Goderich, Ontario N7A 1P8
(519) 524-6789
(519) 524-6723
www.rlpheartland.ca
www.facebook.com/rlpheartland



















































