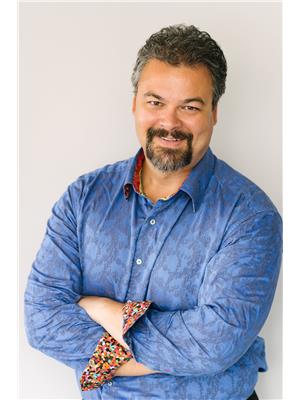36 Galaxy Boulevard Flamborough, Ontario L8B 0Z7
$1,299,000
Welcome to Morningstar Estates! A beautiful enclave of executive homes on estate lots in lovely East Flamborough. The original owners of this impressive home have decided that it's time to let a new family make some memories here. Triple wide drive leads to a full double car garage with access to the home. The over 1/2 acre lot features gorgeous , professionally maintained gardens. The rear yard boasts a massive tiered cedar deck. Enter the house into a spacious foyer . A large formal dining room is to your left . This continues into the spacious , eat in kitchen. There is a generous powder room adjacent to the laundry room with garage access. Continue through the kitchen into the cozy family room with vaulted ceiling and fireplace. This level also features a large living room, perfect for entertaining , or enjoying family time. Large windows throughout let in tons of natural light. The full second level has three large bedrooms. The primary bedroom has a full ensuite and a dressing area. A full main bath is also on this level. The fully finished basement boasts two additional bedrooms (currently used for storage) , large rec room, full wet bar and artists studio. Homes in this fantastic neighborhood are rarely offered. Don't wait, make Morningstar Estates your family's new home! (id:49444)
Open House
This property has open houses!
2:00 pm
Ends at:4:00 pm
Property Details
| MLS® Number | H4178087 |
| Property Type | Single Family |
| Amenities Near By | Golf Course, Schools |
| Equipment Type | Furnace, Water Heater, Air Conditioner |
| Features | Park Setting, Park/reserve, Golf Course/parkland, Double Width Or More Driveway, Paved Driveway, Country Residential |
| Parking Space Total | 14 |
| Rental Equipment Type | Furnace, Water Heater, Air Conditioner |
Building
| Bathroom Total | 3 |
| Bedrooms Above Ground | 3 |
| Bedrooms Below Ground | 2 |
| Bedrooms Total | 5 |
| Appliances | Dishwasher, Dryer, Refrigerator, Stove, Washer |
| Architectural Style | 2 Level |
| Basement Development | Finished |
| Basement Type | Full (finished) |
| Constructed Date | 1989 |
| Construction Style Attachment | Detached |
| Cooling Type | Central Air Conditioning |
| Exterior Finish | Brick, Vinyl Siding |
| Foundation Type | Poured Concrete |
| Half Bath Total | 1 |
| Heating Fuel | Natural Gas |
| Heating Type | Forced Air |
| Stories Total | 2 |
| Size Exterior | 1889 Sqft |
| Size Interior | 1,889 Ft2 |
| Type | House |
| Utility Water | Drilled Well, Well |
Parking
| Attached Garage |
Land
| Acreage | No |
| Land Amenities | Golf Course, Schools |
| Sewer | Septic System |
| Size Depth | 167 Ft |
| Size Frontage | 157 Ft |
| Size Irregular | 157.87 X 167.09 |
| Size Total Text | 157.87 X 167.09|1/2 - 1.99 Acres |
Rooms
| Level | Type | Length | Width | Dimensions |
|---|---|---|---|---|
| Second Level | 3pc Ensuite Bath | Measurements not available | ||
| Second Level | 4pc Bathroom | Measurements not available | ||
| Second Level | Sitting Room | 5' 6'' x 12' 10'' | ||
| Second Level | Primary Bedroom | 15' 1'' x 12' 1'' | ||
| Second Level | Bedroom | 10' 1'' x 10' 7'' | ||
| Second Level | Bedroom | 11' 2'' x 12' 0'' | ||
| Basement | Hobby Room | 10' 5'' x 20' 0'' | ||
| Basement | Recreation Room | 13' 9'' x 17' 3'' | ||
| Basement | Bedroom | 10' 8'' x 9' 1'' | ||
| Basement | Bedroom | 12' 7'' x 11' 2'' | ||
| Ground Level | 2pc Bathroom | Measurements not available | ||
| Ground Level | Laundry Room | 5' 9'' x 9' 2'' | ||
| Ground Level | Living Room | 13' 0'' x 20' 0'' | ||
| Ground Level | Family Room | 11' 7'' x 17' 5'' | ||
| Ground Level | Dinette | 11' 7'' x 9' 7'' | ||
| Ground Level | Kitchen | 11' 7'' x 9' 9'' | ||
| Ground Level | Dining Room | 13' 1'' x 12' 0'' | ||
| Ground Level | Foyer | 13' 1'' x 13' 0'' |
https://www.realtor.ca/real-estate/26207257/36-galaxy-boulevard-flamborough
Contact Us
Contact us for more information

Dean Martin
Broker
720 Guelph Line Unit A
Burlington, Ontario L7R 4E2
(905) 333-3500
















































